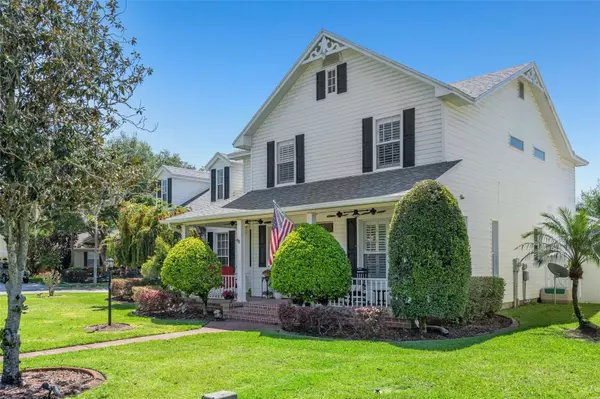$735,000
$749,900
2.0%For more information regarding the value of a property, please contact us for a free consultation.
3382 MISTY POND CT Tarpon Springs, FL 34688
4 Beds
3 Baths
2,636 SqFt
Key Details
Sold Price $735,000
Property Type Single Family Home
Sub Type Single Family Residence
Listing Status Sold
Purchase Type For Sale
Square Footage 2,636 sqft
Price per Sqft $278
Subdivision Misty Woods
MLS Listing ID U8195615
Sold Date 06/20/23
Bedrooms 4
Full Baths 2
Half Baths 1
Construction Status Appraisal,Financing,Inspections
HOA Fees $70/mo
HOA Y/N Yes
Originating Board Stellar MLS
Year Built 1999
Annual Tax Amount $8,349
Lot Size 9,583 Sqft
Acres 0.22
Lot Dimensions 110x88
Property Description
This Beautiful Southern Style Home built by Custom Builder RL Chapman is Located in the sought-after East Lake Corridor. This Stunning Southern Style 4 bedroom home with 2.5 baths with nearly 2700 square feet features a oversized, side-load, 3-car garage, and a Pebble Tec, Salt Water Solar Heated Pool and a Travertine Pool Deck. Located in the community of Misty Woods, which is tucked away in the northeastern side of Tarpon Springs and zoned for all the Best Schools Pinellas County has to offer. This beautiful home is located on a cul-de-sac and it's the Corner Lot. The the large porch with stamped brick exudes elegance and is a place where you can sit outside and watch the kids play in the street or just enjoy your morning coffee. As you enter through the front door you are greeted with a beautiful view of the POOL and Interior Space adorned with crown molding, 5 1/4 inch baseboards, plantation shutters and decorative columns. The Great Room with lots of natural lighting boasts an area 22x18 with French Doors and Transom windows that open to the lanai. The Gourmet Kitchen features a large island and breakfast bar and newer all stainless-steel appliances plus 42" Cabinets plus large closet pantry. This open floorplan is ideal for people who like to entertain or just like to hang in the kitchen and overlook the great room. Plantation shutters are featured throughout the ENTIRE HOME. Laminate Wood flooring is throughout the lower level with beautiful tile in downstairs bath and Laundry Room, which also has a nice large storage closet. ALL THE BEDROOMS ARE UPSTAIRS in this Block Construction home with Vinyl Siding for easy outdoor maintenance. There are 2 updated bathrooms upstairs and one ½ bath downstairs. The 4th bedroom could serve as a large bedroom, media room, office/den plus workout room; there is a closet. Beautiful Laminate Wood Flooring and 5/14 inch baseboards are featured in the entire upstairs with tile in the bathrooms. PLUS THIS HOME SHOWS BEAUTIFULLY and is Meticulously KEPT CLEAN!!! ROOF is 2020 and there is a WHOLE HOUSE GENERATOR valued at $20k. AC's 2020 & 2016. There is even a SAUNA in the Garage if you'd like to ENJOY. The EXPANSIVE 28x14 POOL features a Lagoon Style with Pebble Tec and beautiful tile work. There is a HEATED SPA on the Deck and plenty of pool deck space. The backyard is fenced and there is a plentiful side yard. PLUS there is a WELL for Watering of the Lawn. IF YOU HAVE A BIG TRUCK & WANT IT IN THE GARAGE...THIS IS YOUR HOUSE!!! MINTUES FROM HISTORIC DOWNTOWN TARPON SPRINGS WHERE YOU CAN ENJOY WONDERFUL RESTAURANTS, SHOPPING, THE FIRST FRIDAY CITY CELEBRATIONS AND THE SPONGE DOCKS. MINUTES FROM FRED HOWARD BEACH AND SUNSET BEACH WHICH HOSTS THE TARPON SPRINGS FORTH OF JULY FIREWORKS SHOW EVERY YEAR!!! ALSO CLOSE TO DUNEDIN AND CLEARWATER BEACH AND 2 AIRPORTS. Additionally, BROOKER CREEK ELEMENTARY, EAST LAKE ENGINEERING MIDDLE SCHOOL AND EAST LAKE HIGH SCHOOL IS WHAT DRAWS PEOPLE WITH CHILDREN TO THIS AREA!!! #GREATSCHOOLS #FLORIDAREALESTATE. Stop by to see this Beautiful Home before it is GONE!!!
Location
State FL
County Pinellas
Community Misty Woods
Zoning RPD-2.5_1.
Rooms
Other Rooms Great Room, Inside Utility
Interior
Interior Features Ceiling Fans(s), Crown Molding, Eat-in Kitchen, High Ceilings, Kitchen/Family Room Combo, Master Bedroom Upstairs, Open Floorplan, Solid Surface Counters, Walk-In Closet(s)
Heating Electric
Cooling Central Air
Flooring Laminate, Tile
Furnishings Unfurnished
Fireplace false
Appliance Dishwasher, Disposal, Microwave, Range, Refrigerator, Water Softener
Laundry Inside, Laundry Room
Exterior
Exterior Feature Irrigation System, Sidewalk
Garage Spaces 3.0
Fence Fenced, Vinyl
Pool Gunite, Salt Water, Screen Enclosure, Solar Heat
Community Features Deed Restrictions
Utilities Available BB/HS Internet Available, Electricity Connected, Propane, Sprinkler Well, Street Lights
Roof Type Shingle
Attached Garage true
Garage true
Private Pool Yes
Building
Lot Description Corner Lot, Cul-De-Sac
Story 2
Entry Level Two
Foundation Slab
Lot Size Range 0 to less than 1/4
Builder Name RL Chapman
Sewer Public Sewer
Water Public
Structure Type Other
New Construction false
Construction Status Appraisal,Financing,Inspections
Schools
Elementary Schools Brooker Creek Elementary-Pn
High Schools East Lake High-Pn
Others
Pets Allowed Yes
HOA Fee Include Trash
Senior Community No
Ownership Fee Simple
Monthly Total Fees $70
Acceptable Financing Cash, Conventional, FHA, VA Loan
Membership Fee Required Required
Listing Terms Cash, Conventional, FHA, VA Loan
Special Listing Condition None
Read Less
Want to know what your home might be worth? Contact us for a FREE valuation!

Our team is ready to help you sell your home for the highest possible price ASAP

© 2025 My Florida Regional MLS DBA Stellar MLS. All Rights Reserved.
Bought with EXP REALTY LLC
GET MORE INFORMATION





