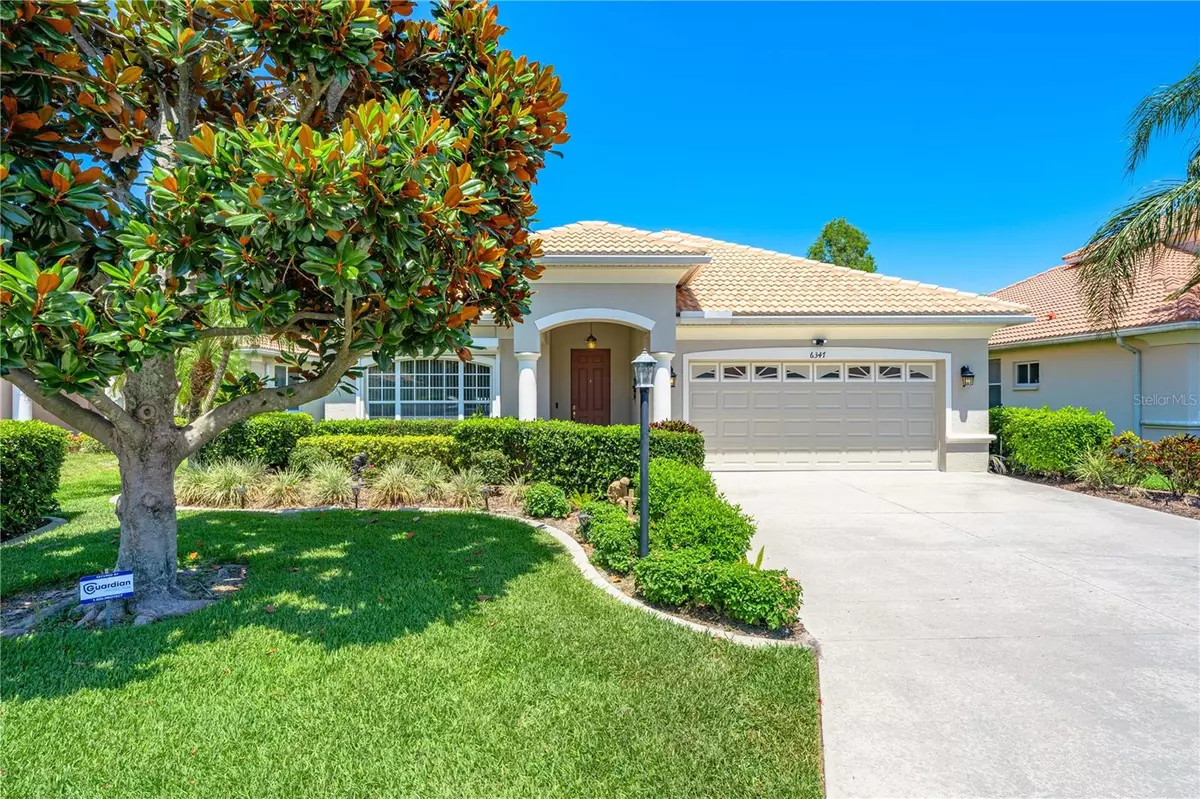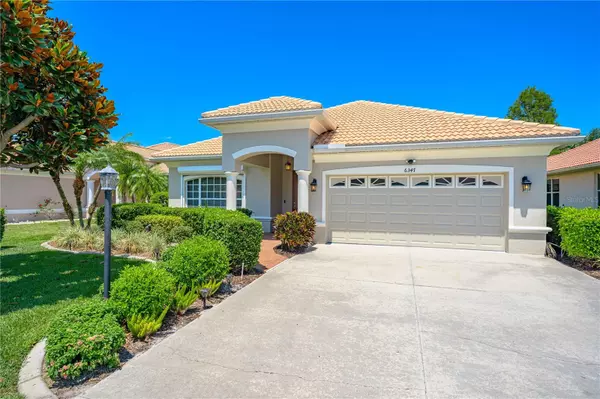$580,000
$590,000
1.7%For more information regarding the value of a property, please contact us for a free consultation.
6347 ROOKERY CIR Bradenton, FL 34203
3 Beds
2 Baths
1,905 SqFt
Key Details
Sold Price $580,000
Property Type Single Family Home
Sub Type Single Family Residence
Listing Status Sold
Purchase Type For Sale
Square Footage 1,905 sqft
Price per Sqft $304
Subdivision Tara Ph Iii Subphase H
MLS Listing ID A4571051
Sold Date 06/26/23
Bedrooms 3
Full Baths 2
Construction Status No Contingency
HOA Fees $73/ann
HOA Y/N Yes
Originating Board Stellar MLS
Year Built 2004
Annual Tax Amount $5,348
Lot Size 6,969 Sqft
Acres 0.16
Property Description
Welcome to "The Fortress" an exceptional residence nestled in the picturesque city of Bradenton, FL. This magnificent home presents an incredible opportunity to embrace a luxurious and secure lifestyle. Boasting a whole house generator and exterior rolling shutters, this property provides both comfort and peace of mind. As you approach "The Fortress," you'll immediately be captivated by its striking curb appeal. The meticulously manicured landscape sets the stage for the grandeur that awaits within. Step inside be amazed by the exquisite craftsmanship and attention to detail evident throughout the home. The interior of this residence is nothing short of extraordinary. With an open and spacious floor plan and vaulted ceiling, every inch has been thoughtfully designed to create an inviting and harmonious atmosphere. The living areas are bathed in natural light, creating a warm and welcoming ambiance that is perfect for both relaxing and entertaining guests.
The gourmet kitchen is a culinary enthusiast's dream come true. Equipped with top-of-the-line appliances, gas stove, ample counter space, and a convenient center island, this kitchen offers the perfect setting for creating culinary masterpieces. Whether you're hosting a dinner party or preparing a casual meal, this space is sure to inspire your inner chef. "The Fortress" is more than just a home; it's a haven of security. The natural gas whole house generator ensures uninterrupted power supply, offering peace of mind during storms or unforeseen outages. Additionally, the exterior rolling shutters provide an extra layer of protection against the elements while adding a touch of sophistication to the home's facade. The master suite is a true sanctuary, featuring a spacious layout, a lavish ensuite bathroom, and enough room for a private sitting area. With its serene atmosphere, it provides the perfect escape after a long day. The plantation shutters allow you to control as little or as much light as you want. The additional bedrooms are generously sized and offer ample space for family members or guests to unwind comfortably. The outdoor spaces of this property are equally as impressive. The well-kept backyard overlooking the lake invites you to create lasting memories with loved ones. Whether you envision hosting barbecues, lounging by the pool, or simply enjoying the Florida sunshine, this outdoor oasis has it all. This home offers convenient access to a plethora of amenities. From world-class beaches and championship golf courses to upscale shopping and dining options, the best of Florida living is at your fingertips. Lovingly nicknamed "The Fortress" this exceptional property in Tara Preserve is a true gem that seamlessly combines luxury, security, and comfort. Schedule your private viewing today and start living the life you've always dreamed of.
Location
State FL
County Manatee
Community Tara Ph Iii Subphase H
Zoning PDR/WP
Rooms
Other Rooms Den/Library/Office, Inside Utility
Interior
Interior Features Eat-in Kitchen, High Ceilings, Open Floorplan, Solid Surface Counters, Solid Wood Cabinets, Split Bedroom, Walk-In Closet(s), Window Treatments
Heating Electric, Heat Pump
Cooling Central Air
Flooring Ceramic Tile, Wood
Fireplace false
Appliance Dishwasher, Disposal, Dryer, Gas Water Heater, Microwave, Range, Washer
Laundry Inside
Exterior
Exterior Feature Sidewalk, Sliding Doors
Parking Features Driveway, Garage Door Opener
Garage Spaces 2.0
Pool Child Safety Fence, In Ground, Salt Water, Screen Enclosure
Community Features Buyer Approval Required, Deed Restrictions, Golf Carts OK, Golf, Pool, Sidewalks, Tennis Courts
Utilities Available BB/HS Internet Available, Cable Connected, Electricity Connected, Natural Gas Connected, Public, Sewer Connected, Underground Utilities, Water Connected
Amenities Available Pickleball Court(s), Pool, Tennis Court(s)
Waterfront Description Lake
View Y/N 1
Water Access 1
Water Access Desc Lake
View Water
Roof Type Tile
Porch Screened
Attached Garage true
Garage true
Private Pool Yes
Building
Lot Description In County, Near Golf Course, Sidewalk, Paved
Story 1
Entry Level One
Foundation Slab
Lot Size Range 0 to less than 1/4
Sewer Public Sewer
Water Public
Structure Type Block
New Construction false
Construction Status No Contingency
Schools
Elementary Schools Tara Elementary
Middle Schools Braden River Middle
High Schools Braden River High
Others
Pets Allowed Yes
HOA Fee Include Cable TV, Common Area Taxes, Pool, Recreational Facilities
Senior Community No
Ownership Fee Simple
Monthly Total Fees $73
Acceptable Financing Cash, Conventional, FHA, VA Loan
Membership Fee Required Required
Listing Terms Cash, Conventional, FHA, VA Loan
Special Listing Condition None
Read Less
Want to know what your home might be worth? Contact us for a FREE valuation!

Our team is ready to help you sell your home for the highest possible price ASAP

© 2025 My Florida Regional MLS DBA Stellar MLS. All Rights Reserved.
Bought with EXIT KING REALTY
GET MORE INFORMATION





