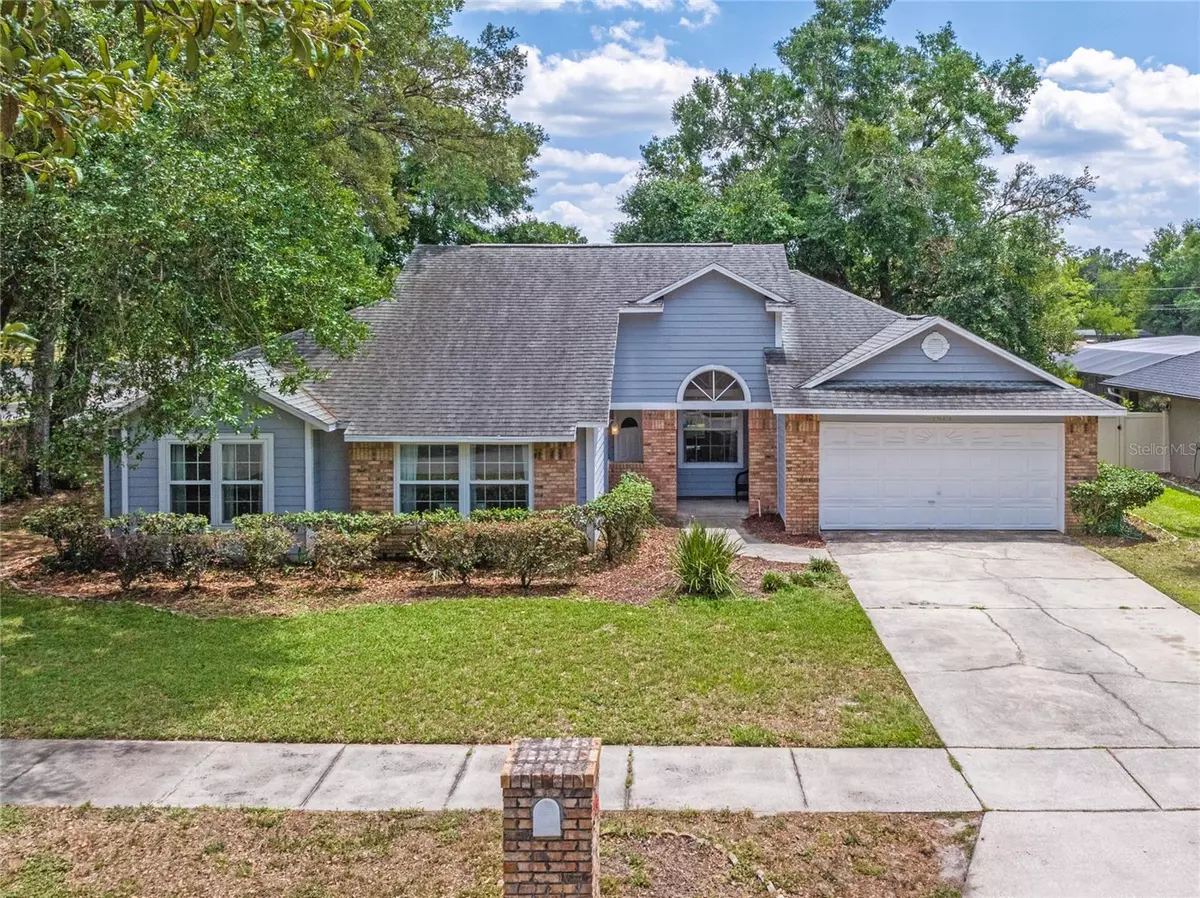$395,000
$389,000
1.5%For more information regarding the value of a property, please contact us for a free consultation.
4000 MALLARD POINT CT Orlando, FL 32810
3 Beds
2 Baths
1,914 SqFt
Key Details
Sold Price $395,000
Property Type Single Family Home
Sub Type Single Family Residence
Listing Status Sold
Purchase Type For Sale
Square Footage 1,914 sqft
Price per Sqft $206
Subdivision Eden Park
MLS Listing ID O6110348
Sold Date 06/30/23
Bedrooms 3
Full Baths 2
Construction Status Financing,Inspections
HOA Fees $16/ann
HOA Y/N Yes
Originating Board Stellar MLS
Year Built 1993
Annual Tax Amount $1,645
Lot Size 0.270 Acres
Acres 0.27
Property Description
Welcome to Eden Park's finest, a freshly renovated interior that will make you say WOW, and under 400k?? Honey, definitely stop the car.. Throughout Eden Park, there is mature landscaping that envelopes the homes and brings a warm coziness to the area, and you will find the same with this beautiful home. Drive up to your home with fresh, modern paint, TWO car garage and long driveway for 4 cars, that also offers a covered entryway and front porch you'll love to sip your morning coffee on. When you enter the home there is light from FRONT-to-BACK with windows Galore (double-pane I might add). NEWER LTV floors await you with this modern touch of interior paint, you'll see this house is beyond move-in-ready. This split floor plan has your Owner's Retreat tucked for privacy in the back of the home with a NEWLY renovated MASTER BATH from top to bottom, and a private door to your COVERED and NEWLY SCREENED lanai. Be sure to check out the MASSIVE bonus room that can easily be converted to another bedroom, home-office, game room.. Make your vision come to life! This open-floor plan is more than enough to entertain any guests, and you will be impressed with the back yard space here as well. Book your showing with your local REALTOR® today!
Location
State FL
County Orange
Community Eden Park
Zoning R-1
Rooms
Other Rooms Family Room, Formal Dining Room Separate, Formal Living Room Separate
Interior
Interior Features Cathedral Ceiling(s), Ceiling Fans(s), Eat-in Kitchen, Master Bedroom Main Floor, Solid Wood Cabinets, Vaulted Ceiling(s), Walk-In Closet(s)
Heating Central, Electric
Cooling Central Air
Flooring Carpet, Tile, Tile, Vinyl
Furnishings Unfurnished
Fireplace false
Appliance Convection Oven, Dishwasher, Disposal, Dryer, Microwave, Range, Range Hood, Refrigerator, Washer
Laundry Inside, Laundry Closet
Exterior
Exterior Feature French Doors, Irrigation System, Sidewalk, Sliding Doors
Parking Features Driveway, Garage Door Opener
Garage Spaces 2.0
Fence Fenced
Utilities Available Cable Available, Electricity Available, Private, Public, Water Available
Roof Type Shingle
Porch Covered, Front Porch, Rear Porch, Screened
Attached Garage true
Garage true
Private Pool No
Building
Lot Description Sidewalk, Paved
Story 1
Entry Level One
Foundation Slab
Lot Size Range 1/4 to less than 1/2
Sewer Septic Tank
Water Public
Structure Type Block, Brick, Stucco
New Construction false
Construction Status Financing,Inspections
Schools
Elementary Schools Riverside Elem
Middle Schools Lockhart Middle
High Schools Wekiva High
Others
Pets Allowed Yes
Senior Community No
Ownership Fee Simple
Monthly Total Fees $16
Acceptable Financing Cash, Conventional, FHA, VA Loan
Membership Fee Required Required
Listing Terms Cash, Conventional, FHA, VA Loan
Special Listing Condition None
Read Less
Want to know what your home might be worth? Contact us for a FREE valuation!

Our team is ready to help you sell your home for the highest possible price ASAP

© 2025 My Florida Regional MLS DBA Stellar MLS. All Rights Reserved.
Bought with CENTURY 21 ALTON CLARK
GET MORE INFORMATION





