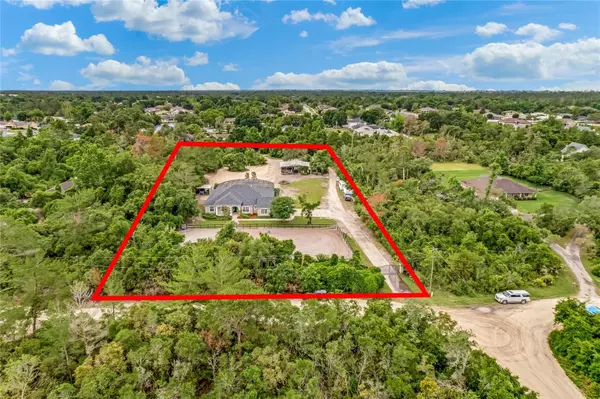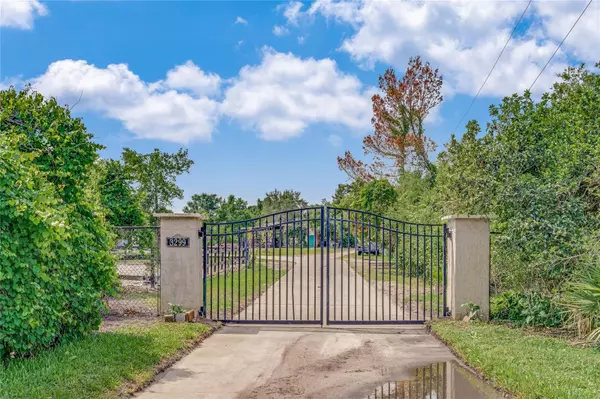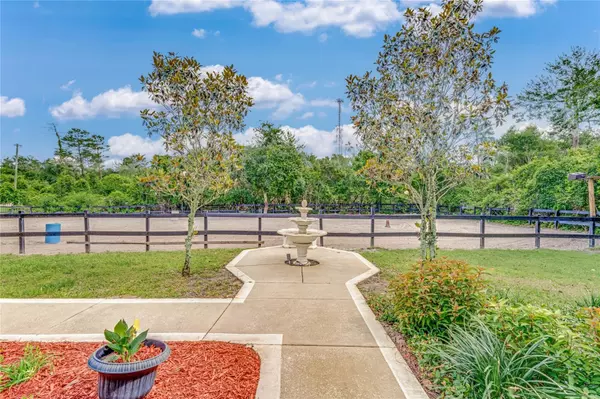$630,000
$689,000
8.6%For more information regarding the value of a property, please contact us for a free consultation.
3299 RED FOX DR Deltona, FL 32725
5 Beds
3 Baths
2,831 SqFt
Key Details
Sold Price $630,000
Property Type Single Family Home
Sub Type Single Family Residence
Listing Status Sold
Purchase Type For Sale
Square Footage 2,831 sqft
Price per Sqft $222
Subdivision Red Fox Run
MLS Listing ID O6107653
Sold Date 06/30/23
Bedrooms 5
Full Baths 3
HOA Y/N No
Originating Board Stellar MLS
Year Built 2001
Annual Tax Amount $4,032
Lot Size 3.420 Acres
Acres 3.42
Property Description
Did you just find your forever home? A private, pristine and GATED executive pool home with a large barn on almost 3.5 acres located only 5 minutes from the highway, but feels like you are tucked away in the woods. Enjoy two gated entrances, one from a paved road, and one from a dirt road. This home has a split floor plan with TWO master bedrooms. BRAND NEW roof and AC unit, garage door opener, well pipe, sprinkler system and more. Bring the horses and chickens! The property comes equipped with a large pen for goats, a four stall barn with a 42 x 32 tack and feed room, a large chicken coop, two separate riding arenas, and an overhang carport on the side of the home. The screened in resort style 35,000 gallon pool has an area of over 2,000 sq ft of pavers and is equipped with an outdoor kitchen/TV area. Plenty of space to entertain your guests. Oversized two car garage has two work stations, a side entrance and hurricane resistant insulated garage door. Kitchen has a skylight for natural lighting, a wine bar area with ice maker and wine cooler, new stovetop, double oven with warmer, reverse osmosis system and a walk in pantry. Bedroom sizes are very large, and the floor plan is ideal for a family who values their privacy. Priced to sell fast! There is no home like this on the market...call today to schedule a tour.
Location
State FL
County Volusia
Community Red Fox Run
Zoning 01A3
Interior
Interior Features Ceiling Fans(s), Coffered Ceiling(s), Eat-in Kitchen, High Ceilings, Open Floorplan, Walk-In Closet(s), Window Treatments
Heating Central
Cooling Central Air
Flooring Carpet, Ceramic Tile
Fireplace false
Appliance Cooktop, Dishwasher, Disposal, Dryer, Ice Maker, Microwave, Range, Refrigerator, Water Softener, Whole House R.O. System, Wine Refrigerator
Exterior
Exterior Feature French Doors, Irrigation System, Outdoor Grill, Outdoor Kitchen, Sidewalk
Garage Spaces 2.0
Pool Salt Water
Utilities Available Cable Connected, Electricity Connected
Roof Type Shingle
Attached Garage true
Garage true
Private Pool Yes
Building
Story 1
Entry Level One
Foundation Slab
Lot Size Range 2 to less than 5
Sewer Septic Tank
Water Well
Structure Type Block
New Construction false
Others
Senior Community No
Ownership Fee Simple
Special Listing Condition None
Read Less
Want to know what your home might be worth? Contact us for a FREE valuation!

Our team is ready to help you sell your home for the highest possible price ASAP

© 2025 My Florida Regional MLS DBA Stellar MLS. All Rights Reserved.
Bought with COLDWELL BANKER REALTY
GET MORE INFORMATION





