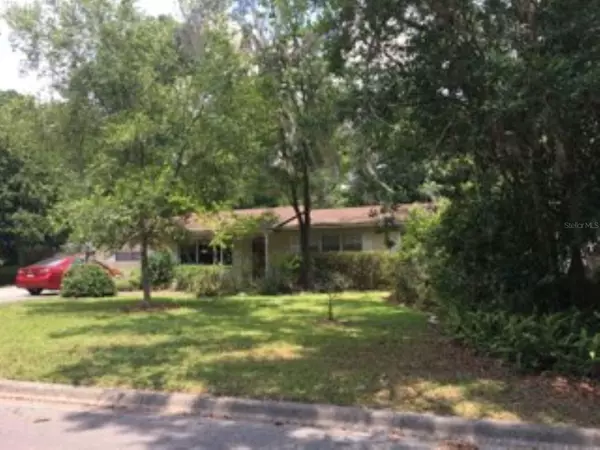$240,000
$250,000
4.0%For more information regarding the value of a property, please contact us for a free consultation.
531 NW 52ND TER Gainesville, FL 32607
3 Beds
2 Baths
1,476 SqFt
Key Details
Sold Price $240,000
Property Type Single Family Home
Sub Type Single Family Residence
Listing Status Sold
Purchase Type For Sale
Square Footage 1,476 sqft
Price per Sqft $162
Subdivision Beville Heights
MLS Listing ID GC514154
Sold Date 07/05/23
Bedrooms 3
Full Baths 2
Construction Status Inspections
HOA Y/N No
Originating Board Stellar MLS
Year Built 1969
Annual Tax Amount $2,621
Lot Size 0.340 Acres
Acres 0.34
Property Description
The pleasure is yours to live in this convenient Beville Hts. neighborhood just a few blocks from the Gville Health & Fitness Center. It's a quick drive or bike ride west to the Oaks Mall area and entrance to I75. East you can get to UF by public transportation, scooter or bike easily. Mature bushes, good size fenced yard with chicken coop and tool shed await your use. Sit on your screened porch and enjoy the view. The kitchen has attractive white cabinets and super stainless steel appliances with a fancy gas stove! The house does need some updating but has terazzo floors under the carpet. The fourth bedroom was created by enclosing the carport. Many uses for this home.!
Location
State FL
County Alachua
Community Beville Heights
Zoning RSF1
Interior
Interior Features Ceiling Fans(s), L Dining, Thermostat
Heating Natural Gas
Cooling Central Air
Flooring Carpet, Terrazzo, Vinyl
Fireplace false
Appliance Dishwasher, Dryer, Gas Water Heater, Range, Refrigerator, Washer
Laundry Inside
Exterior
Exterior Feature Private Mailbox
Parking Features Driveway
Utilities Available Cable Connected, Electricity Connected, Natural Gas Connected, Sewer Connected, Water Connected
Roof Type Shingle
Porch Screened
Garage false
Private Pool No
Building
Story 1
Entry Level One
Foundation Slab
Lot Size Range 1/4 to less than 1/2
Sewer Public Sewer
Water Public
Architectural Style Ranch
Structure Type Block
New Construction false
Construction Status Inspections
Others
Pets Allowed Yes
Senior Community No
Ownership Fee Simple
Acceptable Financing Cash, Conventional, FHA, VA Loan
Listing Terms Cash, Conventional, FHA, VA Loan
Special Listing Condition None
Read Less
Want to know what your home might be worth? Contact us for a FREE valuation!

Our team is ready to help you sell your home for the highest possible price ASAP

© 2025 My Florida Regional MLS DBA Stellar MLS. All Rights Reserved.
Bought with WATSON REALTY CORP- TIOGA
GET MORE INFORMATION





