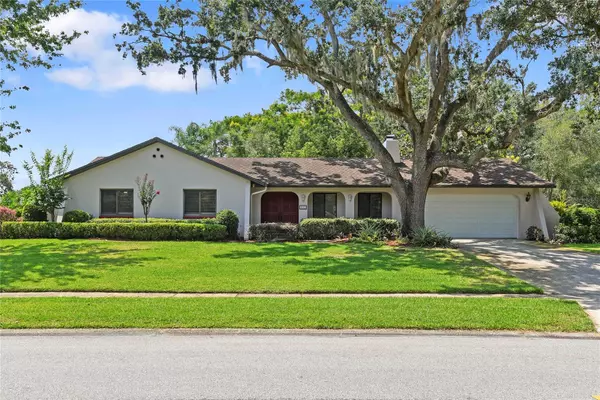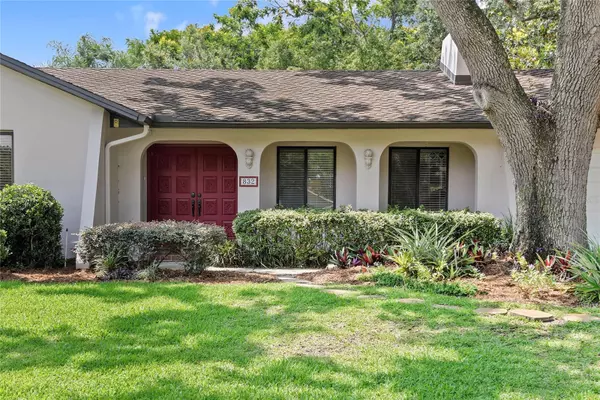$499,000
$499,000
For more information regarding the value of a property, please contact us for a free consultation.
832 BROOKSIDE RD Maitland, FL 32751
3 Beds
2 Baths
1,529 SqFt
Key Details
Sold Price $499,000
Property Type Single Family Home
Sub Type Single Family Residence
Listing Status Sold
Purchase Type For Sale
Square Footage 1,529 sqft
Price per Sqft $326
Subdivision Forest Brook 4Th Sec
MLS Listing ID O6118362
Sold Date 07/20/23
Bedrooms 3
Full Baths 2
Construction Status Inspections
HOA Fees $6/ann
HOA Y/N Yes
Originating Board Stellar MLS
Year Built 1981
Annual Tax Amount $2,014
Lot Size 0.280 Acres
Acres 0.28
Lot Dimensions 125x125x74x16x12x115
Property Description
Renovated and Move-in ready to enjoy Maitland, Winter Park and the Orlando parks and beaches immediately this summer! 3 bedrooms & 2 baths fully fenced on over .25 acre with no rear or side neighborhoods overs peaceful and private living. Covered front porch and double doors welcome friends & family to the high vaulted ceilings and luxury vinyl flooring throughout this captivating open floor plan. The light and bright combined living & dining rooms have an oversized wood burning fireplace with brick hearth, ship lap wall, picturesque windows and French sliding doors with views to the landscaped yard and access to the 45 ft long brick patio! The heart of the home is the chef inspired eat-in kitchen overlooking the living/dining room. The large floating island with seating has views to the colorful landscaped backyard and is a great place to gather around. An abundance of granite counter space and custom cabinetry surround the stainless appliances including a dual fuel range with natural gas and electric convection oven, stainless hood and new refrigerator. Nearby is the home's hallway with it's own pocket door to the laundry room, bedrooms, and multiple storage closets. The private master bedroom has dual closets and sliding doors to the large backyard and patio with views to your own citrus, pineapples and blooming trees! The spacious bath has designer granite vanity with dual sinks and walk-in shower. Two front bedrooms have picturesque views to the front, ceiling fans and large closets. The convenient hall bath has granite vanity, large tub/shower combo and spacious linen closet in the hall. The bright indoor laundry room with its frosted hall door and additional door to the backyard is a dream come true ... built in washer/dryer and stainless sink is surrounded by custom granite counter and cabinetry. The backyard is a year-round peaceful retreat being completely private and full of blooming and fruit producing plants…magnolia, bird of paradise, crape myrtle, Meyer lemon, grapefruit, blueberry, and pineapple bushes! Irrigation is on home's well for free water to keep your yard blooming! Also, a dry shed with storage and electricity for your hobbies! The oversized 2-car garage has built-in cabinetry, raised platform ideal for sport equipment or outdoor refrigerator and pull-down attic with additional storage. Ideal location with greenbelt behind and across the street, cul-de-sac and near to shopping! Optional neighborhood association! See feature sheet for all the amazing renovations and updates!
Location
State FL
County Seminole
Community Forest Brook 4Th Sec
Zoning RMF-13
Rooms
Other Rooms Inside Utility
Interior
Interior Features Built-in Features, Cathedral Ceiling(s), Ceiling Fans(s), Eat-in Kitchen, High Ceilings, Kitchen/Family Room Combo, Living Room/Dining Room Combo, Master Bedroom Main Floor, Open Floorplan, Solid Wood Cabinets, Stone Counters, Thermostat, Vaulted Ceiling(s), Window Treatments
Heating Central, Electric
Cooling Central Air
Flooring Vinyl
Fireplaces Type Living Room, Masonry, Wood Burning
Furnishings Unfurnished
Fireplace true
Appliance Convection Oven, Cooktop, Dishwasher, Disposal, Dryer, Electric Water Heater, Microwave, Range Hood, Refrigerator, Washer
Laundry Inside, Laundry Room
Exterior
Exterior Feature Garden, Irrigation System, Lighting, Other, Rain Gutters, Sidewalk, Sliding Doors
Garage Spaces 2.0
Fence Fenced, Wood
Community Features Sidewalks
Utilities Available BB/HS Internet Available, Cable Connected, Electricity Connected, Natural Gas Connected, Public, Sewer Connected, Sprinkler Well, Street Lights, Water Connected
View Garden, Park/Greenbelt, Trees/Woods
Roof Type Shingle
Porch Covered, Front Porch, Patio, Porch, Rear Porch, Side Porch
Attached Garage true
Garage true
Private Pool No
Building
Lot Description Corner Lot, In County, Landscaped, Near Public Transit, Oversized Lot, Rolling Slope, Sidewalk, Sloped, Paved
Story 1
Entry Level One
Foundation Slab
Lot Size Range 1/4 to less than 1/2
Sewer Public Sewer
Water Public
Architectural Style Florida
Structure Type Block, Stucco
New Construction false
Construction Status Inspections
Schools
Elementary Schools English Estates Elementary
Middle Schools South Seminole Middle
High Schools Lake Howell High
Others
Pets Allowed Yes
Senior Community No
Ownership Fee Simple
Monthly Total Fees $6
Acceptable Financing Cash, Conventional, FHA, VA Loan
Membership Fee Required Optional
Listing Terms Cash, Conventional, FHA, VA Loan
Special Listing Condition None
Read Less
Want to know what your home might be worth? Contact us for a FREE valuation!

Our team is ready to help you sell your home for the highest possible price ASAP

© 2025 My Florida Regional MLS DBA Stellar MLS. All Rights Reserved.
Bought with STELLAR NON-MEMBER OFFICE
GET MORE INFORMATION





