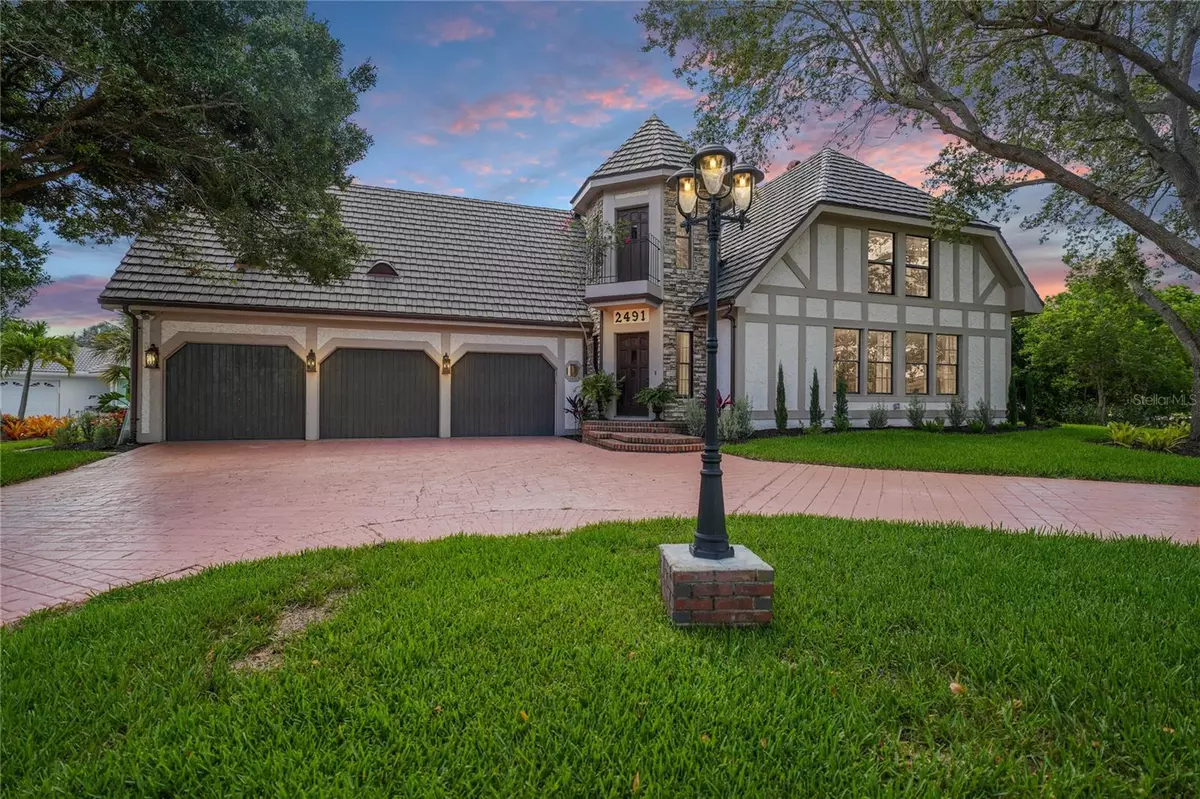$980,000
$999,900
2.0%For more information regarding the value of a property, please contact us for a free consultation.
2491 PALM TREE DR Punta Gorda, FL 33950
3 Beds
4 Baths
2,666 SqFt
Key Details
Sold Price $980,000
Property Type Single Family Home
Sub Type Single Family Residence
Listing Status Sold
Purchase Type For Sale
Square Footage 2,666 sqft
Price per Sqft $367
Subdivision Punta Gorda Isles Sec 04
MLS Listing ID C7469521
Sold Date 07/28/23
Bedrooms 3
Full Baths 4
Construction Status Appraisal,Financing,Inspections
HOA Y/N No
Originating Board Stellar MLS
Year Built 1982
Annual Tax Amount $8,283
Lot Size 0.320 Acres
Acres 0.32
Lot Dimensions 100x126x30x50x80x110
Property Description
Under contract-accepting backup offers. NEW ROOF & SKYLIGHTS IN 2023! FLOOD INS. IS TRANSFERABLE. STUNNING WATERFRONT One of a Kind 3 Bedroom, 4 Bathroom, 3 Car Garage BONUS ROOM + FLORIDA ROOM POOL Home located in highly desirable Punta Gorda Isles w/ DIRECT SAILBOAT ACCESS to Charlotte Harbor via your backyard! CLICK ON THE VIRTUAL TOUR LINK 1 FOR A 3D INTERACTIVE WALK THROUGH AND VIRTUAL LINK 2 FOR THE VIDEO. This gorgeous home is MOVE-IN READY and has been BEAUTIFULLY UPDATED. Featuring a BRIGHT & AIRY open floor plan, recessed lighting, tile flooring throughout the main living areas, breathtaking WATER VIEWS, and 2,500+ of living space! Enter the grand living room w/ gorgeous STONE FIREPLACE, built in shelves, large sliding doors that open up onto the back patio, and a seamless flow into the kitchen for entertaining. You will love cooking up fabulous meals in the large KITCHEN that boasts of GRANITE counters, designer backsplash, plenty of cabinetry for storage, lots of counterspace, a BREAKFAST BAR, 6 BURNER GAS RANGE, huge FARM SINK, Beverage and Wine Fridge, stainless steel appliances and is adjacent to the lovely dining room. On the second level you will find ALL BEDROOMS and a beautiful STUDY with LIBRARY LADDER, built in desk and bookshelves, and a door leading out to a PRIVATE BALCONY. There is also an INCREDIBLE CEDAR BONUS ROOM with a soaring BEAMED CEILING and attached bathroom. Step into the large Master Suite w/beautiful wood floors, WALK-IN closet and private access to a ROOFTOP DECK, showcasing a beautiful water view. A set of FRENCH DOORS leads you into the updated Master Bathroom offering DUAL SINKS and a FRAMELESS WALK-IN tiled shower. The additional bedrooms have beautiful wood floors w/ nice sized closets with easy access to the bathroom. Expand your living space out onto the EXPANSIVE FLORIDA ROOM w/ OUTDOOR KITCHEN, overlooking the POOL and with a stairway leading to the second floor. PERFECT for enjoying the beautiful Florida weather and entertaining family and friends! The fisherman and boater in your family will LOVE the convivence to OPEN WATERS within MINUTES via your backyard w/ a concrete dock. PAVED CIRCULAR DRIVEWAY - RAIN GUTTERS - MATURE & LUSH LANDSCAPING - OVERSIZED CORNER LOT - EXTREMELY WELL MAINTAINED HOME & YARD - LAUNDRY HOOK UPS IN THE GARAGE & SO MUCH MORE! Conveniently located within close proximity to US-41 and local favorites such as Fishermen's Village, Ponce De Leon Park, shopping & boutiques, fine & casual dining and LIVE entertainment. Schedule your showing TODAY!
Location
State FL
County Charlotte
Community Punta Gorda Isles Sec 04
Zoning GS-3.5
Rooms
Other Rooms Attic, Bonus Room, Den/Library/Office, Florida Room, Formal Dining Room Separate, Great Room
Interior
Interior Features Built-in Features, Ceiling Fans(s), High Ceilings, Kitchen/Family Room Combo, Living Room/Dining Room Combo, Open Floorplan, Skylight(s), Stone Counters, Thermostat, Vaulted Ceiling(s), Window Treatments
Heating Central, Electric
Cooling Central Air
Flooring Wood
Fireplaces Type Gas
Fireplace true
Appliance Bar Fridge, Dishwasher, Electric Water Heater, Exhaust Fan, Microwave, Range, Refrigerator
Laundry In Garage
Exterior
Exterior Feature Balcony, French Doors, Irrigation System, Lighting, Rain Gutters, Sliding Doors
Parking Features Circular Driveway, Driveway, Garage Door Opener, Tandem
Garage Spaces 3.0
Pool In Ground, Screen Enclosure
Community Features Deed Restrictions
Utilities Available BB/HS Internet Available, Electricity Connected, Water Connected
Waterfront Description Brackish Water, Canal - Brackish, Canal - Saltwater
View Y/N 1
Water Access 1
Water Access Desc Bay/Harbor,Brackish Water,Canal - Brackish,Canal - Saltwater,Gulf/Ocean,Gulf/Ocean to Bay,Intracoastal Waterway,River
View Pool, Water
Roof Type Metal
Porch Patio, Screened
Attached Garage true
Garage true
Private Pool Yes
Building
Lot Description Corner Lot, In County, Oversized Lot, Paved
Story 2
Entry Level Two
Foundation Slab
Lot Size Range 1/4 to less than 1/2
Sewer Public Sewer
Water Public
Architectural Style Florida
Structure Type Stucco, Wood Frame
New Construction false
Construction Status Appraisal,Financing,Inspections
Schools
Elementary Schools Sallie Jones Elementary
Middle Schools Punta Gorda Middle
High Schools Charlotte High
Others
Pets Allowed Yes
Senior Community No
Ownership Fee Simple
Acceptable Financing Cash, Conventional
Listing Terms Cash, Conventional
Special Listing Condition None
Read Less
Want to know what your home might be worth? Contact us for a FREE valuation!

Our team is ready to help you sell your home for the highest possible price ASAP

© 2025 My Florida Regional MLS DBA Stellar MLS. All Rights Reserved.
Bought with KW PEACE RIVER PARTNERS
GET MORE INFORMATION





