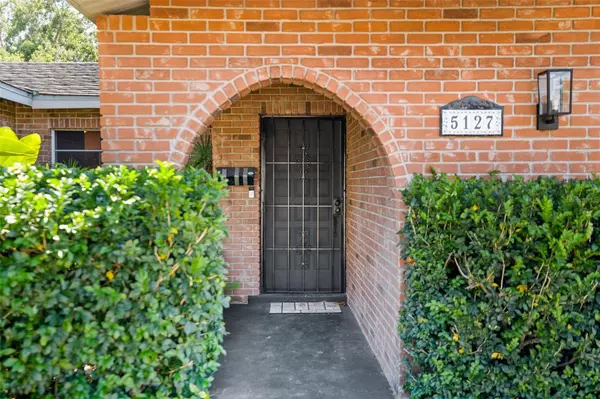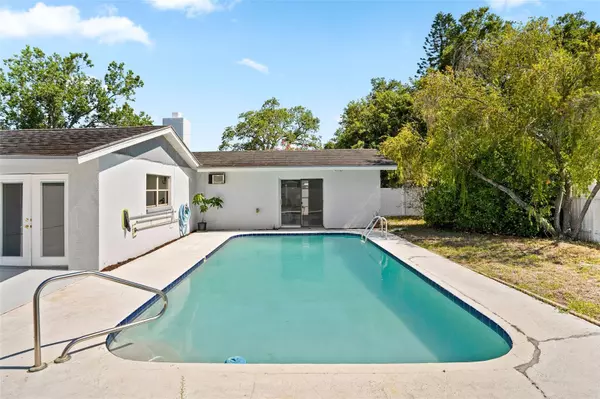$587,000
$620,000
5.3%For more information regarding the value of a property, please contact us for a free consultation.
5127 CAESAR WAY S St Petersburg, FL 33712
5 Beds
3 Baths
2,215 SqFt
Key Details
Sold Price $587,000
Property Type Single Family Home
Sub Type Single Family Residence
Listing Status Sold
Purchase Type For Sale
Square Footage 2,215 sqft
Price per Sqft $265
Subdivision Lakewood Estates Sec E
MLS Listing ID U8201711
Sold Date 08/08/23
Bedrooms 5
Full Baths 3
HOA Y/N No
Originating Board Stellar MLS
Year Built 1975
Annual Tax Amount $1,985
Lot Size 9,147 Sqft
Acres 0.21
Property Description
Under contract-accepting backup offers. A St. Petersburg Stunner! Located on 5127 Caesar Way S, this wonderful 5 bedroom/3 bathroom brick home was
recently updated and is ready to welcome a new family. You'll love the vaulted ceilings and 2 master bedrooms
with en-suite bathrooms. All new quartz countertops, cabinets, and flooring throughout, along with stainless steel
appliances complete this amazing package. Relax in the beautiful pool where you can add your own personal
touch to the landscaping or take a short 10 minute drive to the beach or downtown. If you're looking for a home
with style and room to grow, this one's for you! MOTIVATED...BRING ALL OFFERS! Seller will negotiate a roof credit with acceptable offer!
Location
State FL
County Pinellas
Community Lakewood Estates Sec E
Zoning 01
Direction S
Interior
Interior Features Ceiling Fans(s), High Ceilings, Kitchen/Family Room Combo, Living Room/Dining Room Combo, Split Bedroom, Thermostat, Vaulted Ceiling(s), Walk-In Closet(s)
Heating Central
Cooling Central Air, Wall/Window Unit(s)
Flooring Laminate
Fireplaces Type Living Room
Furnishings Unfurnished
Fireplace true
Appliance Dishwasher, Disposal, Electric Water Heater, Range, Refrigerator
Exterior
Exterior Feature French Doors, Irrigation System, Lighting, Rain Gutters, Sidewalk, Sliding Doors, Sprinkler Metered
Parking Features Driveway, Garage Door Opener
Garage Spaces 2.0
Fence Vinyl
Pool Deck, In Ground
Utilities Available Cable Available, Electricity Connected, Sewer Connected, Water Connected
Roof Type Metal, Shingle
Porch Deck
Attached Garage true
Garage true
Private Pool Yes
Building
Lot Description Landscaped
Entry Level One
Foundation Slab
Lot Size Range 0 to less than 1/4
Sewer Public Sewer
Water Public
Architectural Style Ranch
Structure Type Block, Stucco
New Construction false
Others
Senior Community No
Ownership Fee Simple
Special Listing Condition None
Read Less
Want to know what your home might be worth? Contact us for a FREE valuation!

Our team is ready to help you sell your home for the highest possible price ASAP

© 2025 My Florida Regional MLS DBA Stellar MLS. All Rights Reserved.
Bought with REALTY ONE GROUP SUNSHINE
GET MORE INFORMATION





