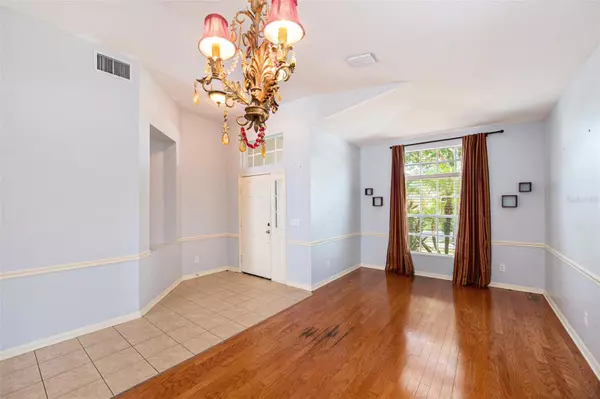$370,000
$375,000
1.3%For more information regarding the value of a property, please contact us for a free consultation.
7920 MOCCASIN TRAIL DR Riverview, FL 33578
4 Beds
2 Baths
1,997 SqFt
Key Details
Sold Price $370,000
Property Type Single Family Home
Sub Type Single Family Residence
Listing Status Sold
Purchase Type For Sale
Square Footage 1,997 sqft
Price per Sqft $185
Subdivision Parkway Center Single Family P
MLS Listing ID U8206034
Sold Date 08/18/23
Bedrooms 4
Full Baths 2
Construction Status No Contingency
HOA Fees $13
HOA Y/N Yes
Originating Board Stellar MLS
Year Built 2004
Annual Tax Amount $6,515
Lot Size 5,662 Sqft
Acres 0.13
Property Description
Under contract-accepting backup offers. Welcome to this charming four-bedroom, two-bathroom home nestled in the desirable community of Riverview. With 1,997 square feet of well-designed living space, this home offers both comfort and functionality. As you enter, you'll be greeted by the inviting vinyl flooring that flows throughout the living room and primary bedroom, providing durability and easy maintenance. The high ceilings and ceiling fans create a spacious and airy atmosphere, ensuring year-round comfort. The additional bedrooms feature carpeting, creating comfort for family members or guests. The kitchen is a chef's delight, featuring beautiful Corian countertops, stainless steel appliances, and an abundance of cabinets for all your storage needs. The open and spacious layout allows for easy meal preparation and entertaining, making this area the heart of the home. The sliding glass doors off the living room lead to the backyard, providing a seamless transition for indoor-outdoor living. Enjoy relaxing evenings or host barbecues with family and friends in this private outdoor space in your fenced-in yard. The primary bedroom is generously sized and boasts a walk-in closet, providing ample storage for your wardrobe. The attached bathroom offers his and her sinks, a soaking tub, and a separate stand-up shower, creating a luxurious and spa-like retreat. Adding to the appeal, this home features a brand new 2023 roof, offering peace of mind and long-lasting protection. As a resident of the community, you'll have access to the community pool, perfect for those Florida summer days and a great place to relax and meet your neighbors. Located in the desirable area of Riverview, this home offers convenient access to schools, shopping, dining, and entertainment options, ensuring a vibrant and enjoyable lifestyle. Don't miss the opportunity to make this house your home. Schedule a showing today and embrace the comfort, style, and community amenities that this Riverview gem has to offer.
Location
State FL
County Hillsborough
Community Parkway Center Single Family P
Zoning PD
Interior
Interior Features Built-in Features, Ceiling Fans(s), Chair Rail, Eat-in Kitchen, High Ceilings, Kitchen/Family Room Combo, Open Floorplan, Solid Surface Counters, Walk-In Closet(s)
Heating Central
Cooling Central Air
Flooring Carpet, Laminate, Tile, Vinyl
Fireplace false
Appliance Dishwasher, Dryer, Microwave, Range, Refrigerator, Washer
Laundry Inside
Exterior
Exterior Feature Lighting, Private Mailbox, Sidewalk, Sliding Doors
Parking Features Driveway
Garage Spaces 2.0
Fence Fenced, Wood
Community Features Pool
Utilities Available Cable Connected, Electricity Connected, Water Connected
Roof Type Shingle
Attached Garage true
Garage true
Private Pool No
Building
Entry Level One
Foundation Slab
Lot Size Range 0 to less than 1/4
Sewer Public Sewer
Water Public
Structure Type Block, Stucco
New Construction false
Construction Status No Contingency
Schools
Elementary Schools Ippolito-Hb
Middle Schools Giunta Middle-Hb
High Schools Spoto High-Hb
Others
Pets Allowed Yes
HOA Fee Include Pool
Senior Community No
Ownership Fee Simple
Monthly Total Fees $26
Acceptable Financing Cash, Conventional, FHA, VA Loan
Membership Fee Required Required
Listing Terms Cash, Conventional, FHA, VA Loan
Special Listing Condition None
Read Less
Want to know what your home might be worth? Contact us for a FREE valuation!

Our team is ready to help you sell your home for the highest possible price ASAP

© 2025 My Florida Regional MLS DBA Stellar MLS. All Rights Reserved.
Bought with CENTURY 21 CIRCLE
GET MORE INFORMATION





