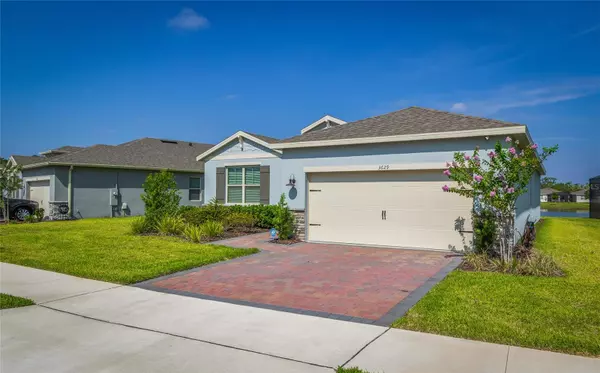$406,000
$409,899
1.0%For more information regarding the value of a property, please contact us for a free consultation.
3629 BLUE SAGE LOOP Clermont, FL 34714
3 Beds
2 Baths
1,646 SqFt
Key Details
Sold Price $406,000
Property Type Single Family Home
Sub Type Single Family Residence
Listing Status Sold
Purchase Type For Sale
Square Footage 1,646 sqft
Price per Sqft $246
Subdivision Palms/Serenoa
MLS Listing ID G5070700
Sold Date 09/18/23
Bedrooms 3
Full Baths 2
Construction Status Inspections
HOA Fees $217/mo
HOA Y/N Yes
Originating Board Stellar MLS
Year Built 2020
Annual Tax Amount $4,352
Lot Size 7,405 Sqft
Acres 0.17
Property Description
Just built in 2020, this better than new 3/2 is located in the 55+ Palms at Serenoa a gated lifestyle community. The Avon model is a spacious open floor plan with gorgeous tile plank flooring in all areas except Master Bedroom and second bedroom which have beautiful carpeting as well as roomy walk in closets. This home also featires another room which can be a den, office, hobby room or third bedroom with closet. It is the home you have been waiting for. The Kitchen is amazing with Quartz countertops and back splash, walk in pantry, 42" cabinets, stainless whirlpool appliances as well as a disposal. You will be amazed at the great 8' interior doors. The two car garage is nicely sized and opens up to a paver driveway. You will truly enjoy the views of the pond from your oversized 24' x 10' covered lanai. The clubhouse is the place you will spend a lot of time and offers a fitness room, aerobics room, and more. Outside the clubhouse you will be drawn to the heated, zero entry pool as well as 4 pickleball courts, bocce ball and a firepit to share cool evenings with your friends and neighbors. Make an appointment to see this one today.
Location
State FL
County Lake
Community Palms/Serenoa
Rooms
Other Rooms Inside Utility
Interior
Interior Features Ceiling Fans(s), Master Bedroom Main Floor, Open Floorplan, Stone Counters, Thermostat, Walk-In Closet(s)
Heating Central
Cooling Central Air
Flooring Carpet, Tile
Fireplace false
Appliance Dishwasher, Disposal, Electric Water Heater, Microwave, Range, Refrigerator
Laundry Inside
Exterior
Exterior Feature Irrigation System, Lighting, Sidewalk, Sliding Doors, Sprinkler Metered
Parking Features Driveway, Garage Door Opener
Garage Spaces 2.0
Pool Heated, In Ground, Lighting
Community Features Clubhouse, Deed Restrictions, Dog Park, Fitness Center, Gated Community - No Guard, Irrigation-Reclaimed Water, Lake, Park, Pool, Special Community Restrictions
Utilities Available BB/HS Internet Available, Cable Available, Electricity Connected, Public, Sprinkler Meter, Sprinkler Recycled, Street Lights
Amenities Available Fitness Center, Gated, Park, Pickleball Court(s), Pool, Recreation Facilities, Spa/Hot Tub
View Y/N 1
Roof Type Shingle
Attached Garage true
Garage true
Private Pool No
Building
Lot Description Landscaped, Level, Paved
Story 1
Entry Level One
Foundation Slab
Lot Size Range 0 to less than 1/4
Builder Name DR Horton
Sewer Public Sewer
Water Public
Structure Type Block, Stucco
New Construction false
Construction Status Inspections
Others
Pets Allowed Yes
HOA Fee Include Pool, Escrow Reserves Fund
Senior Community Yes
Ownership Fee Simple
Monthly Total Fees $217
Acceptable Financing Cash, Conventional, FHA, USDA Loan, VA Loan
Membership Fee Required Required
Listing Terms Cash, Conventional, FHA, USDA Loan, VA Loan
Special Listing Condition None
Read Less
Want to know what your home might be worth? Contact us for a FREE valuation!

Our team is ready to help you sell your home for the highest possible price ASAP

© 2025 My Florida Regional MLS DBA Stellar MLS. All Rights Reserved.
Bought with COMPASS FLORIDA, LLC
GET MORE INFORMATION





