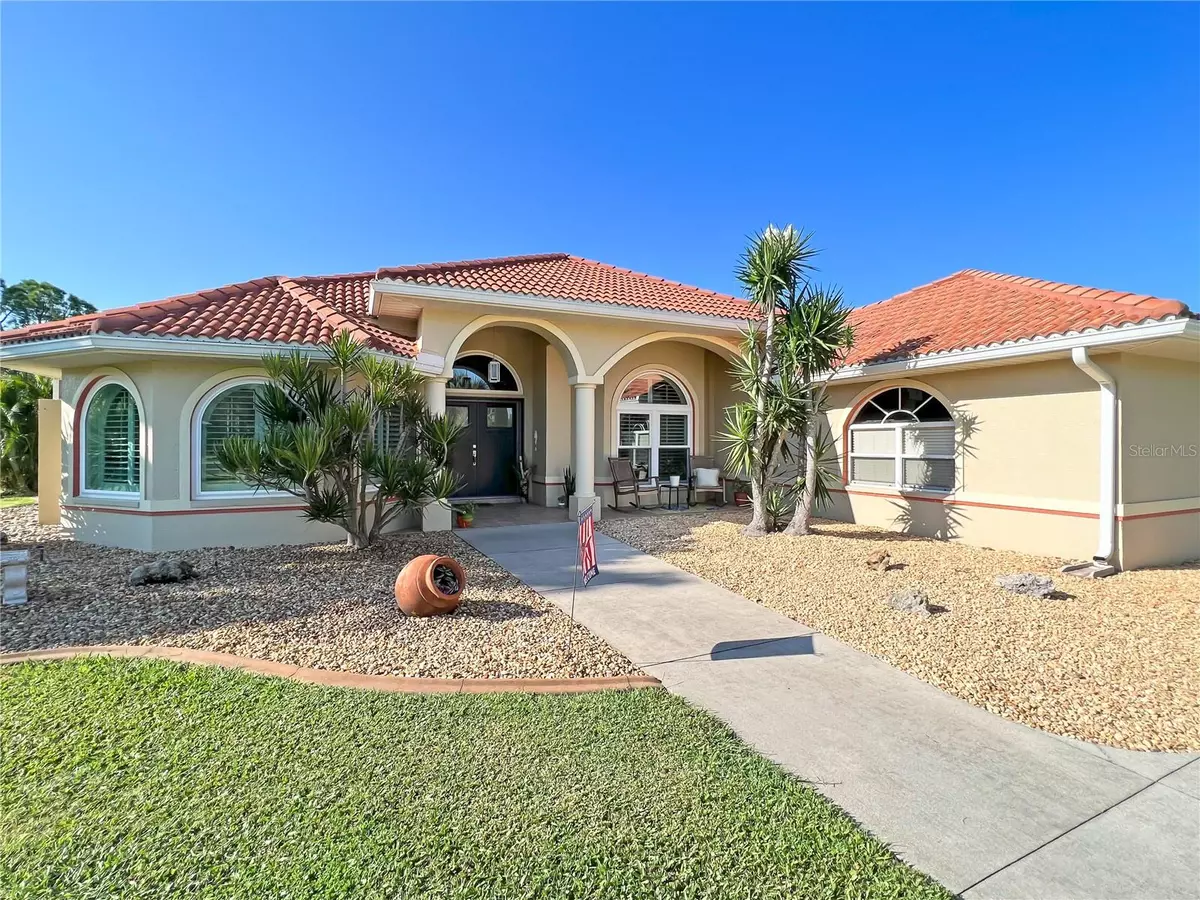$695,000
$695,000
For more information regarding the value of a property, please contact us for a free consultation.
25151 HARBORSIDE BLVD Punta Gorda, FL 33955
3 Beds
3 Baths
2,260 SqFt
Key Details
Sold Price $695,000
Property Type Single Family Home
Sub Type Single Family Residence
Listing Status Sold
Purchase Type For Sale
Square Footage 2,260 sqft
Price per Sqft $307
Subdivision Harborside Woods
MLS Listing ID C7480515
Sold Date 10/27/23
Bedrooms 3
Full Baths 2
Half Baths 1
Construction Status Inspections
HOA Fees $20/ann
HOA Y/N Yes
Originating Board Stellar MLS
Year Built 2002
Annual Tax Amount $6,120
Lot Size 0.520 Acres
Acres 0.52
Lot Dimensions 125x180x125x180
Property Description
Come see this home today. This gorgeous 3 BED, 2.5 BATH, 2002 custom home has many updates including hurricane impact windows, ceramic tile Plank flooring, custom plantation shutters, Hunter Douglas window Ttreatments, new dryer, new Refrigerator, all new air ducts, AC replaced, Kinetic water soften, pool resurfaced and much more. You'll be impressed by the curb appeal as you drive up the oversized driveway with side entry garage of this impeccably manicured ½ acre lot. Inside your eyes are drawn to the outdoor setting with inviting heated pool, large lanai & well-groomed lawn framed by majestic Florida pines. With interior details equally impressive, you'll find a formal dining room, living room & family room. Attractive architectural features high ceilings, double entry hurricane doors with retractable screens, transom windows over sliding glass doors, arched windows with plantation shutters. The kitchen has been updated with oversized under counter sink and Cambria Quartz countertops and backsplash, center island with sink, 41” cabinetry, breakfast area. The Primary bedroom features tray ceiling, his & her walk-in closets, ensuite soaking tub, dual vanities, walk-in shower with atrium, custom cabinetry and plantation shutters. The impeccable landscaping and creek at the rear of parcel, well for irrigation, hurricane protection, pool setting with Jenn Air grill, large 31 x 26-foot garage! Burnt Store Marina is minutes away with golf, restaurants, deli/ship store, full-service marina, fitness and racquet center, social club. This home is being mostly furnished including the lawn mower.
Location
State FL
County Charlotte
Community Harborside Woods
Zoning RSF3.5
Interior
Interior Features Cathedral Ceiling(s), Ceiling Fans(s), Living Room/Dining Room Combo, Open Floorplan, Solid Surface Counters, Split Bedroom, Window Treatments
Heating Electric
Cooling Central Air
Flooring Tile
Fireplace false
Appliance Dishwasher, Dryer, Microwave, Range, Refrigerator, Washer
Laundry Inside
Exterior
Exterior Feature Irrigation System, Outdoor Grill, Outdoor Kitchen
Garage Spaces 2.0
Pool Gunite
Community Features Deed Restrictions
Utilities Available Cable Connected, Electricity Connected, Public, Sprinkler Well
View Trees/Woods
Roof Type Tile
Attached Garage true
Garage true
Private Pool Yes
Building
Lot Description Landscaped, Oversized Lot
Story 1
Entry Level One
Foundation Slab
Lot Size Range 1/2 to less than 1
Sewer Public Sewer
Water Public
Structure Type Stucco
New Construction false
Construction Status Inspections
Others
Pets Allowed No
Senior Community No
Ownership Fee Simple
Monthly Total Fees $20
Acceptable Financing Cash, Conventional
Membership Fee Required Required
Listing Terms Cash, Conventional
Special Listing Condition None
Read Less
Want to know what your home might be worth? Contact us for a FREE valuation!

Our team is ready to help you sell your home for the highest possible price ASAP

© 2025 My Florida Regional MLS DBA Stellar MLS. All Rights Reserved.
Bought with STELLAR NON-MEMBER OFFICE
GET MORE INFORMATION





