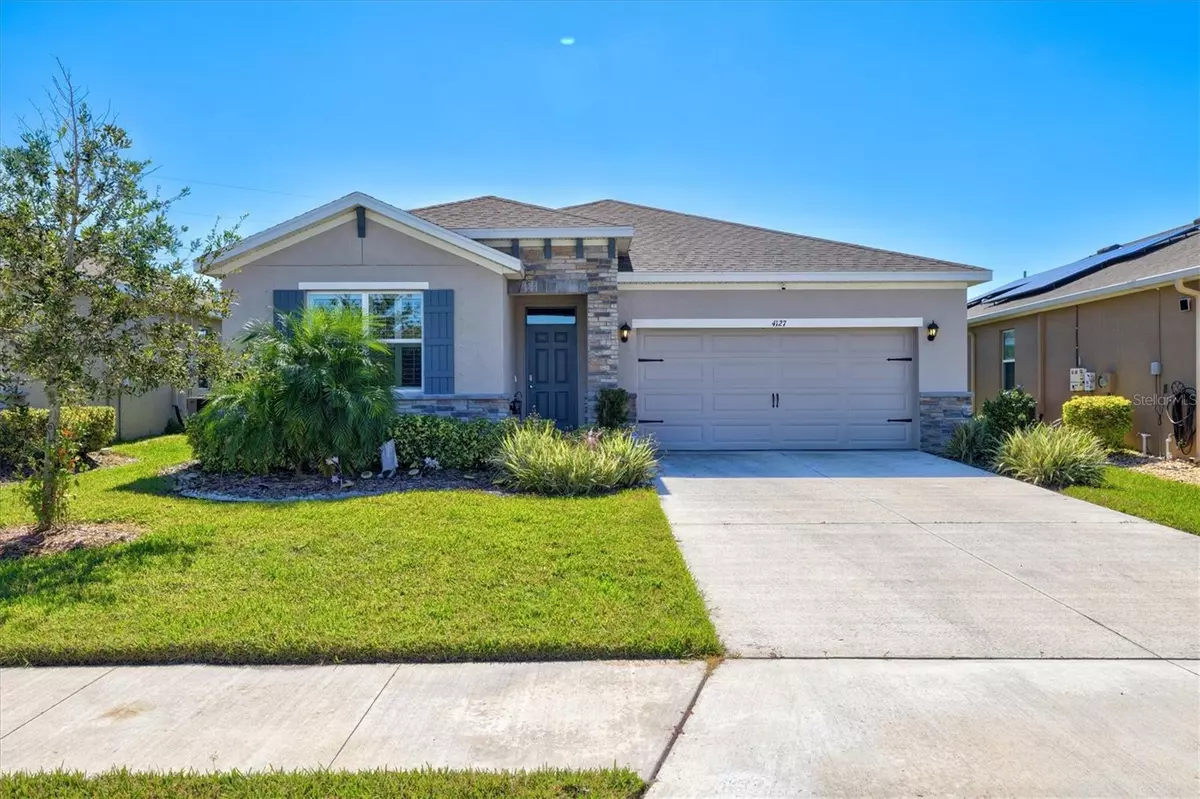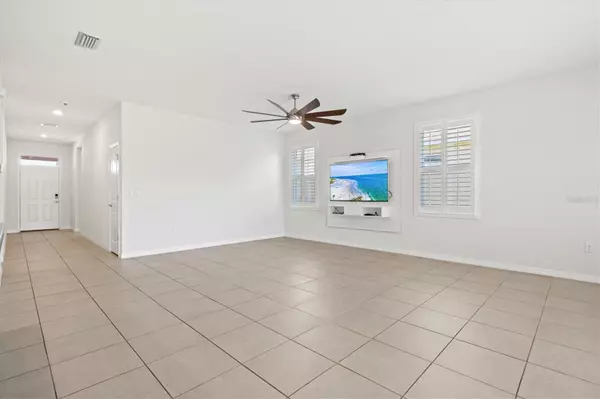$375,000
$399,500
6.1%For more information regarding the value of a property, please contact us for a free consultation.
4127 MOSSY LIMB CT Palmetto, FL 34221
3 Beds
2 Baths
1,816 SqFt
Key Details
Sold Price $375,000
Property Type Single Family Home
Sub Type Single Family Residence
Listing Status Sold
Purchase Type For Sale
Square Footage 1,816 sqft
Price per Sqft $206
Subdivision Willow Walk Ph Iia-Iib-Iid
MLS Listing ID A4586024
Sold Date 11/14/23
Bedrooms 3
Full Baths 2
Construction Status Inspections
HOA Fees $125/mo
HOA Y/N Yes
Originating Board Stellar MLS
Year Built 2020
Annual Tax Amount $4,712
Lot Size 6,969 Sqft
Acres 0.16
Property Description
Move-In Ready! Welcome to the very desirable gated community of Willow Walk. This three bedroom two bath home offers you open-concept living with its very spacious kitchen/dining/great room combination. Enjoy the endless storage possibilities with the walk-in kitchen pantry and TWO large walk-in closets in your Owner's suite! Enjoy morning coffee or evening cocktails on your screened-in lanai while bird watching! The many updates that have been made include Plantation shutters, backsplash in kitchen, ceiling fans, screened-in lanai patio and epoxy floor (also in garage) and a NEW A/C in 2023. Your amenities are located just around the corner and include a community pool, playground and clubhouse. You're only minutes away from food, restaurants, and shopping at the nearby Ellenton Prime Outlet Mall! Enjoy outdoor dining on the Manatee River. Willow Walk is conveniently located to I75 and I275 which provides easy work commutes to St. Petersburg, Tampa and Sarasota. Call today to schedule your private showing of this beauty!
Location
State FL
County Manatee
Community Willow Walk Ph Iia-Iib-Iid
Zoning PD-R
Interior
Interior Features Living Room/Dining Room Combo, Open Floorplan, Solid Surface Counters, Thermostat, Walk-In Closet(s)
Heating Central, Electric
Cooling Central Air
Flooring Carpet, Ceramic Tile
Furnishings Unfurnished
Fireplace false
Appliance Dishwasher, Disposal, Dryer, Microwave, Range, Refrigerator, Washer
Laundry Inside, Laundry Room
Exterior
Exterior Feature Hurricane Shutters, Irrigation System, Shade Shutter(s), Sliding Doors, Sprinkler Metered
Parking Features Driveway, Garage Door Opener, Ground Level
Garage Spaces 2.0
Pool In Ground
Community Features Clubhouse, Community Mailbox, Deed Restrictions, Gated Community - No Guard, Playground, Pool, Sidewalks
Utilities Available Electricity Connected, Phone Available, Public, Sewer Connected, Sprinkler Meter, Water Connected
Amenities Available Clubhouse, Playground, Pool
View Trees/Woods
Roof Type Shingle
Porch Covered, Patio, Screened
Attached Garage true
Garage true
Private Pool No
Building
Lot Description Sidewalk, Paved, Private
Entry Level One
Foundation Slab
Lot Size Range 0 to less than 1/4
Builder Name D.R. Horton
Sewer Public Sewer
Water Public
Structure Type Block,Stucco
New Construction false
Construction Status Inspections
Schools
Elementary Schools James Tillman Elementary
Middle Schools Buffalo Creek Middle
High Schools Palmetto High
Others
Pets Allowed Number Limit
HOA Fee Include Common Area Taxes,Pool,Pool,Private Road
Senior Community No
Ownership Fee Simple
Monthly Total Fees $125
Acceptable Financing Cash, Conventional
Membership Fee Required Required
Listing Terms Cash, Conventional
Num of Pet 2
Special Listing Condition None
Read Less
Want to know what your home might be worth? Contact us for a FREE valuation!

Our team is ready to help you sell your home for the highest possible price ASAP

© 2025 My Florida Regional MLS DBA Stellar MLS. All Rights Reserved.
Bought with RE/MAX ALLIANCE GROUP
GET MORE INFORMATION





