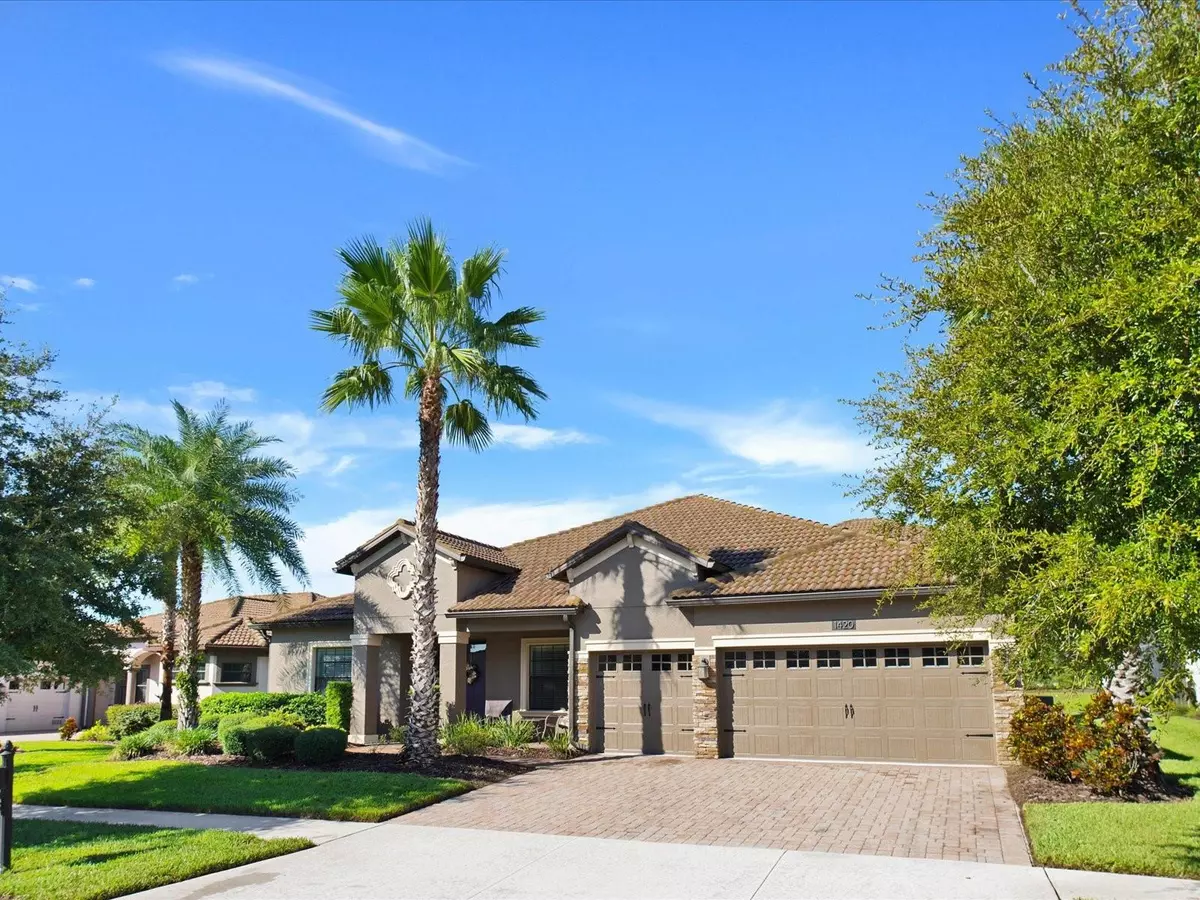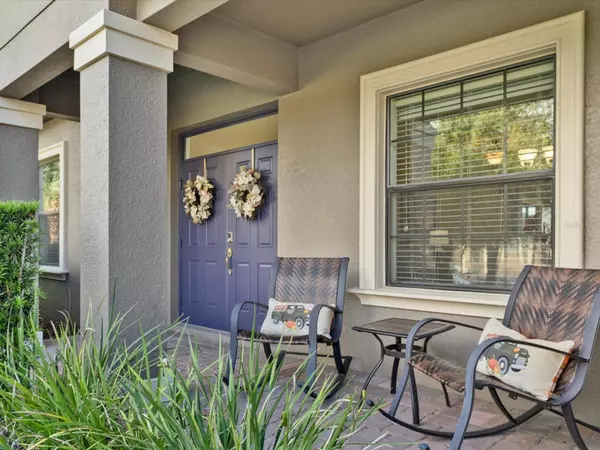$740,000
$765,000
3.3%For more information regarding the value of a property, please contact us for a free consultation.
1420 MICKELSON CT Champions Gate, FL 33896
4 Beds
4 Baths
3,419 SqFt
Key Details
Sold Price $740,000
Property Type Single Family Home
Sub Type Single Family Residence
Listing Status Sold
Purchase Type For Sale
Square Footage 3,419 sqft
Price per Sqft $216
Subdivision Stoneybrook South Ph D-1 & E-1
MLS Listing ID O6142332
Sold Date 11/15/23
Bedrooms 4
Full Baths 4
Construction Status No Contingency
HOA Fees $592/mo
HOA Y/N Yes
Originating Board Stellar MLS
Year Built 2016
Annual Tax Amount $9,798
Lot Size 10,454 Sqft
Acres 0.24
Property Description
Lovely golf course views, beautiful sunsets and a fabulous neighborhood! If this is your Florida dream, look no further than this fantastic Grand Charleston model in The Estates section of Champions Gate Country Club. This home is beautifully situated on a generous lot overlooking the signature 15th hole of Champions Gate Golf Course. Located in The Estates of Country Club. HOA monthly fees include golf
membership. The home's floor plan has an easy flow with nice views of the course from several different areas of the home, a large covered lanai and expansive, open lanai deck with salt water pool. Great main floor features living room, dining room and kitchen open to the family room; office, 4 bedrooms and 3 full bathrooms. New wide plank luxury vinyl floors, higher ceilings with crown molding in living room and
dining room and a spacious kitchen with plenty of cabinet storage space, a generous pantry and quartz counters. Bonus room upstairs is large and has full bath with shower. Owners use this as an additional family room with pool table and a second office. Separate A/C unit controls the air and heat upstairs. Pool is newly converted to salt water and has heat and chill options. Garage has great storage including
an overhead storage rack. Champions Gate Country Club residents have access to the Country Club Plaza clubhouse, fitness center, restaurant and community pool. Additionally the Oasis Club water park and clubhouse are available for resident use. Both facilities are very near the home. There is also a second, nearby, new community water park. Champions Gate Country Club has a wonderful HOA and provides
many fun activities for the residents here. In addition to the golf membership, residents have access to the tennis courts, pickle ball courts and league. It's a great lifestyle. Don't wait!
Location
State FL
County Osceola
Community Stoneybrook South Ph D-1 & E-1
Zoning RES
Rooms
Other Rooms Bonus Room
Interior
Interior Features Ceiling Fans(s), Eat-in Kitchen, High Ceilings, In Wall Pest System, Kitchen/Family Room Combo, Master Bedroom Main Floor, Open Floorplan, Solid Wood Cabinets, Stone Counters, Thermostat, Tray Ceiling(s), Walk-In Closet(s)
Heating Central, Heat Pump
Cooling Central Air
Flooring Carpet, Ceramic Tile, Luxury Vinyl
Furnishings Unfurnished
Fireplace false
Appliance Dishwasher, Disposal, Dryer, Electric Water Heater, Ice Maker, Microwave, Range, Refrigerator, Washer
Laundry Inside, Laundry Room
Exterior
Exterior Feature Irrigation System, Private Mailbox, Rain Gutters, Sidewalk, Sliding Doors, Sprinkler Metered
Parking Features Garage Door Opener
Garage Spaces 3.0
Pool Child Safety Fence, Deck, Gunite, Heated, In Ground, Lighting, Outside Bath Access, Pool Alarm, Salt Water, Screen Enclosure
Community Features Clubhouse, Deed Restrictions, Dog Park, Fitness Center, Gated Community - Guard, Golf Carts OK, Golf, Irrigation-Reclaimed Water, No Truck/RV/Motorcycle Parking, Playground, Pool, Sidewalks, Special Community Restrictions, Tennis Courts
Utilities Available Cable Connected, Electricity Connected, Sewer Connected, Sprinkler Recycled, Street Lights, Water Connected
View Golf Course
Roof Type Tile
Porch Covered, Deck, Enclosed, Patio, Screened
Attached Garage true
Garage true
Private Pool Yes
Building
Lot Description In County, On Golf Course, Sidewalk, Paved, Private
Story 2
Entry Level Two
Foundation Slab
Lot Size Range 0 to less than 1/4
Builder Name Lennar
Sewer Public Sewer
Water Public
Architectural Style Florida
Structure Type Block,Stucco,Wood Frame
New Construction false
Construction Status No Contingency
Others
Pets Allowed Yes
HOA Fee Include Guard - 24 Hour,Cable TV,Pool,Maintenance Grounds,Management,Private Road,Recreational Facilities,Security
Senior Community No
Ownership Fee Simple
Monthly Total Fees $742
Acceptable Financing Cash, Conventional, FHA, VA Loan
Membership Fee Required Required
Listing Terms Cash, Conventional, FHA, VA Loan
Special Listing Condition None
Read Less
Want to know what your home might be worth? Contact us for a FREE valuation!

Our team is ready to help you sell your home for the highest possible price ASAP

© 2025 My Florida Regional MLS DBA Stellar MLS. All Rights Reserved.
Bought with WATSON REALTY CORP.
GET MORE INFORMATION





