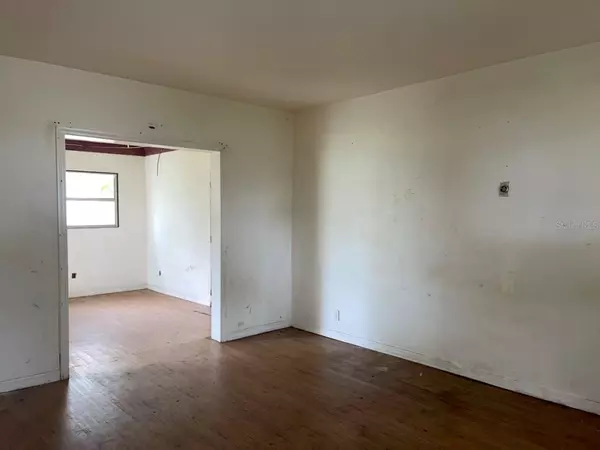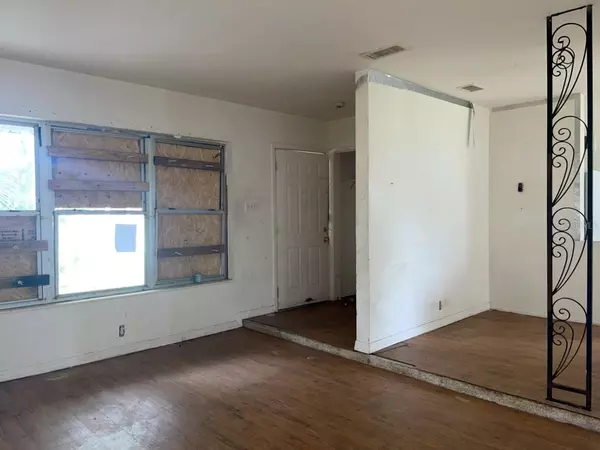$177,650
$210,000
15.4%For more information regarding the value of a property, please contact us for a free consultation.
4506 DOLPHIN DR Tampa, FL 33617
3 Beds
2 Baths
1,088 SqFt
Key Details
Sold Price $177,650
Property Type Single Family Home
Sub Type Single Family Residence
Listing Status Sold
Purchase Type For Sale
Square Footage 1,088 sqft
Price per Sqft $163
Subdivision Del Rio Estates Unit 3
MLS Listing ID U8208519
Sold Date 11/17/23
Bedrooms 3
Full Baths 2
HOA Y/N No
Originating Board Stellar MLS
Year Built 1959
Annual Tax Amount $2,917
Lot Size 7,840 Sqft
Acres 0.18
Lot Dimensions 75x107
Property Description
HOMEOWNERS and INVESTORS TAKE NOTICE! Del Rio Estates BLOCK HOME on nice sized lot with mature trees and NO FLOOD INSURANCE and NO HOA DUES. This 1088 sq/ft home is ready for your personal touches and includes living room, dining room, kitchen, 3 bedroom, 2 baths, family room with woodburning fireplace, indoor utility room, and covered, screened patio overlooking fenced backyard. Conveniently located near shopping, restaurants, recreation, entertainment, public transportation, and just a short drive to I-275, I-4, Downtown Tampa, amusements parks, Florida State Fairgrounds, and more. Schedule your showing today!
Location
State FL
County Hillsborough
Community Del Rio Estates Unit 3
Zoning RSC-6
Rooms
Other Rooms Family Room
Interior
Interior Features Ceiling Fans(s), Thermostat
Heating Central
Cooling Central Air
Flooring Carpet, Laminate
Fireplaces Type Family Room, Masonry, Wood Burning
Fireplace true
Appliance Electric Water Heater, Range, Range Hood, Refrigerator
Laundry Inside, Laundry Room
Exterior
Exterior Feature Sidewalk, Sliding Doors
Parking Features Driveway
Fence Chain Link, Wood
Utilities Available Public
Roof Type Shingle
Porch Covered, Front Porch, Rear Porch, Screened
Garage false
Private Pool No
Building
Lot Description City Limits, Level, Near Public Transit, Sidewalk, Paved
Story 1
Entry Level One
Foundation Slab
Lot Size Range 0 to less than 1/4
Sewer Public Sewer
Water Public
Structure Type Block,Concrete
New Construction false
Others
Senior Community No
Ownership Fee Simple
Special Listing Condition Real Estate Owned
Read Less
Want to know what your home might be worth? Contact us for a FREE valuation!

Our team is ready to help you sell your home for the highest possible price ASAP

© 2025 My Florida Regional MLS DBA Stellar MLS. All Rights Reserved.
Bought with WEICHERT, REALTORS - EQUITY
GET MORE INFORMATION





