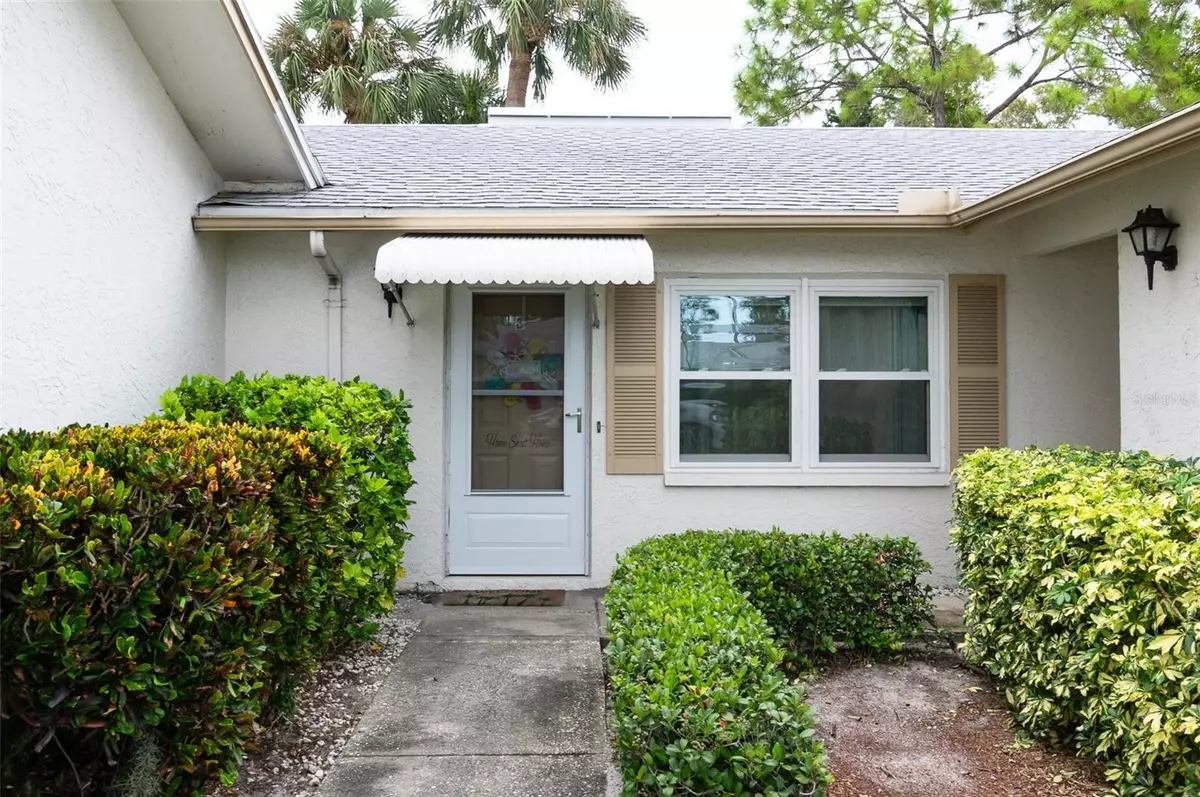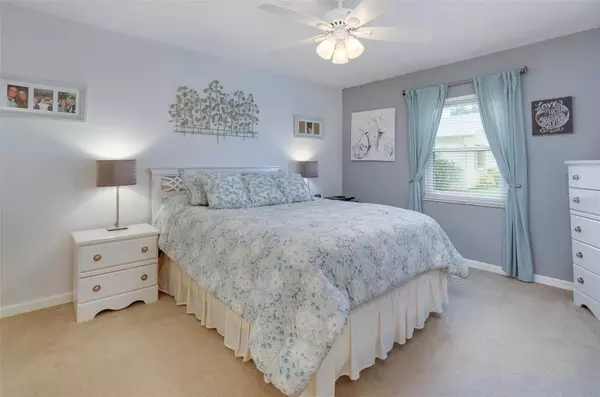$275,000
$275,000
For more information regarding the value of a property, please contact us for a free consultation.
3340 38TH ST S #B St Petersburg, FL 33711
2 Beds
2 Baths
1,100 SqFt
Key Details
Sold Price $275,000
Property Type Condo
Sub Type Condominium
Listing Status Sold
Purchase Type For Sale
Square Footage 1,100 sqft
Price per Sqft $250
Subdivision West Shore Village Five Ph I
MLS Listing ID U8206886
Sold Date 11/20/23
Bedrooms 2
Full Baths 2
Construction Status Inspections
HOA Fees $743/mo
HOA Y/N Yes
Originating Board Stellar MLS
Year Built 1980
Annual Tax Amount $3,236
Property Description
Beautifully maintained Florida getaway in a gated community! This 2 bedroom, 2 bathroom condo spans 1100 sq ft with a detached 1 car garage. In addition to the 1100 sq ft is a fully enclosed, a one-of-a-kind Armortech lanai, constructed with 2x10s, drywall, 8 hurricane impact windows and a metal security door, adding an additional 162 sq ft of entertainment space. Upon walking into the home, you are greeted by a huge living room that stretches the entire depth of the unit. At the opposite end of the living room is a sliding glass door that opens to the paved concrete patio space. To the left behind the front door is a “flip flop” closet for storing all your shoes, and even the occasional coat. Around the corner, off the living room, is the dining room. The Dining room features a floor to ceiling mirrored accent wall, complete with sliding glass doors leading to the lanai. The dining room opens to the kitchen and features white cabinetry, stone façade Formica countertops, a pantry closet, and small peninsula bar. Down the hall you will find the main bathroom with an oversized vanity and tile walk in shower. Past the main bathroom is the laundry closet with ample storage, linen closet, and the 2 bedrooms. Both bedrooms are generous in size, and the 2nd bedroom features a large walk-in closet. The primary suite is enormous and features dual bifold closets, and a separate wet room with toilet and shower/tub combo. This home features several major updates including: Brand New Hot Water Heater (2023), All New Hurricane Impact Doors and Windows (2019), Brand New Armortech Lanai (2022), Roof (2016), and HVAC/Heat Pump (2013). West Shore Village is a gated community that includes a community clubhouse, complete with kitchen, large entertainment space, and library. Next to the community center is the enormous community HEATED pool! At the back of the development are shuffleboard courts, tennis courts, pickleball courts, outdoor picnic area, and horseshoe. The development backs up to the Skyway Trail and is adjacent to Clam Bayou, leading out to the Boca Ceiga Bay. Come enjoy all that West Shore Village has to offer and schedule your showing today!
Location
State FL
County Pinellas
Community West Shore Village Five Ph I
Direction S
Rooms
Other Rooms Florida Room
Interior
Interior Features Ceiling Fans(s), Window Treatments
Heating Central, Heat Pump
Cooling Central Air
Flooring Carpet, Laminate, Tile
Fireplace false
Appliance Dishwasher, Microwave, Range, Refrigerator
Laundry Inside
Exterior
Exterior Feature Irrigation System, Rain Gutters, Sidewalk, Sliding Doors
Parking Features Garage Door Opener, Guest
Garage Spaces 1.0
Pool Gunite, Heated, In Ground
Community Features Clubhouse, Gated Community - No Guard, Pool
Utilities Available Electricity Connected, Street Lights, Water Connected
Amenities Available Clubhouse, Gated, Maintenance, Pool, Shuffleboard Court, Tennis Court(s)
Roof Type Shingle
Porch Enclosed, Patio
Attached Garage false
Garage true
Private Pool No
Building
Story 1
Entry Level One
Foundation Slab
Sewer Public Sewer
Water Public
Structure Type Block,Stucco
New Construction false
Construction Status Inspections
Others
Pets Allowed Yes
HOA Fee Include Pool,Maintenance Grounds,Pool,Private Road,Trash,Water
Senior Community No
Pet Size Small (16-35 Lbs.)
Ownership Fee Simple
Monthly Total Fees $743
Acceptable Financing Cash, Conventional
Membership Fee Required Required
Listing Terms Cash, Conventional
Num of Pet 1
Special Listing Condition None
Read Less
Want to know what your home might be worth? Contact us for a FREE valuation!

Our team is ready to help you sell your home for the highest possible price ASAP

© 2025 My Florida Regional MLS DBA Stellar MLS. All Rights Reserved.
Bought with CHARLES RUTENBERG REALTY INC
GET MORE INFORMATION





