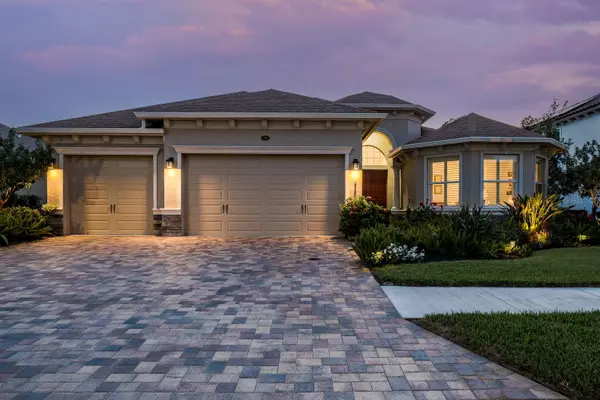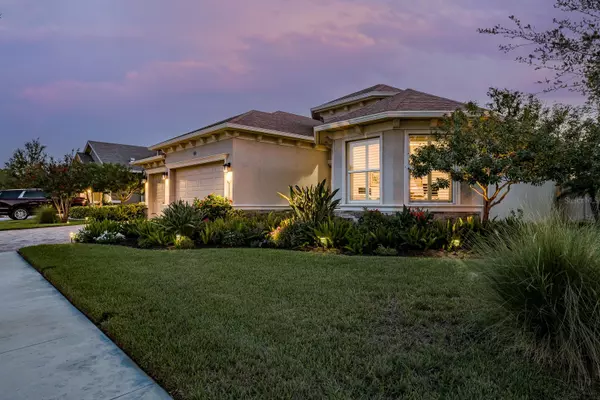$1,078,700
$1,078,700
For more information regarding the value of a property, please contact us for a free consultation.
910 BEE BRANCH CT Palm Harbor, FL 34683
4 Beds
3 Baths
3,082 SqFt
Key Details
Sold Price $1,078,700
Property Type Single Family Home
Sub Type Single Family Residence
Listing Status Sold
Purchase Type For Sale
Square Footage 3,082 sqft
Price per Sqft $350
Subdivision Creekview Estates
MLS Listing ID U8212791
Sold Date 12/01/23
Bedrooms 4
Full Baths 3
HOA Fees $250/qua
HOA Y/N Yes
Originating Board Stellar MLS
Year Built 2020
Annual Tax Amount $10,376
Lot Size 0.270 Acres
Acres 0.27
Lot Dimensions 80x145
Property Description
Elegance abounds….. luxury custom built newer construction on a premium home site in desirable, gated Creekview Estates of Palm Harbor. Nearly 3,100 sq. ft. of luxurious Florida living in this elegant pool home offering 4 bedrooms, 3 baths and an oversized 3-car garage! Pavered driveway welcomes you as you enter through the double doors into the stunning open floor plan. Volume ceilings, high end finishes and fixtures, upgraded base trim, plantation shutters and Luminette window accents, porcelain plank tile throughout the main living area! The spacious Great Room features a coffered ceiling with built in speakers and overlooks the serene pool/lanai area. The kitchen is a showstopper and culinary dream… featuring an enormous island with breakfast bar, designer granite counters, 42” upper wood cabinetry with crown molding, pullout butler drawers, undermount lighting, tile backsplash, top of the line SS appliances including a built-in oven and microwave, 5 burner natural gas cooktop with range hood and a walk-in pantry. The kitchen overlooks the dining room with generous space for entertaining and family gatherings. Extend your living and entertaining outdoors through the sliding glass doors to the oversized covered lanai and private pool featuring waterfalls, sun shelf and mansarded screen enclosure. Enjoy the picturesque, park-like rear setting that is lushly landscaped and offers tranquil pond views. Extended decking allows additional seating or grilling area. Outdoor gas stub is ready for you to create your own poolside kitchen. The tri-split floor plan features two bedrooms at the front of the home with a hall bathroom boasting tub/shower combination and fabulous listello tile accents, granite counters, undermount sink and beautiful wood cabinetry. The spacious owners retreat is privately located at the rear of the home featuring coffered ceiling, private French door access to the lanai, 3 huge walk-in closets and an ensuite offering separate wood cabinetry vanities with granite counters, undermount sinks, walk-in frameless shower with designer listello tile accents, garden soaker tub and water closet. The private fourth bedroom is on the opposite side of the home… a fabulous in-law opportunity with the 3rd full bathroom. The impressive laundry room has a quartz counter utility sink, upper storage cabinets, a large 2 door closet and full walk-in storage area. A fashionable beadboard accented mud area offers ideal garage entry to the home. The garage offers additional storage with two overhead hanging racks. This is a SMART HOME, wired for a portable generator that conveys with the home, 2 ACs, water softener, tankless gas water heater, hurricane shutters, in wall pest system, termite baiting system, gutters and a shallow well for irrigation. A rare find for the most discerning buyer!
Location
State FL
County Pinellas
Community Creekview Estates
Rooms
Other Rooms Great Room, Inside Utility
Interior
Interior Features Ceiling Fans(s), Coffered Ceiling(s), High Ceilings, Open Floorplan, Split Bedroom, Thermostat, Walk-In Closet(s), Window Treatments
Heating Central, Electric
Cooling Central Air
Flooring Carpet, Tile
Furnishings Unfurnished
Fireplace false
Appliance Built-In Oven, Cooktop, Dishwasher, Disposal, Dryer, Gas Water Heater, Microwave, Range Hood, Refrigerator, Tankless Water Heater, Washer, Water Softener
Laundry Inside, Laundry Room
Exterior
Exterior Feature Hurricane Shutters, Irrigation System, Rain Gutters, Sidewalk, Sliding Doors
Parking Features Driveway, Garage Door Opener, Oversized
Garage Spaces 3.0
Pool Gunite, In Ground, Screen Enclosure
Community Features Deed Restrictions, Gated Community - No Guard, Sidewalks
Utilities Available Cable Available, Electricity Connected, Natural Gas Connected, Phone Available, Public, Sewer Connected, Sprinkler Well, Street Lights, Water Connected
View Garden
Roof Type Shingle
Porch Covered, Rear Porch, Screened
Attached Garage true
Garage true
Private Pool Yes
Building
Lot Description Cul-De-Sac, Sidewalk, Paved, Private
Entry Level One
Foundation Slab
Lot Size Range 1/4 to less than 1/2
Builder Name Gulfwind Homes
Sewer Public Sewer
Water Public
Architectural Style Custom
Structure Type Block,Stucco
New Construction false
Schools
Elementary Schools Highland Lakes Elementary-Pn
Middle Schools Palm Harbor Middle-Pn
High Schools Palm Harbor Univ High-Pn
Others
Pets Allowed Yes
HOA Fee Include Escrow Reserves Fund,Private Road
Senior Community No
Pet Size Large (61-100 Lbs.)
Ownership Fee Simple
Monthly Total Fees $250
Acceptable Financing Cash, Conventional, FHA, VA Loan
Membership Fee Required Required
Listing Terms Cash, Conventional, FHA, VA Loan
Special Listing Condition None
Read Less
Want to know what your home might be worth? Contact us for a FREE valuation!

Our team is ready to help you sell your home for the highest possible price ASAP

© 2025 My Florida Regional MLS DBA Stellar MLS. All Rights Reserved.
Bought with LIPPLY REAL ESTATE
GET MORE INFORMATION





