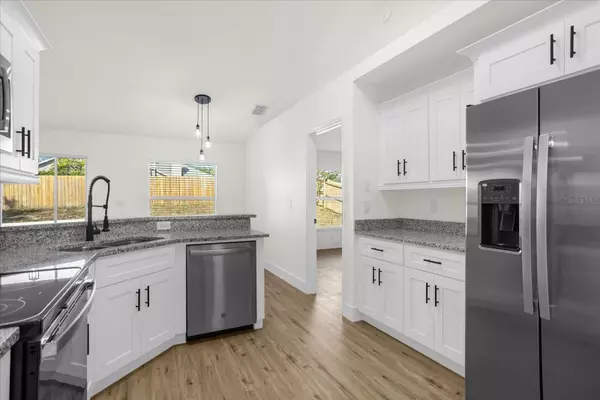$374,000
$374,500
0.1%For more information regarding the value of a property, please contact us for a free consultation.
1255 KENWORTH DR Apopka, FL 32712
3 Beds
2 Baths
1,566 SqFt
Key Details
Sold Price $374,000
Property Type Single Family Home
Sub Type Single Family Residence
Listing Status Sold
Purchase Type For Sale
Square Footage 1,566 sqft
Price per Sqft $238
Subdivision Kelly Park Hills South Ph 04
MLS Listing ID O6132173
Sold Date 12/05/23
Bedrooms 3
Full Baths 2
Construction Status Appraisal,Financing,Inspections
HOA Y/N No
Originating Board Stellar MLS
Year Built 1996
Annual Tax Amount $1,346
Lot Size 10,454 Sqft
Acres 0.24
Property Description
One or more photo(s) has been virtually staged. FHA BUYER WELCOMED. BACK ON THE MARKET AFTER A FULL REMODEL!
Remodel top features include a new roof, new A/C, new water heater, new kitchen with brand new appliances, beautiful waterproof luxury vinyl plank flooring throughout and much more! Welcome to this move in-ready 3 bedroom, 2 bath home on a corner lot with no HOA! The home features a split floor plan with 2 bedrooms and a shared bath on one side of the property and a master suite on the other side for maximum privacy. The brand-new kitchen is bright and open, Featuring white shaker cabinets, granite counter tops, new GE Stainless Steel appliances and waste disposal. The kitchen overlooks the dinette and large family room making it the perfect space for entertaining guests. The family room's wood-burning fireplace has been spruced up, giving it a new lease on life. Moving on to the 3 generous bedrooms with loads of closet space! The master suite has 2 walk-in closets and an en-suite bathroom with new dual-sinks, new faucets, new mirrors, new modern light fixing and a new toilet. The 2 additional bedrooms share a full bathroom also with new vanity, new faucets, new mirrors, new modern light fixing and a new toilet. You'll also have an enclosed rear-porch looking out to private fenced back yard. There is plenty of space for your family, your pets, and your recreational vehicles. The location is convenient to all major expressways, a brand-new Publix and many new things being developed. VIEW TODAY!
Location
State FL
County Orange
Community Kelly Park Hills South Ph 04
Zoning R-T-1
Interior
Interior Features Ceiling Fans(s), Eat-in Kitchen, Kitchen/Family Room Combo, Master Bedroom Main Floor, Open Floorplan, Split Bedroom, Vaulted Ceiling(s), Walk-In Closet(s)
Heating Central, Electric
Cooling Central Air
Flooring Luxury Vinyl
Fireplaces Type Wood Burning
Furnishings Unfurnished
Fireplace true
Appliance Dishwasher, Disposal, Microwave, Range, Refrigerator
Laundry Inside, Laundry Room
Exterior
Exterior Feature Sidewalk, Sliding Doors
Garage Spaces 2.0
Fence Wood
Utilities Available BB/HS Internet Available, Cable Available
Roof Type Shingle
Porch Rear Porch, Screened
Attached Garage true
Garage true
Private Pool No
Building
Lot Description Corner Lot, Sidewalk
Story 1
Entry Level One
Foundation Slab
Lot Size Range 0 to less than 1/4
Sewer Septic Tank
Water Public
Structure Type Block,Stucco
New Construction false
Construction Status Appraisal,Financing,Inspections
Schools
Elementary Schools Zellwood Elem
Middle Schools Wolf Lake Middle
High Schools Apopka High
Others
Pets Allowed Yes
Senior Community No
Ownership Fee Simple
Acceptable Financing Cash, Conventional
Listing Terms Cash, Conventional
Special Listing Condition None
Read Less
Want to know what your home might be worth? Contact us for a FREE valuation!

Our team is ready to help you sell your home for the highest possible price ASAP

© 2025 My Florida Regional MLS DBA Stellar MLS. All Rights Reserved.
Bought with VENCORP REAL ESTATE
GET MORE INFORMATION





