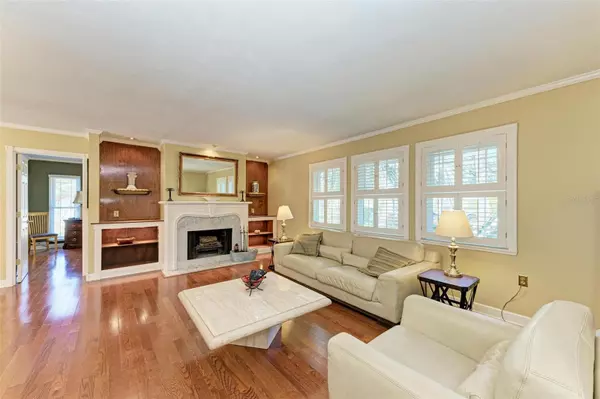$564,000
$589,500
4.3%For more information regarding the value of a property, please contact us for a free consultation.
5403 4TH AVENUE DR NW Bradenton, FL 34209
3 Beds
2 Baths
1,872 SqFt
Key Details
Sold Price $564,000
Property Type Single Family Home
Sub Type Single Family Residence
Listing Status Sold
Purchase Type For Sale
Square Footage 1,872 sqft
Price per Sqft $301
Subdivision Harbor Woods
MLS Listing ID A4588976
Sold Date 12/06/23
Bedrooms 3
Full Baths 2
Construction Status Inspections
HOA Y/N No
Originating Board Stellar MLS
Year Built 1980
Annual Tax Amount $2,407
Lot Size 10,890 Sqft
Acres 0.25
Property Description
Tranquil Cul-de-Sac Retreat in NW Bradenton -- Nestled at the quiet end of the cul-de-sac in NW Bradenton, this single-family home offers a peaceful escape and coastal convenience. Encompassing the inviting glow of a real wood-burning fireplace, hurricane impact windows for security, and a new HVAC system for comfort, this home exudes a cozy and safe atmosphere with a charming allure. The interior showcases real hardwood floors and tile within an open floor plan leading to a large swimming pool with screened in enclosure for relaxation.
The split floor plan features a private master bedroom with an elegant Tuscan-style ensuite, making it perfect for a primary residence, a second home, or a vacation rental. Enjoy the convenience of proximity to fishing spots, boat ramps, kayaking, nature trails at Robinson Preserve and the sun-soaked Gulf beaches of Anna Maria Island. This property provides a tranquil sanctuary while being conveniently situated near coastal and outdoor attractions—a perfect blend of comfort and coastal living. Call today to set up a private viewing!
Location
State FL
County Manatee
Community Harbor Woods
Zoning RSF4.5
Direction NW
Interior
Interior Features Ceiling Fans(s), Master Bedroom Main Floor, Open Floorplan, Skylight(s), Walk-In Closet(s), Window Treatments
Heating Central
Cooling Central Air
Flooring Hardwood, Tile
Fireplaces Type Family Room, Wood Burning
Furnishings Unfurnished
Fireplace true
Appliance Dishwasher, Disposal, Dryer, Electric Water Heater, Microwave, Range, Refrigerator, Washer
Laundry Inside, Laundry Closet
Exterior
Exterior Feature French Doors, Lighting, Private Mailbox
Parking Features Boat
Garage Spaces 2.0
Pool In Ground, Pool Sweep, Screen Enclosure
Community Features Golf Carts OK, Sidewalks
Utilities Available Public
View Pool
Roof Type Shingle
Porch Covered, Patio, Porch, Rear Porch, Screened
Attached Garage true
Garage true
Private Pool Yes
Building
Lot Description Corner Lot, Cul-De-Sac, Landscaped, Near Golf Course, Near Marina, Near Public Transit
Story 1
Entry Level One
Foundation Slab
Lot Size Range 1/4 to less than 1/2
Sewer Public Sewer
Water Public
Structure Type Block
New Construction false
Construction Status Inspections
Others
Pets Allowed Yes
Senior Community No
Pet Size Extra Large (101+ Lbs.)
Ownership Fee Simple
Acceptable Financing Cash, Conventional, FHA, VA Loan
Listing Terms Cash, Conventional, FHA, VA Loan
Num of Pet 10+
Special Listing Condition None
Read Less
Want to know what your home might be worth? Contact us for a FREE valuation!

Our team is ready to help you sell your home for the highest possible price ASAP

© 2025 My Florida Regional MLS DBA Stellar MLS. All Rights Reserved.
Bought with FLORIDA SUNCOAST REAL ESTATE I
GET MORE INFORMATION





