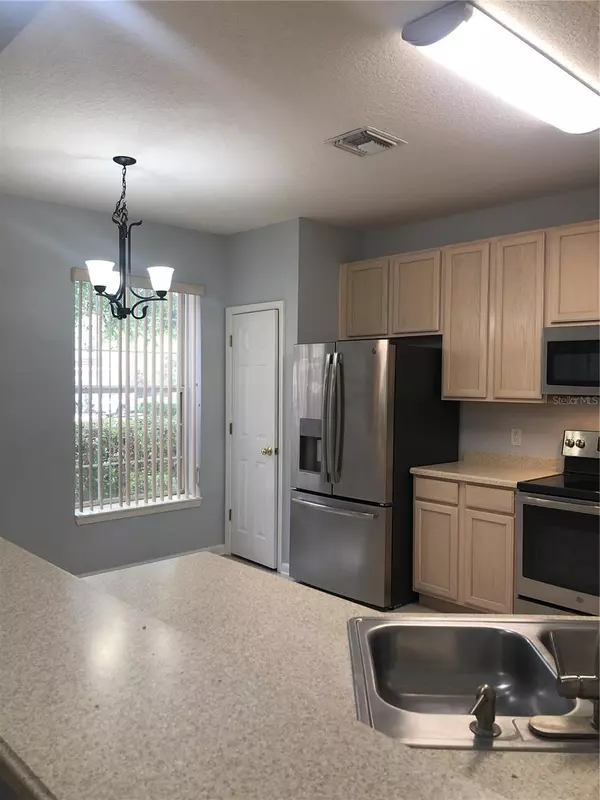$425,000
$465,000
8.6%For more information regarding the value of a property, please contact us for a free consultation.
7010 STONEHEDGE DR #151 Orlando, FL 32819
3 Beds
3 Baths
2,214 SqFt
Key Details
Sold Price $425,000
Property Type Condo
Sub Type Condominium
Listing Status Sold
Purchase Type For Sale
Square Footage 2,214 sqft
Price per Sqft $191
Subdivision Phillips Bay Condo Ph 02 Or 5723/2465
MLS Listing ID O6138463
Sold Date 12/15/23
Bedrooms 3
Full Baths 2
Half Baths 1
Construction Status Inspections
HOA Fees $435/mo
HOA Y/N Yes
Originating Board Stellar MLS
Year Built 2001
Annual Tax Amount $5,155
Lot Size 8,276 Sqft
Acres 0.19
Property Description
Located in sought-after Dr. Phillips, this 3 bedroom 2 full and 1 ½ bath townhome is in a private gated community. Walking through the front door, you will love the soaring cathedral ceilings in the living dining combo. The kitchen offers 42" cabinets, stainless steel appliances, and a closet pantry for storage. There's plenty of space for an eat-in table by the window. Off the living room is the Primary Bedroom with high ceilings and French doors to the enclosed patio. The primary bath includes a double vanity, a glass-enclosed walk-in shower, and a garden tub. The first floor also provides a half bath perfect for guests and your interior laundry room near the 2-car attached garage. You'll find a loft area upstairs, which could be an ideal reading/study/office nook. The first of the second-floor bedrooms could easily double as a Jr. Suite. It is spacious enough to hold a king-sized bed, an additional seating area, and an extra-large closet, and it is attached to a full bath! The third bedroom upstairs is also large, with ample closet space. The screened enclosed patio overlooks a green area. AC was replaced in 2023.
Phillips Bay offers a private clubhouse with a fitness center, entertainment kitchen, and a heated community pool and spa.
Location
State FL
County Orange
Community Phillips Bay Condo Ph 02 Or 5723/2465
Zoning P-D
Interior
Interior Features Cathedral Ceiling(s), Ceiling Fans(s), Eat-in Kitchen, Primary Bedroom Main Floor, Solid Surface Counters, Walk-In Closet(s)
Heating Central
Cooling Central Air
Flooring Carpet, Ceramic Tile
Furnishings Unfurnished
Fireplace false
Appliance Dishwasher, Disposal, Dryer, Microwave, Range, Refrigerator, Washer
Laundry Inside, Laundry Room
Exterior
Exterior Feature French Doors, Sidewalk
Parking Features Garage Door Opener
Garage Spaces 2.0
Community Features Association Recreation - Owned, Clubhouse, Community Mailbox, Fitness Center, Gated Community - No Guard, Pool, Sidewalks
Utilities Available Cable Available, Electricity Connected, Street Lights, Underground Utilities, Water Connected
Amenities Available Clubhouse, Fitness Center, Gated, Lobby Key Required, Maintenance, Pool
View Trees/Woods
Roof Type Tile
Porch Enclosed
Attached Garage true
Garage true
Private Pool No
Building
Story 2
Entry Level Two
Foundation Concrete Perimeter
Lot Size Range 0 to less than 1/4
Sewer Public Sewer
Water Public
Structure Type Block,Concrete,Stucco
New Construction false
Construction Status Inspections
Schools
Elementary Schools Dr. Phillips Elem
Middle Schools Southwest Middle
High Schools Dr. Phillips High
Others
Pets Allowed Yes
HOA Fee Include Pool,Maintenance Structure,Maintenance Grounds,Pool
Senior Community No
Ownership Condominium
Monthly Total Fees $435
Acceptable Financing Cash, Conventional, FHA
Membership Fee Required Required
Listing Terms Cash, Conventional, FHA
Special Listing Condition None
Read Less
Want to know what your home might be worth? Contact us for a FREE valuation!

Our team is ready to help you sell your home for the highest possible price ASAP

© 2025 My Florida Regional MLS DBA Stellar MLS. All Rights Reserved.
Bought with PREMIER SOTHEBYS INT'L REALTY
GET MORE INFORMATION





