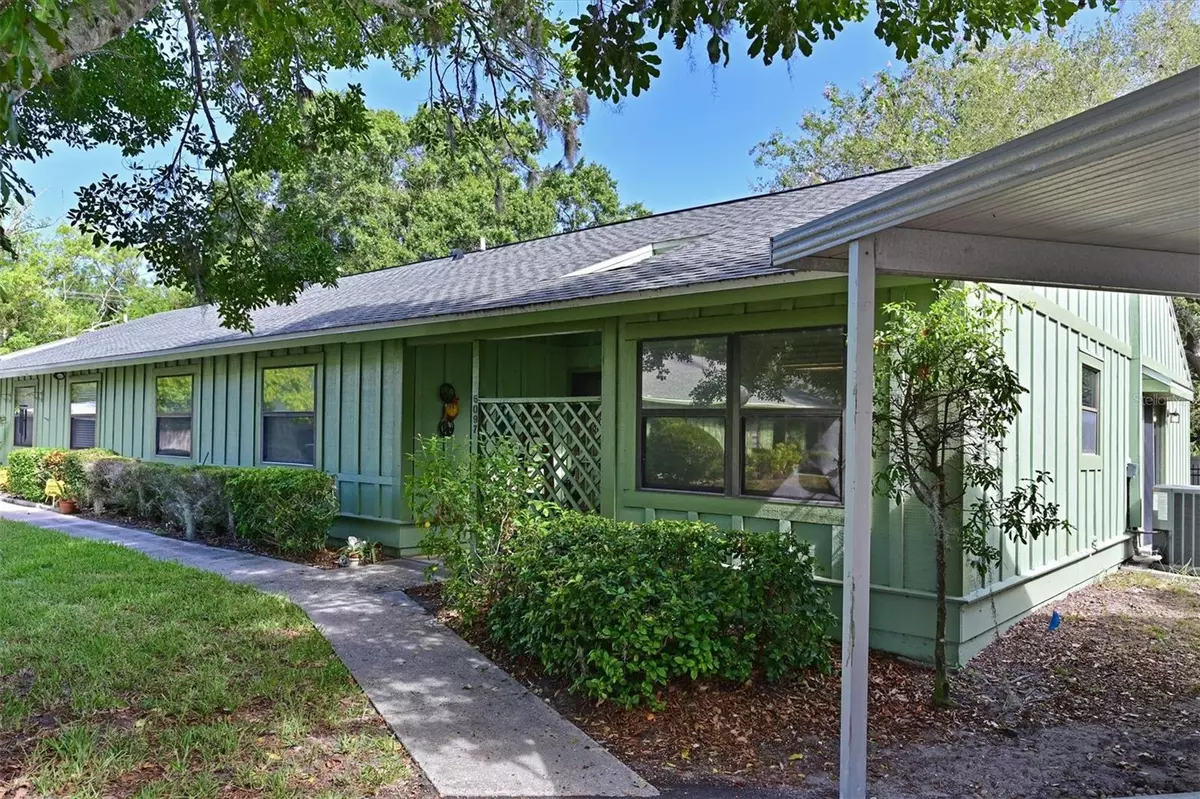$225,000
$225,000
For more information regarding the value of a property, please contact us for a free consultation.
5097 BARRINGTON CIR #1902 Sarasota, FL 34234
3 Beds
2 Baths
1,559 SqFt
Key Details
Sold Price $225,000
Property Type Condo
Sub Type Condominium
Listing Status Sold
Purchase Type For Sale
Square Footage 1,559 sqft
Price per Sqft $144
Subdivision Barrington Woods
MLS Listing ID A4579900
Sold Date 12/20/23
Bedrooms 3
Full Baths 2
Condo Fees $455
Construction Status Financing,Inspections
HOA Y/N No
Originating Board Stellar MLS
Year Built 1982
Annual Tax Amount $659
Property Description
A perfect location for those looking to enjoy all the best of Sarasota! Barrington Woods is an enclave community of only 66 units situated on tree lined roads. This spacious 3 bedroom, 2 bath split floorplan condominium offers a large eat-in kitchen with plenty of space for cooking, baking and storage. The kitchen has a new refrigerator, oven (2023) and newer dishwasher. Soaring ceilings with exposed wood beams in the living room compliments the stone wood burning fireplace. Plenty of room in the living / dining room for entertainment. Other updates include newer A/C and Hot water tank. Soak up the Florida sunshine while relaxing pool side at the community pool. Sarasota Bradenton airport is just a mile away, making this the perfect getaway retreat or investment property. Close to Ringling School of Art and Design, New College, USF Sarasota - Manatee, shopping and dining. Enjoy world-class beaches such as Siesta, Lido, Anna Maria & Bradenton all within a short drive.
Location
State FL
County Sarasota
Community Barrington Woods
Zoning RMF2
Rooms
Other Rooms Inside Utility
Interior
Interior Features Ceiling Fans(s), Eat-in Kitchen, High Ceilings, Living Room/Dining Room Combo, Primary Bedroom Main Floor, Open Floorplan, Split Bedroom
Heating Central
Cooling Central Air
Flooring Carpet
Fireplaces Type Family Room
Fireplace true
Appliance Dishwasher, Disposal, Range, Refrigerator
Laundry Inside, Laundry Room
Exterior
Exterior Feature Lighting, Sliding Doors
Community Features Association Recreation - Owned, Buyer Approval Required, Community Mailbox, Pool
Utilities Available BB/HS Internet Available, Cable Available
Amenities Available Pool
Roof Type Shingle
Garage false
Private Pool No
Building
Story 1
Entry Level One
Foundation Slab
Lot Size Range Non-Applicable
Sewer Public Sewer
Water Public
Structure Type Wood Frame
New Construction false
Construction Status Financing,Inspections
Schools
Elementary Schools Emma E. Booker Elementary
Middle Schools Booker Middle
High Schools Booker High
Others
Pets Allowed Yes
HOA Fee Include Pool,Maintenance Structure,Maintenance Grounds,Pest Control,Pool,Trash
Senior Community No
Ownership Condominium
Monthly Total Fees $455
Acceptable Financing Cash, Conventional
Listing Terms Cash, Conventional
Special Listing Condition None
Read Less
Want to know what your home might be worth? Contact us for a FREE valuation!

Our team is ready to help you sell your home for the highest possible price ASAP

© 2025 My Florida Regional MLS DBA Stellar MLS. All Rights Reserved.
Bought with UKEEPCOMMISSION REAL ESTATE
GET MORE INFORMATION





