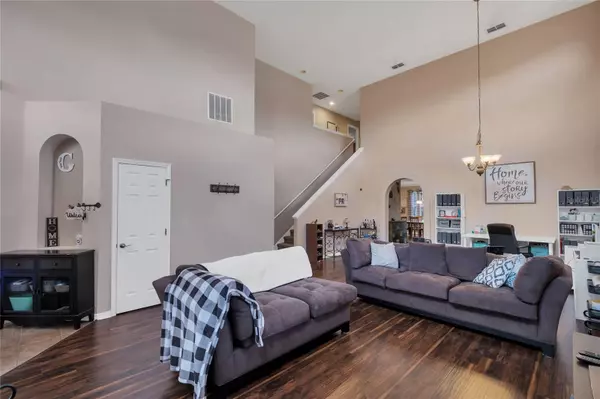$360,000
$380,000
5.3%For more information regarding the value of a property, please contact us for a free consultation.
305 RED KITE DR Groveland, FL 34736
4 Beds
4 Baths
3,119 SqFt
Key Details
Sold Price $360,000
Property Type Single Family Home
Sub Type Single Family Residence
Listing Status Sold
Purchase Type For Sale
Square Footage 3,119 sqft
Price per Sqft $115
Subdivision Groveland Eagle Pointe Ph 01
MLS Listing ID G5069098
Sold Date 12/21/23
Bedrooms 4
Full Baths 3
Half Baths 1
Construction Status No Contingency
HOA Fees $16
HOA Y/N Yes
Originating Board Stellar MLS
Year Built 2006
Annual Tax Amount $5,603
Lot Size 6,534 Sqft
Acres 0.15
Property Description
CALLING ALL INVESTORS AND HOMEBUYERS!! SELLER IS MOTIVATED AND DROPPED PURCHASE PRICE BELOW MARKET VALUE, HOME NEEDS SOME WORK! REPAIRS NEEDED ARE AROUND $40,000.
Welcome Home to 305 Red Kite Drive Located in the desirable sought after community Eagle Pointe! This impressive single-family residence was built in 2006 and contains over 3,000sqft of exquisite living space. Boasting four bedrooms and four bathrooms and a 2 car garage, This home is the perfect choice for a growing Family!
The main floor offers a large family room and Great Room with plenty of living space, plus High Soaring ceilings and large windows throughout the home allowing all the natural light to shine through. This home offers plenty of space that provides a welcoming atmosphere for entertaining family and guest over with it's open floorplan.
This home is very unique! The floorplan offers Two Large Master Bedrooms with Full Bathrooms that are located on the Main floor and Upstairs. Both bathrooms feature a soaking tubs and stand-alone showers with double vanities and spacious walk-in closets providing privacy and convenience on each level. Also Upstairs you will find 2 secondary bedrooms that share a Jack and Jill bathroom as well!
Don't forget to Relax outdoors in your screened-in patio or take a leisurely walk around the community. This home is close to all schools including Southlake Highschool which is in walking distance from the home. Also shopping centers, hospitals and within minutes from Downtown Groveland and Downtown Clermont!
Location
State FL
County Lake
Community Groveland Eagle Pointe Ph 01
Zoning PUD
Rooms
Other Rooms Breakfast Room Separate, Formal Living Room Separate, Great Room, Inside Utility
Interior
Interior Features Ceiling Fans(s), Crown Molding, Eat-in Kitchen, High Ceilings, Living Room/Dining Room Combo, Primary Bedroom Main Floor, PrimaryBedroom Upstairs, Open Floorplan, Solid Surface Counters, Solid Wood Cabinets, Walk-In Closet(s), Window Treatments
Heating Central
Cooling Central Air
Flooring Carpet, Ceramic Tile, Laminate, Wood
Fireplace false
Appliance Dishwasher, Disposal, Electric Water Heater, Exhaust Fan, Range
Laundry Inside, Laundry Room
Exterior
Exterior Feature French Doors, Irrigation System, Lighting, Sidewalk
Garage Spaces 2.0
Community Features Community Mailbox, Deed Restrictions, Lake, Sidewalks, Water Access
Utilities Available BB/HS Internet Available, Cable Available, Electricity Connected, Public, Street Lights, Water Connected
Water Access 1
Water Access Desc Lake - Chain of Lakes
Roof Type Shingle
Porch Covered, Front Porch, Patio, Screened
Attached Garage true
Garage true
Private Pool No
Building
Lot Description Sidewalk, Paved
Story 2
Entry Level Two
Foundation Slab
Lot Size Range 0 to less than 1/4
Sewer Public Sewer
Water Public
Structure Type Block,Stone,Stucco,Wood Frame
New Construction false
Construction Status No Contingency
Schools
Elementary Schools Groveland Elem
Middle Schools Gray Middle
High Schools South Lake High
Others
Pets Allowed Yes
HOA Fee Include Common Area Taxes,Maintenance Grounds
Senior Community No
Ownership Fee Simple
Monthly Total Fees $33
Acceptable Financing Cash, Conventional, FHA, USDA Loan, VA Loan
Membership Fee Required Required
Listing Terms Cash, Conventional, FHA, USDA Loan, VA Loan
Special Listing Condition None
Read Less
Want to know what your home might be worth? Contact us for a FREE valuation!

Our team is ready to help you sell your home for the highest possible price ASAP

© 2025 My Florida Regional MLS DBA Stellar MLS. All Rights Reserved.
Bought with STELLAR NON-MEMBER OFFICE
GET MORE INFORMATION





