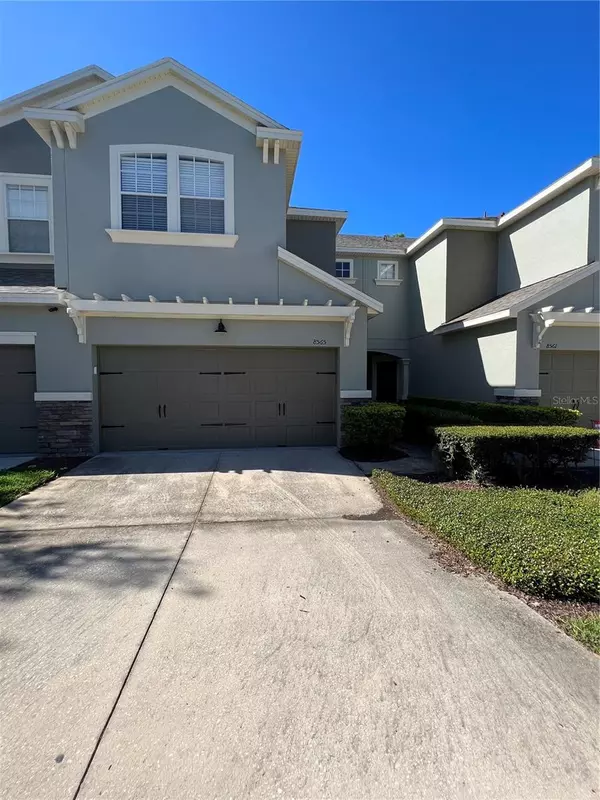$395,000
$395,000
For more information regarding the value of a property, please contact us for a free consultation.
8565 BERTRAM LN Oviedo, FL 32765
3 Beds
3 Baths
1,675 SqFt
Key Details
Sold Price $395,000
Property Type Townhouse
Sub Type Townhouse
Listing Status Sold
Purchase Type For Sale
Square Footage 1,675 sqft
Price per Sqft $235
Subdivision Stratford Green
MLS Listing ID O6138175
Sold Date 12/28/23
Bedrooms 3
Full Baths 2
Half Baths 1
Construction Status Appraisal,Financing,Inspections
HOA Fees $200/mo
HOA Y/N Yes
Originating Board Stellar MLS
Year Built 2007
Annual Tax Amount $2,582
Lot Size 2,178 Sqft
Acres 0.05
Property Description
Welcome Home! This SPACIOUS townhome with a TWO CAR GARAGE is ready for new owners. Step inside and notice the high ceilings, OPEN FLOOR PLAN, TILE floors, recessed lighting, CROWN MOLDING, additional closet space, and a half bath. The kitchen hosts STAINLESS APPLIANCES, GRANITE COUNTERTOPS, pantry, BREAKFAST BAR and a dining area. Walk upstairs to the oversized MASTER SUITE with french doors, 2 WALK IN CLOSETS, crown molding, trey ceiling, ensuite bath with dual sinks, and Jetted tub with shower. Two other large bedrooms and full bath are down the hall along with a linen closet and the conveniently placed LAUNDRY ROOM with the washer & dryer included. Relax on your private SCREENED PORCH. NEW ROOF and exterior paint completed by HOA in 2023. A/C 2017. Close to the 417/408 for ease of travel, the Cross Seminole bike/walking trail and near shopping and restaurants for your enjoyment. Not often does a townhome come available in the desirable development of Stratford Green, so call to schedule your showing today.
Location
State FL
County Seminole
Community Stratford Green
Zoning PUD
Interior
Interior Features Ceiling Fans(s), Crown Molding, Kitchen/Family Room Combo, PrimaryBedroom Upstairs, Solid Wood Cabinets, Stone Counters, Thermostat, Walk-In Closet(s), Window Treatments
Heating Central, Electric
Cooling Central Air
Flooring Carpet, Tile
Fireplace false
Appliance Dishwasher, Disposal, Dryer, Microwave, Range, Refrigerator, Washer
Laundry Inside, Laundry Room
Exterior
Exterior Feature Sliding Doors
Parking Features Garage Door Opener
Garage Spaces 2.0
Community Features Community Mailbox, Deed Restrictions, Pool, Sidewalks
Utilities Available Cable Available, Street Lights, Underground Utilities
Roof Type Shingle
Attached Garage true
Garage true
Private Pool No
Building
Lot Description In County, Paved
Entry Level Two
Foundation Slab
Lot Size Range 0 to less than 1/4
Sewer Public Sewer
Water Public
Structure Type Block,Stucco
New Construction false
Construction Status Appraisal,Financing,Inspections
Others
Pets Allowed Yes
HOA Fee Include Escrow Reserves Fund,Maintenance Structure,Maintenance Grounds,Pool
Senior Community No
Ownership Fee Simple
Monthly Total Fees $200
Acceptable Financing Cash, Conventional, FHA, VA Loan
Membership Fee Required Required
Listing Terms Cash, Conventional, FHA, VA Loan
Special Listing Condition None
Read Less
Want to know what your home might be worth? Contact us for a FREE valuation!

Our team is ready to help you sell your home for the highest possible price ASAP

© 2025 My Florida Regional MLS DBA Stellar MLS. All Rights Reserved.
Bought with KELLER WILLIAMS REALTY AT THE PARKS
GET MORE INFORMATION





