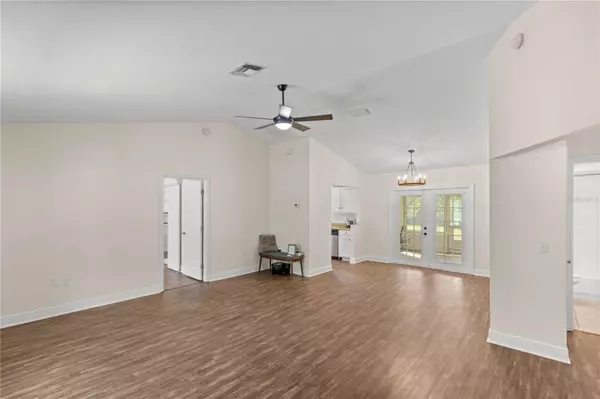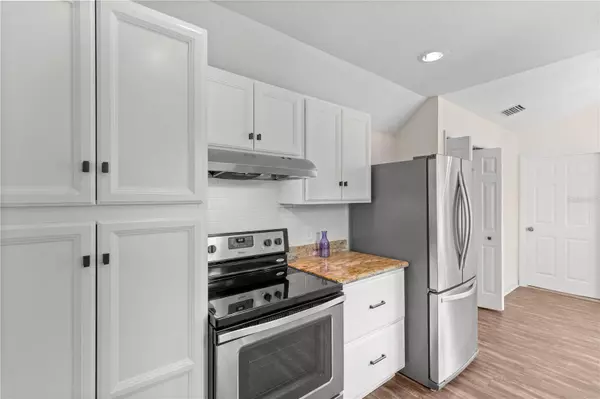$275,000
$275,000
For more information regarding the value of a property, please contact us for a free consultation.
3128 SW 177TH LANE RD Ocala, FL 34473
3 Beds
2 Baths
1,501 SqFt
Key Details
Sold Price $275,000
Property Type Single Family Home
Sub Type Single Family Residence
Listing Status Sold
Purchase Type For Sale
Square Footage 1,501 sqft
Price per Sqft $183
Subdivision Marion Oaks Un 06
MLS Listing ID OM662715
Sold Date 01/15/24
Bedrooms 3
Full Baths 2
Construction Status Inspections
HOA Y/N No
Originating Board Stellar MLS
Year Built 1999
Annual Tax Amount $890
Lot Size 0.520 Acres
Acres 0.52
Property Description
One or more photo(s) has been virtually staged. ***BACK TO MARKET*** Buyer financing fell through due to income requirements.
Enjoy peace and privacy on this oversized .52 acre fenced corner lot with landscaped yard and groomed trees. Featuring a freshly painted and fully renovated 3 bedroom 2 bath concrete block home with two finished His and Hers sheds with electric, and one with AC. NEW ROOF on house and shed completed Aug 2023, NEW impact windows throughout, hurricane shutters and RV hookup to well access. Step inside your covered front porch into the open concept living and dining room with plenty of space for relaxing and entertaining. Your spacious master suite features a large walk-in closet and ensuite bathroom with luxurious dual wall shower heads and spa tile floors. Walk into your inviting kitchen complete with granite countertops, tiled backsplash, stainless steel appliances with a French door refrigerator, and a built-in pantry and microwave cabinet. The bay window overlooking your private backyard is perfect for a breakfast nook to sip your morning coffee. Step outside the French doors of the dining room into your beautiful custom Sunroom with endless natural light, shiplap walls, wood-look waterproof tile, and AC/heat so it can be enjoyed year round. The 2 guest bedrooms, one with French doors, each have a spacious closet and new LED lights and fans. The 2nd full bathroom provides a bathtub and shower. From this home you will be 1hr 14min to Orlando, Fl, 1hr 37min to Tampa, Fl and 57 minutes to Crystal River, Fl just to name a few popular locations that make living in Central Florida so convenient. Schedule your showings today before its gone!
Location
State FL
County Marion
Community Marion Oaks Un 06
Zoning R1
Rooms
Other Rooms Florida Room
Interior
Interior Features Ceiling Fans(s), Stone Counters, Walk-In Closet(s)
Heating Central, Heat Pump
Cooling Central Air
Flooring Tile, Vinyl
Fireplace false
Appliance Convection Oven, Dishwasher, Disposal, Dryer, Electric Water Heater, Microwave, Range Hood, Refrigerator, Washer, Water Softener
Exterior
Exterior Feature Hurricane Shutters, Irrigation System, Storage
Garage Spaces 1.0
Fence Chain Link
Utilities Available BB/HS Internet Available, Cable Available, Cable Connected, Electricity Connected, Private, Water Connected
View Trees/Woods
Roof Type Shingle
Attached Garage true
Garage true
Private Pool No
Building
Entry Level One
Foundation Slab
Lot Size Range 1/2 to less than 1
Sewer Septic Tank
Water Private, Public, Well
Structure Type Block,Stucco
New Construction false
Construction Status Inspections
Others
Senior Community No
Ownership Fee Simple
Special Listing Condition None
Read Less
Want to know what your home might be worth? Contact us for a FREE valuation!

Our team is ready to help you sell your home for the highest possible price ASAP

© 2025 My Florida Regional MLS DBA Stellar MLS. All Rights Reserved.
Bought with MAGNOLIA HOMESTEAD REALTY, LLC
GET MORE INFORMATION





