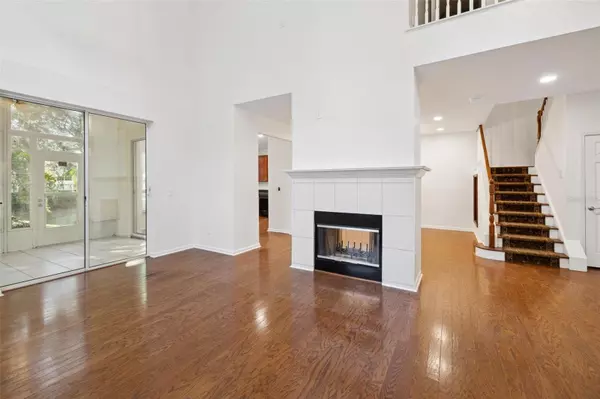$500,000
$550,000
9.1%For more information regarding the value of a property, please contact us for a free consultation.
7402 GREEN TREE DR #1 Orlando, FL 32819
3 Beds
3 Baths
2,333 SqFt
Key Details
Sold Price $500,000
Property Type Townhouse
Sub Type Townhouse
Listing Status Sold
Purchase Type For Sale
Square Footage 2,333 sqft
Price per Sqft $214
Subdivision Phillips Bay Condo Ph 02 Or 5723/2465
MLS Listing ID O6149542
Sold Date 01/19/24
Bedrooms 3
Full Baths 2
Half Baths 1
HOA Fees $483/mo
HOA Y/N Yes
Originating Board Stellar MLS
Year Built 1999
Annual Tax Amount $4,826
Lot Size 0.280 Acres
Acres 0.28
Property Description
CORNER UNIT townhome in the sleepy, gated community of Phillips Bay. Three bedroom, 2.5 (just renovated) bathrooms located in the heart of Dr. Phillips. Walk to the library, the YMCA, and highly-rated Dr. Phillips Elementary school! One of the most accessible yet private neighborhoods in all Southwest Orlando. Less than a 5-min drive to Restaurant Row and Universal Studios. Less than a 10-min drive to I-4, International Drive and Arnold Palmer's Bay Hill Club – home of the Arnold Palmer Invitational. This location has the best of everything – ease of access without the noise or traffic. This beautifully maintained home has a spacious floorplan including hardwood floors, a dual-sided, woodburning fireplace and an enclosed back patio – perfect for entertaining. The roomy kitchen features 42” cabinetry, granite countertops and full appliances. A second refrigerator in the laundry room is included as well. The open staircase leads to an open catwalk. All three bedrooms are located upstairs; however, the downstairs office can double as a fourth bedroom with a built-in closet and french doors. The spacious master bedroom features a tray ceiling, a walk-in closet, a reach-in closet, and a linen closet. The ensuite master bathroom has been tastefully renovated with quality materials to include a dual-sink quartz vanity, porcelain flooring, completely re-tiled and glass-enclosed shower, and a garden tub for a relaxing retreat. The additional two bedrooms include spacious reach-in closets, ceiling fans and outstanding natural light. The larger of the two can easily accommodate a king bed with room to spare. An additional hallway closet is generous and directly across from the newly renovated, dual-sink bathroom (including linen closet). The diligently maintained A/C is located upstairs in a large closet with ample space for additional storage. Understairs storage is quite sizable as well. Additional appliances in newer laundry appliances (2021) and tankless water heater (2020). HOA is diligently managed. Neighbors are truly wonderful and kind.
Location
State FL
County Orange
Community Phillips Bay Condo Ph 02 Or 5723/2465
Zoning P-D
Rooms
Other Rooms Den/Library/Office
Interior
Interior Features Ceiling Fans(s), Eat-in Kitchen, High Ceilings, Living Room/Dining Room Combo, PrimaryBedroom Upstairs, Solid Surface Counters, Solid Wood Cabinets, Thermostat, Tray Ceiling(s), Walk-In Closet(s), Window Treatments
Heating Central
Cooling Central Air
Flooring Carpet, Tile, Wood
Fireplaces Type Living Room, Wood Burning
Fireplace true
Appliance Built-In Oven, Dishwasher, Disposal, Dryer, Microwave, Refrigerator, Tankless Water Heater, Washer
Laundry Inside, Laundry Room
Exterior
Exterior Feature Irrigation System, Rain Gutters, Sidewalk, Sliding Doors
Parking Features Driveway, Garage Door Opener, Guest
Garage Spaces 2.0
Community Features Clubhouse, Deed Restrictions, Fitness Center, Gated Community - No Guard, Irrigation-Reclaimed Water, Pool, Sidewalks
Utilities Available BB/HS Internet Available, Cable Available, Electricity Connected, Fire Hydrant, Phone Available, Public, Sewer Connected, Street Lights, Water Connected
Roof Type Tile
Porch Enclosed, Patio
Attached Garage true
Garage true
Private Pool No
Building
Lot Description Corner Lot, Landscaped, Level, Near Golf Course, Near Public Transit, Sidewalk, Paved, Private
Entry Level Two
Foundation Slab
Lot Size Range 1/4 to less than 1/2
Sewer Public Sewer
Water Canal/Lake For Irrigation, Public
Structure Type Block,Stucco,Wood Frame
New Construction false
Schools
Elementary Schools Dr. Phillips Elem
Middle Schools Southwest Middle
High Schools Dr. Phillips High
Others
Pets Allowed Cats OK, Dogs OK, Number Limit, Yes
HOA Fee Include Common Area Taxes,Pool,Escrow Reserves Fund,Maintenance Structure,Maintenance Grounds,Management,Pest Control,Pool,Private Road
Senior Community No
Ownership Fee Simple
Monthly Total Fees $483
Acceptable Financing Cash, Conventional
Membership Fee Required Required
Listing Terms Cash, Conventional
Num of Pet 2
Special Listing Condition None
Read Less
Want to know what your home might be worth? Contact us for a FREE valuation!

Our team is ready to help you sell your home for the highest possible price ASAP

© 2025 My Florida Regional MLS DBA Stellar MLS. All Rights Reserved.
Bought with SAND DOLLAR REALTY GROUP INC
GET MORE INFORMATION





