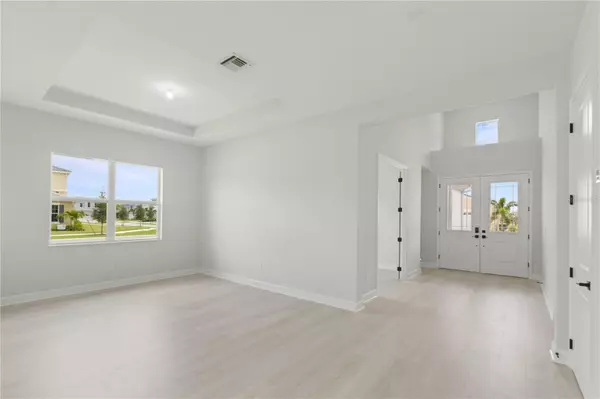$760,000
$799,900
5.0%For more information regarding the value of a property, please contact us for a free consultation.
4934 LIBERTY LN Loxahatchee, FL 33470
4 Beds
4 Baths
3,162 SqFt
Key Details
Sold Price $760,000
Property Type Single Family Home
Sub Type Single Family Residence
Listing Status Sold
Purchase Type For Sale
Square Footage 3,162 sqft
Price per Sqft $240
Subdivision Orchards Of Westlake Phase 1
MLS Listing ID O6135399
Sold Date 01/18/24
Bedrooms 4
Full Baths 4
Construction Status Financing
HOA Fees $48/mo
HOA Y/N Yes
Originating Board Stellar MLS
Year Built 2023
Annual Tax Amount $2,683
Lot Size 0.290 Acres
Acres 0.29
Property Description
One or more photo(s) has been virtually staged. Your search is finally over. Come take a look at this new construction dream home completed May 2023. Situated on a large corner lot with space for a pool and enough side yard space that can be completely fenced in for privacy, this beautiful Sanderling Grand model, 4-bed 4 full baths, has not looked over any upgrades! This home features two bonus rooms Den/Home Office with double doors for privacy, and a Hobby Room! Upgrades include Impact Windows, Luxury Vinyl floors & Porcelain Tiles throughout, Upgraded Appliances, Crown Molding, Upgraded Cabinets and Quartz Counter Tops, Seamless Shower enclosure at Master, Whole House Gutters and much more. Minto built western community of Westlake boasts modern amenities including an Adventure Park w/ BMX Pump Park, Pools, & Basketball Courts.
Location
State FL
County Palm Beach
Community Orchards Of Westlake Phase 1
Zoning NZ/NZ
Rooms
Other Rooms Bonus Room, Den/Library/Office, Great Room
Interior
Interior Features High Ceilings, In Wall Pest System, Kitchen/Family Room Combo, Open Floorplan, Split Bedroom, Stone Counters, Thermostat, Tray Ceiling(s), Walk-In Closet(s)
Heating Central
Cooling Central Air
Flooring Luxury Vinyl, Tile, Vinyl
Fireplace false
Appliance Built-In Oven, Cooktop, Dishwasher, Disposal, Dryer, Exhaust Fan, Gas Water Heater, Microwave, Range Hood, Refrigerator, Tankless Water Heater, Washer
Laundry Laundry Room
Exterior
Exterior Feature Irrigation System, Rain Gutters, Sidewalk, Sliding Doors
Garage Spaces 2.0
Community Features Buyer Approval Required, Clubhouse, Community Mailbox, Dog Park, Gated Community - No Guard, Golf Carts OK, Irrigation-Reclaimed Water, Lake, No Truck/RV/Motorcycle Parking, Park, Playground, Pool, Sidewalks
Utilities Available BB/HS Internet Available, Cable Available, Electricity Available, Electricity Connected, Fiber Optics, Fire Hydrant, Natural Gas Available, Natural Gas Connected, Public, Sewer Available, Sewer Connected, Sprinkler Meter, Sprinkler Recycled, Street Lights, Underground Utilities, Water Available, Water Connected
Amenities Available Basketball Court, Cable TV, Clubhouse, Gated, Maintenance, Park, Playground, Pool, Trail(s), Vehicle Restrictions
Roof Type Concrete,Tile
Attached Garage true
Garage true
Private Pool No
Building
Entry Level One
Foundation Slab
Lot Size Range 1/4 to less than 1/2
Builder Name Minto
Sewer Public Sewer
Water Public
Structure Type Block,Concrete,Stucco
New Construction true
Construction Status Financing
Others
Pets Allowed Number Limit, Yes
HOA Fee Include Pool,Pool,Recreational Facilities
Senior Community No
Ownership Fee Simple
Monthly Total Fees $65
Acceptable Financing Cash, Conventional, FHA, Special Funding, VA Loan
Membership Fee Required Required
Listing Terms Cash, Conventional, FHA, Special Funding, VA Loan
Num of Pet 2
Special Listing Condition None
Read Less
Want to know what your home might be worth? Contact us for a FREE valuation!

Our team is ready to help you sell your home for the highest possible price ASAP

© 2025 My Florida Regional MLS DBA Stellar MLS. All Rights Reserved.
Bought with STAR PLATINUM REALTY GROUP INC
GET MORE INFORMATION





