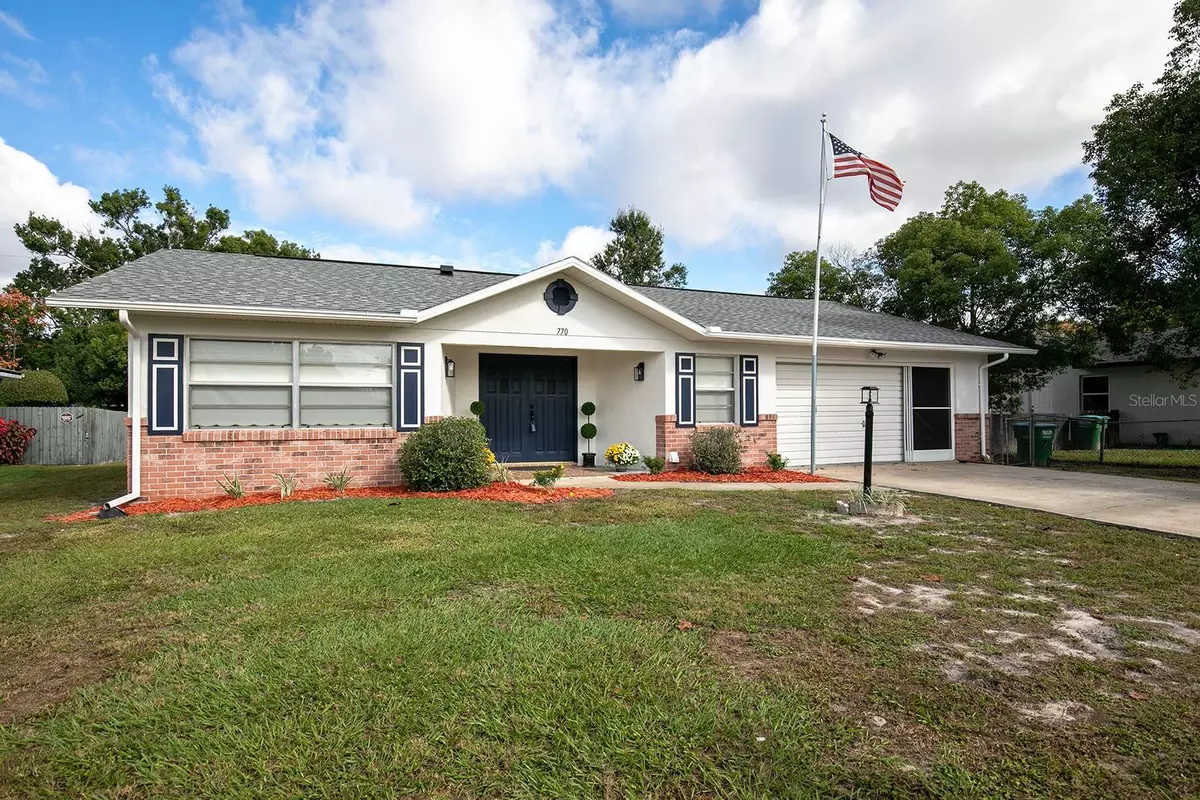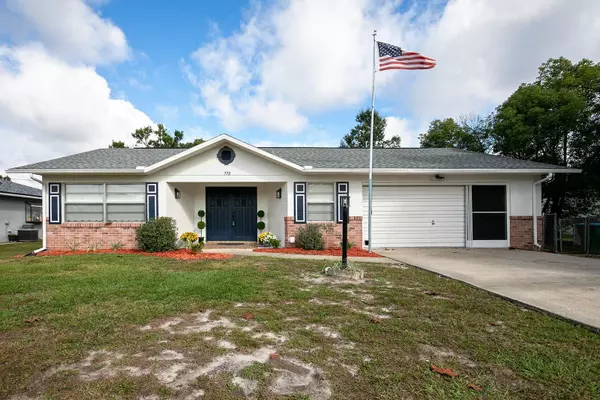$290,000
$295,000
1.7%For more information regarding the value of a property, please contact us for a free consultation.
770 GAINSBORO ST Deltona, FL 32725
2 Beds
3 Baths
1,406 SqFt
Key Details
Sold Price $290,000
Property Type Single Family Home
Sub Type Single Family Residence
Listing Status Sold
Purchase Type For Sale
Square Footage 1,406 sqft
Price per Sqft $206
Subdivision Deltona Lakes Unit 03
MLS Listing ID O6157792
Sold Date 01/30/24
Bedrooms 2
Full Baths 2
Half Baths 1
Construction Status Appraisal,Financing,Inspections
HOA Y/N No
Originating Board Stellar MLS
Year Built 1982
Annual Tax Amount $601
Lot Size 9,583 Sqft
Acres 0.22
Lot Dimensions 80x125
Property Description
One or more photo(s) has been virtually staged. Welcome to this sparkling clean, updated and well cared home sitting on almost a ¼ Acre lot in Deltona Lakes. This charming 2 Bedroom, 2.5 Bathroom Home is truly move in ready. The owners took such pride and ownership in maintaining this lovely home for the new owners! Updates include: 2023 New Exterior Paint, 2023 New Interior Paint, 2023 Brand New Carpet, 2023 Fresh Mulch and Flowers, 2021 New Hot Water Heater, 2018 New HVAC, 2017 New Roof, 2017 Septic Pumped, and New Drain Field. Additionally, enjoy the spacious 2 Car Garage with half bath, workbench, shelving, extra-long driveway, and NO HOA so you can bring your toys and work on your projects! The grand double entry doors welcome you into this lovingly maintained home with Brand New Carpet & Fresh Paint. A generous Living Room/Dining Room area is ready to host guests for the Holidays. The sunny kitchen offers a pass-through window to the patio for upcoming gatherings, while the Bedrooms are tucked away on the side of the home for privacy. The Owners Bedroom offers an en suite Bath and large walk-in closet! The cozy family room is open to the kitchen for movie nights and relaxing days. The roomy screened enclosed patio serves well for BBQ's along with the Huge Backyard for outdoor fun. Conveniently located to I-4, beaches, and more! Hurry, come see what pride in ownership really means and make adorable home yours!
Location
State FL
County Volusia
Community Deltona Lakes Unit 03
Zoning 01R
Rooms
Other Rooms Attic, Formal Dining Room Separate, Formal Living Room Separate
Interior
Interior Features Ceiling Fans(s), Living Room/Dining Room Combo, Primary Bedroom Main Floor, Thermostat Attic Fan, Walk-In Closet(s), Window Treatments
Heating Central
Cooling Central Air
Flooring Carpet, Vinyl
Furnishings Unfurnished
Fireplace false
Appliance Dishwasher, Dryer, Electric Water Heater, Range, Refrigerator, Washer
Laundry In Garage
Exterior
Exterior Feature Rain Gutters, Sliding Doors
Parking Features Bath In Garage, Garage Door Opener
Garage Spaces 2.0
Fence Chain Link
Utilities Available BB/HS Internet Available, Cable Available, Electricity Connected, Water Connected
Roof Type Shingle
Porch Covered, Front Porch, Screened
Attached Garage true
Garage true
Private Pool No
Building
Lot Description Paved
Story 1
Entry Level One
Foundation Slab
Lot Size Range 0 to less than 1/4
Sewer Septic Tank
Water Public
Architectural Style Florida
Structure Type Block,Stucco
New Construction false
Construction Status Appraisal,Financing,Inspections
Schools
Elementary Schools Spirit Elem
Middle Schools Deltona Middle
High Schools Deltona High
Others
Pets Allowed Yes
Senior Community No
Ownership Fee Simple
Acceptable Financing Cash, Conventional, FHA, VA Loan
Membership Fee Required None
Listing Terms Cash, Conventional, FHA, VA Loan
Special Listing Condition None
Read Less
Want to know what your home might be worth? Contact us for a FREE valuation!

Our team is ready to help you sell your home for the highest possible price ASAP

© 2025 My Florida Regional MLS DBA Stellar MLS. All Rights Reserved.
Bought with WATSON REALTY CORP
GET MORE INFORMATION





