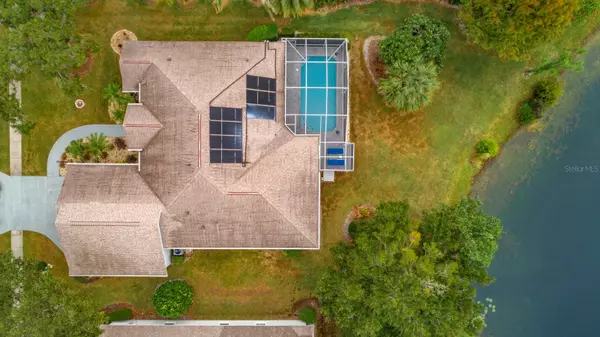$625,000
$659,000
5.2%For more information regarding the value of a property, please contact us for a free consultation.
5059 GREENBRIAR TRL Mount Dora, FL 32757
3 Beds
3 Baths
2,636 SqFt
Key Details
Sold Price $625,000
Property Type Single Family Home
Sub Type Single Family Residence
Listing Status Sold
Purchase Type For Sale
Square Footage 2,636 sqft
Price per Sqft $237
Subdivision Mt Dora Country Club Mt Dora Ph 02-4
MLS Listing ID G5075494
Sold Date 02/23/24
Bedrooms 3
Full Baths 3
HOA Fees $80/ann
HOA Y/N Yes
Originating Board Stellar MLS
Year Built 1999
Annual Tax Amount $7,472
Lot Size 0.340 Acres
Acres 0.34
Property Description
Welcome home to tranquility and elegance! This meticulously maintained residence, nestled in the prestigious Country Club of Mount Dora on the coveted Greenbriar Trail, offers an inviting blend of comfort and natural beauty.
From the moment you arrive, the curb appeal is undeniable, with a welcoming front door framed by lush landscaping and a spacious garage ready to accommodate both vehicles and storage needs. Step inside to discover a captivating living space where five of the main living areas showcase the blue mosaic-edged pool and an expansive natural pond seamlessly merging indoor and outdoor living.
As you enter, the dining room with a floor-to-ceiling window beckons to the right, while straight ahead, the living room, currently housing a pool table for recreation, stands ready to be transformed into a more traditional living space with its fresh porcelain floor tile and sliding door access to the lanai and pool area. To the left, the master bedroom, accessed through double doors, offers a serene retreat with sliding glass doors leading to the pool and the view of the peaceful pond. The master bedroom exudes relaxation, boasting multiple windows and a spacious layout that is complemented by an ensuite bath featuring dual high-counter sinks, a jetted tub, and walk-in shower. The generously sized walk-in closet is equipped with built-in shelves, drawers, and ample hanging space.In this thoughtfully designed split bedroom plan, the guest area is on the opposite side of the home featuring two comfortable guest rooms and a full bath with a tub and shower combo.
Step into the heart of the home – a casual family living area seamlessly connecting the kitchen, breakfast nook, and family room overlooking the picturesque pond. Crisp white woodwork and kitchen cupboards as well as granite countertops create a fresh and immaculate atmosphere with a gas fireplace in the family room adding a touch of warmth. Venture outdoors to the rejuvenated pool deck, shaded eating area, and inviting pool with a redone pool bath—a private oasis perfect for relaxation and enjoyment.
The laundry room, complete with ample cupboard space, leads to the oversized, extra-long two-car garage and extended golf cart garage. This versatile space offers custom-built overhead storage, bright overhead lighting, and abundant room for a workbench and hobby area.
Embrace the seamless indoor-outdoor living this home offers with its abundance of natural light and the surrounding lush greenery of the outdoors. Country Club membership is available where members can can indulge in amenities like pickle ball and tennis courts, a swimming pool, and an 18 hole golf course. The clubhouse with a pro shop, bar, and dining room is also readily available. Just minutes away, the charming downtown community of Mount Dora awaits with its artistic flair, culinary delights, and unique shops. This is more than a home; it's "Someplace Special" to live!
Location
State FL
County Lake
Community Mt Dora Country Club Mt Dora Ph 02-4
Zoning PUD
Rooms
Other Rooms Attic, Family Room, Formal Dining Room Separate, Formal Living Room Separate
Interior
Interior Features Attic Fan, Ceiling Fans(s), Eat-in Kitchen, Primary Bedroom Main Floor, Solid Surface Counters, Thermostat, Walk-In Closet(s), Window Treatments
Heating Central
Cooling Central Air
Flooring Carpet, Ceramic Tile, Hardwood, Tile
Fireplaces Type Family Room
Furnishings Unfurnished
Fireplace true
Appliance Dishwasher, Disposal, Dryer, Electric Water Heater, Exhaust Fan, Microwave, Range, Refrigerator, Washer
Laundry Inside, Laundry Room
Exterior
Exterior Feature Irrigation System, Rain Gutters
Parking Features Garage Door Opener, Golf Cart Garage, Oversized
Garage Spaces 2.0
Pool Gunite, Heated, Screen Enclosure
Community Features Clubhouse, Deed Restrictions, Golf Carts OK, Golf, Park, Pool, Special Community Restrictions, Tennis Courts
Utilities Available Cable Available, Electricity Connected, Phone Available, Public, Sewer Connected, Water Connected
Amenities Available Security
Waterfront Description Pond
View Y/N 1
Water Access 1
Water Access Desc Pond
View Pool, Trees/Woods, Water
Roof Type Shingle
Porch Covered, Enclosed, Screened
Attached Garage true
Garage true
Private Pool Yes
Building
Story 1
Entry Level One
Foundation Slab
Lot Size Range 1/4 to less than 1/2
Sewer Public Sewer
Water Public
Architectural Style Contemporary
Structure Type Block,Stucco
New Construction false
Schools
Elementary Schools Round Lake Elem
Middle Schools Mount Dora Middle
High Schools Mount Dora High
Others
Pets Allowed Number Limit, Size Limit, Yes
HOA Fee Include Common Area Taxes
Senior Community No
Pet Size Small (16-35 Lbs.)
Ownership Fee Simple
Monthly Total Fees $80
Acceptable Financing Cash
Membership Fee Required Required
Listing Terms Cash
Num of Pet 2
Special Listing Condition None
Read Less
Want to know what your home might be worth? Contact us for a FREE valuation!

Our team is ready to help you sell your home for the highest possible price ASAP

© 2025 My Florida Regional MLS DBA Stellar MLS. All Rights Reserved.
Bought with EXECUTIVE PROPERTIES
GET MORE INFORMATION





