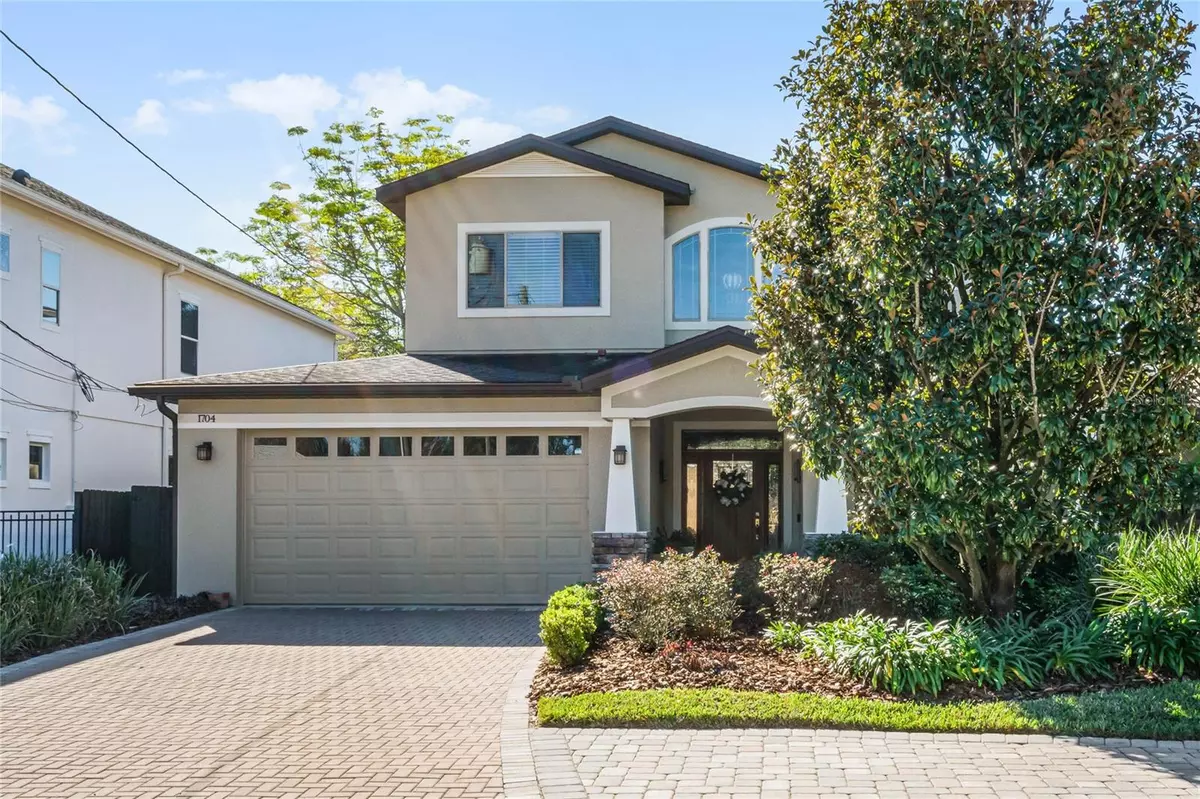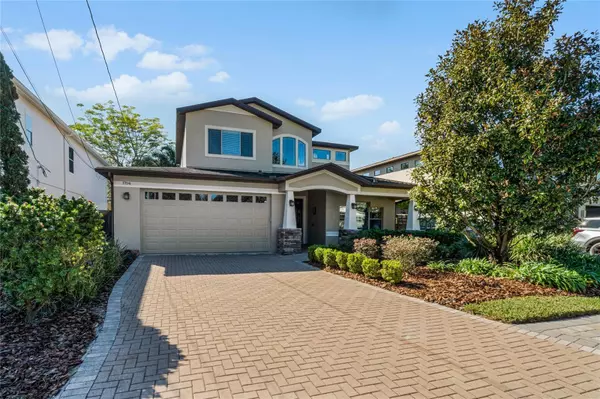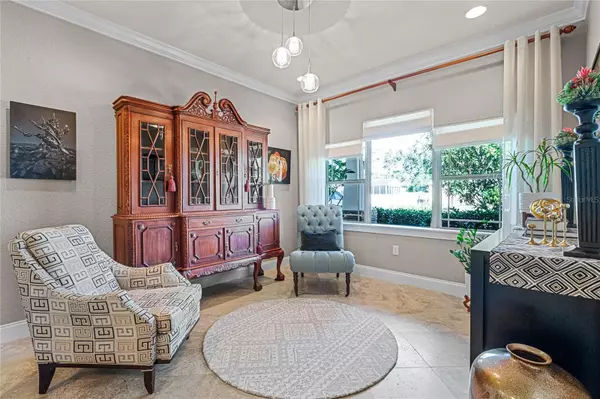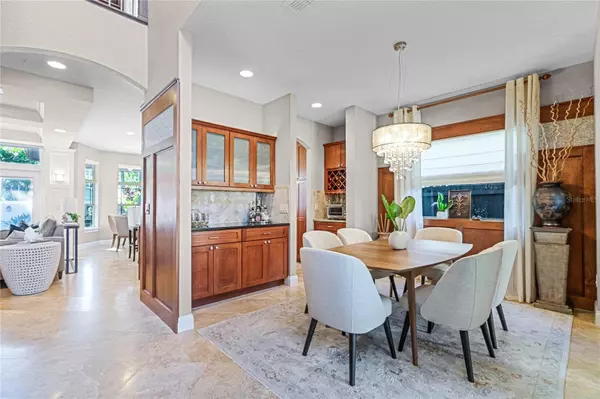$831,000
$825,000
0.7%For more information regarding the value of a property, please contact us for a free consultation.
1704 HOUR GLASS DR Orlando, FL 32806
4 Beds
4 Baths
2,340 SqFt
Key Details
Sold Price $831,000
Property Type Single Family Home
Sub Type Single Family Residence
Listing Status Sold
Purchase Type For Sale
Square Footage 2,340 sqft
Price per Sqft $355
Subdivision Hourglass Lake Park
MLS Listing ID O6174721
Sold Date 02/29/24
Bedrooms 4
Full Baths 3
Half Baths 1
Construction Status Financing,Inspections
HOA Y/N No
Originating Board Stellar MLS
Year Built 2012
Annual Tax Amount $4,040
Lot Size 6,098 Sqft
Acres 0.14
Property Description
Welcome to the epitome of luxurious living in the highly sought-after Hourglass District! This 4-bedroom, 3.5-bath gem boasts a 2-car garage, a refreshing pool, and an unbeatable location within walking distance to an array of dining and entertainment options as well as Boone High School. Elementary and middle schools are within a mile's drive. As you approach, a paver driveway and additional parking pad set the stage for exceptional features that await inside. Step through the front door into the two-story grand foyer where travertine floors guide you through the first floor. The formal living area welcomes you with a dining room featuring a built-in buffet, accentuated by over-cabinet lighting and stunning woodwork that adorns the surrounding walls. This space offers versatility as the formal living room can effortlessly be converted into an office if desired. The kitchen, a chef's dream, showcases modern Shaker-style cabinetry with upper and under cabinet lighting, granite countertops, and a stylish granite backsplash. A dinette space, walk-in pantry and a separate dry bar with a built-in wine rack add to the functionality. Stainless steel appliances, including a gas range, complement the sleek design, while a breakfast bar with stacked stone detailing connects seamlessly to the family room. Coffered ceilings and built-in cabinetry enhance the elegance of the family room, which opens up to an outdoor oasis through French doors and transom windows allowing abundant natural light. An en-suite bedroom on the first floor, with a custom wood wall and French doors opening to the pool area, provides a perfect guest suite or private office space. A beautifully appointed half bath and a well-equipped laundry room with built-in cabinets and a folding table complete the main level. Ascend the wood stairs to the second floor where three additional bedrooms, two baths, a reading nook, and a built-in library await. One of the bedrooms features a custom closet system and a door leading to a full bath while the other sits down the hall allowing for privacy between the rooms. The primary suite is a sanctuary of luxury, boasting a walk-in closet with custom built-ins, a trey ceiling with crown molding, and an en-suite bath with separate vanities, granite countertops, under-cabinet lighting, tiled walls, a glass-enclosed shower, and a generous garden tub. The backyard is a true paradise showcasing a saltwater pool with sun shelf on a paver deck, a lanai, and a pergola with a built-in summer kitchen including a natural gas rotisserie grill, dual side burners, refrigerator, and granite counter-height sitting area. Lush landscaping surrounds the outdoor space, providing the perfect blend of serenity and privacy. Additonally, the community provides entry to Sunrise Point, a private waterfront park on Hourglass Lake. Here, residents can delight in non-motorized watercraft activities or simply appreciate nature through bird watching. Don't miss the chance to call this meticulously designed property your home. With its exceptional features, attention to detail, and prime location, it's a rare opportunity for those who appreciate the finer things in life.
Location
State FL
County Orange
Community Hourglass Lake Park
Zoning R-1
Rooms
Other Rooms Family Room, Formal Dining Room Separate, Formal Living Room Separate, Inside Utility
Interior
Interior Features Ceiling Fans(s), Crown Molding, Eat-in Kitchen, High Ceilings, Kitchen/Family Room Combo, Living Room/Dining Room Combo, PrimaryBedroom Upstairs, Solid Wood Cabinets, Stone Counters, Thermostat, Tray Ceiling(s), Walk-In Closet(s)
Heating Central, Electric, Heat Pump
Cooling Central Air
Flooring Carpet, Travertine
Fireplace false
Appliance Dishwasher, Disposal, Dryer, Gas Water Heater, Microwave, Range, Refrigerator, Washer
Laundry Laundry Room
Exterior
Exterior Feature French Doors, Irrigation System, Outdoor Grill, Rain Gutters
Parking Features Driveway, Garage Door Opener, Parking Pad
Garage Spaces 2.0
Fence Masonry, Wood
Pool Gunite, Heated, In Ground, Pool Sweep, Salt Water
Community Features Park
Utilities Available Cable Connected, Electricity Available, Natural Gas Connected, Public, Sewer Connected, Water Connected
Water Access 1
Water Access Desc Lake
Roof Type Shingle
Porch Covered, Patio, Rear Porch
Attached Garage true
Garage true
Private Pool Yes
Building
Story 2
Entry Level Two
Foundation Slab
Lot Size Range 0 to less than 1/4
Builder Name Cordray Moore
Sewer Public Sewer
Water Public
Architectural Style Contemporary
Structure Type Block,Stucco
New Construction false
Construction Status Financing,Inspections
Schools
Elementary Schools Lake Como Elem
Middle Schools Lake Como School K-8
High Schools Boone High
Others
Pets Allowed Yes
Senior Community No
Ownership Fee Simple
Acceptable Financing Cash, Conventional, VA Loan
Listing Terms Cash, Conventional, VA Loan
Special Listing Condition None
Read Less
Want to know what your home might be worth? Contact us for a FREE valuation!

Our team is ready to help you sell your home for the highest possible price ASAP

© 2025 My Florida Regional MLS DBA Stellar MLS. All Rights Reserved.
Bought with KELLER WILLIAMS REALTY AT THE PARKS
GET MORE INFORMATION





