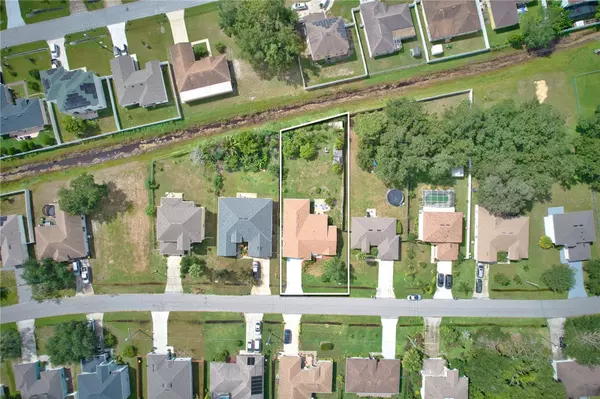$305,000
$309,900
1.6%For more information regarding the value of a property, please contact us for a free consultation.
573 EAGLE CT Kissimmee, FL 34759
3 Beds
2 Baths
2,107 SqFt
Key Details
Sold Price $305,000
Property Type Single Family Home
Sub Type Single Family Residence
Listing Status Sold
Purchase Type For Sale
Square Footage 2,107 sqft
Price per Sqft $144
Subdivision Poinciana Sub Nbrhd 5 North Vil 3
MLS Listing ID S5090803
Sold Date 02/28/24
Bedrooms 3
Full Baths 2
Construction Status Inspections
HOA Fees $23/ann
HOA Y/N Yes
Originating Board Stellar MLS
Year Built 1994
Annual Tax Amount $875
Lot Size 0.270 Acres
Acres 0.27
Lot Dimensions 72x178
Property Description
100% Special Financing available, low-down payment and Closing Cost incentive! Discover your dream Florida home in the thriving Poinciana community. This pristine single-family residence, featuring 3 bedrooms and 2 full bathrooms, is a sanctuary of comfort and style. The thoughtful layout is ideal for entertaining, and the lush backyard, brimming with fruit trees and native plants, creates a serene retreat.
Relax in the spacious enclosed rear porch (20 x 12) with A/C, a perfect spot to enjoy Florida's sunshine. This block home is fortified with practical features including a 2-car garage, rain gutters, hurricane shutters, a shallow well, a utility shed, and a fenced backyard oasis. Key updates include a new AC (2017), roof (2016), and water heater (2018), making this home a worry-free choice for buyers. The vibrant community offers a resort-style pool, numerous parks and playgrounds, courts for sports, a fitness center, and a clubhouse. With cable and internet included, this home ensures modern comfort. Located conveniently near shopping, dining, and entertainment venues, including major retailers and the Poinciana Medical Center, this home is a blend of tranquility and convenience. With LOW HOA fees and NO CDD, it presents an exceptional opportunity. Schedule your private showing today and take the step towards owning this beautiful property.
Location
State FL
County Polk
Community Poinciana Sub Nbrhd 5 North Vil 3
Zoning PUD
Rooms
Other Rooms Attic, Bonus Room, Formal Dining Room Separate, Formal Living Room Separate, Great Room
Interior
Interior Features Ceiling Fans(s), Kitchen/Family Room Combo, Living Room/Dining Room Combo, Split Bedroom, Walk-In Closet(s)
Heating Central
Cooling Central Air
Flooring Carpet, Ceramic Tile, Tile, Vinyl
Fireplace false
Appliance Dishwasher, Disposal, Dryer, Electric Water Heater, Range, Range Hood, Refrigerator, Washer
Exterior
Exterior Feature French Doors, Garden, Hurricane Shutters, Irrigation System, Other, Rain Barrel/Cistern(s), Rain Gutters
Garage Spaces 2.0
Fence Fenced
Community Features Clubhouse, Dog Park, Fitness Center, Handicap Modified, Park, Playground, Pool, Restaurant, Sidewalks, Tennis Courts
Utilities Available Cable Available, Street Lights
Amenities Available Basketball Court, Cable TV, Clubhouse, Fitness Center, Handicap Modified, Other, Park, Pickleball Court(s), Playground, Pool, Racquetball, Recreation Facilities, Storage, Tennis Court(s), Trail(s)
Roof Type Shingle
Porch Covered, Enclosed, Front Porch, Patio, Porch, Rear Porch, Screened
Attached Garage true
Garage true
Private Pool No
Building
Lot Description Greenbelt, In County, Landscaped, Paved
Entry Level One
Foundation Slab
Lot Size Range 1/4 to less than 1/2
Sewer Public Sewer
Water Public
Architectural Style Ranch
Structure Type Block,Stucco
New Construction false
Construction Status Inspections
Others
Pets Allowed Yes
HOA Fee Include Cable TV,Pool,Internet
Senior Community No
Ownership Fee Simple
Monthly Total Fees $23
Acceptable Financing Cash, Conventional, FHA, VA Loan
Membership Fee Required Required
Listing Terms Cash, Conventional, FHA, VA Loan
Special Listing Condition None
Read Less
Want to know what your home might be worth? Contact us for a FREE valuation!

Our team is ready to help you sell your home for the highest possible price ASAP

© 2025 My Florida Regional MLS DBA Stellar MLS. All Rights Reserved.
Bought with WORTH CLARK REALTY
GET MORE INFORMATION





