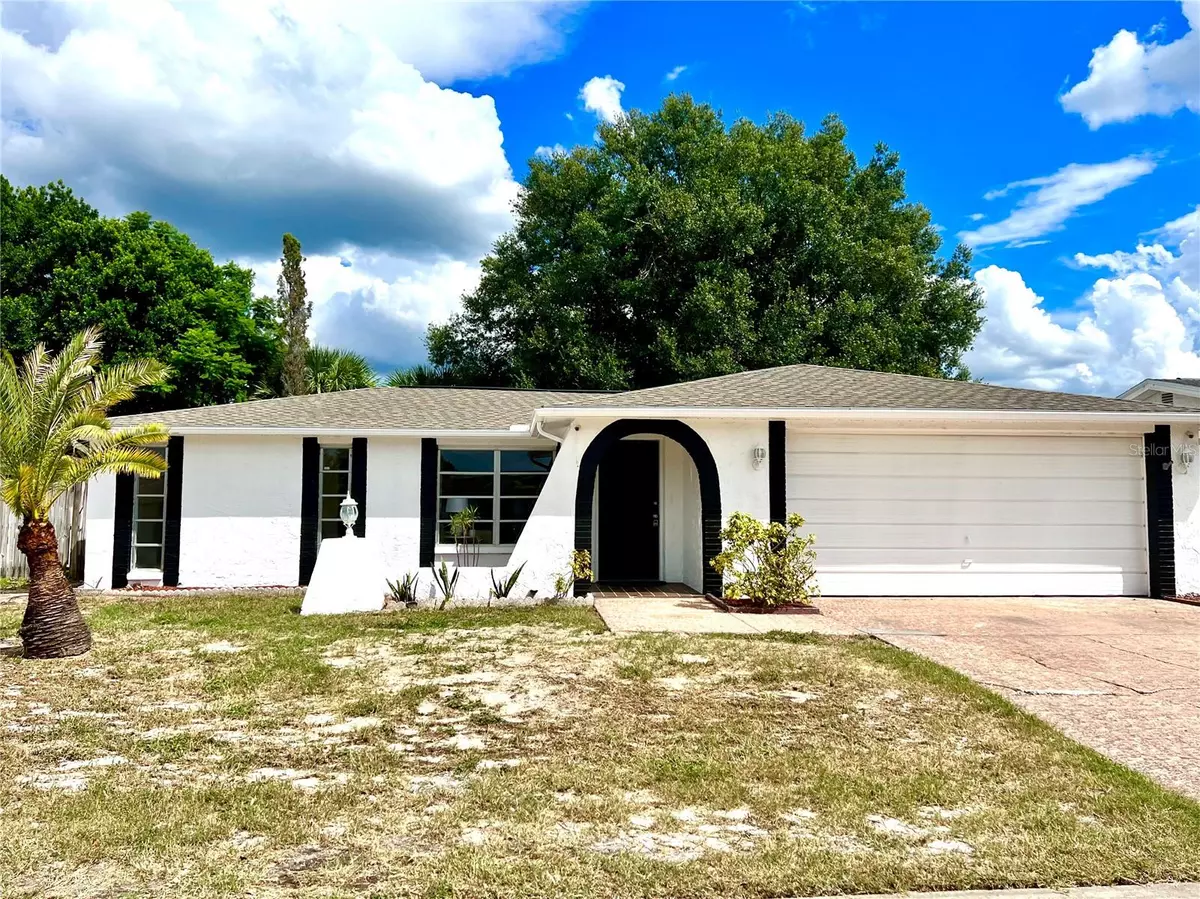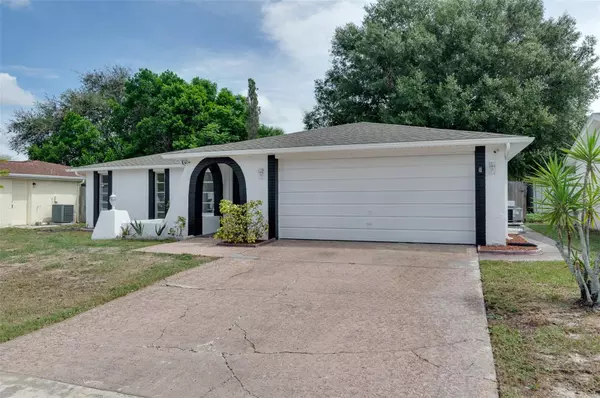$260,000
$270,000
3.7%For more information regarding the value of a property, please contact us for a free consultation.
9020 LUNAR LN Port Richey, FL 34668
3 Beds
2 Baths
1,365 SqFt
Key Details
Sold Price $260,000
Property Type Single Family Home
Sub Type Single Family Residence
Listing Status Sold
Purchase Type For Sale
Square Footage 1,365 sqft
Price per Sqft $190
Subdivision Regency Park
MLS Listing ID U8210563
Sold Date 02/29/24
Bedrooms 3
Full Baths 2
Construction Status Financing,Inspections
HOA Y/N No
Originating Board Stellar MLS
Year Built 1979
Annual Tax Amount $2,513
Lot Size 5,227 Sqft
Acres 0.12
Property Description
Seller motivated!! Bring on all offers!! If you are concerned about today's interest rates, this is the PERFECT home for you! With an acceptable offer, Seller will issue a credit for a temporary interest rate buydown! Beautifully renovated home located in desirable Regency Park area! Enjoy your piece of the Florida lifestyle. This 3 bedroom 2 bath property is updated and move in ready! NO HOA, NOT IN A FLOOD ZONE and NO CDD fee! Private lot with plenty of yard space with a fenced backyard, ready to make it your own. Kitchen features modern and sleek cabinets, all new hardware, sink, and new stainless steel appliances. Enter into your enclosed lanai right off the kitchen. The kitchen has a large counter-height breakfast bar with plenty of cabinet space. Flooring is ceramic tile throughout and NO CARPETING. Spacious master bedroom has the en suite bathroom, which also connects with a large guest bedroom, also remodeled with new dual sink vanity, toilet and fixtures. The guest bedroom has sliders that lead to the enclosed lanai. This could also be a great office/work space, while enjoying all the natural light. Second bathroom is completely remodeled with on-trend tile, shower/tub combo, new vanity, toilet and fixtures! AC is 2017, roof 2018, and home has been freshly painted inside and out. A short distance from Werner-Boyce Salt Springs State Park. Close to dining, shopping, beaches, the theater, hospital and approximately 40 minutes to the airport! Near all things that make Florida living a dream come true!
Location
State FL
County Pasco
Community Regency Park
Zoning R3
Interior
Interior Features Eat-in Kitchen, Living Room/Dining Room Combo, Primary Bedroom Main Floor, Open Floorplan, Walk-In Closet(s)
Heating Central, Electric
Cooling Central Air
Flooring Ceramic Tile
Furnishings Unfurnished
Fireplace false
Appliance Disposal, Electric Water Heater, Exhaust Fan, Range
Laundry In Garage
Exterior
Exterior Feature Rain Gutters, Sidewalk, Sliding Doors
Garage Spaces 2.0
Fence Wood
Utilities Available BB/HS Internet Available, Cable Available, Electricity Connected, Sewer Connected
View Trees/Woods
Roof Type Shingle
Porch Enclosed, Patio, Screened
Attached Garage true
Garage true
Private Pool No
Building
Story 1
Entry Level One
Foundation Slab
Lot Size Range 0 to less than 1/4
Sewer Public Sewer
Water Public
Architectural Style Ranch
Structure Type Block,Stucco
New Construction false
Construction Status Financing,Inspections
Schools
Elementary Schools Chasco Elementary-Po
Middle Schools Chasco Middle-Po
High Schools Fivay High-Po
Others
Pets Allowed Yes
Senior Community No
Ownership Fee Simple
Acceptable Financing Cash, Conventional, FHA, VA Loan
Listing Terms Cash, Conventional, FHA, VA Loan
Special Listing Condition None
Read Less
Want to know what your home might be worth? Contact us for a FREE valuation!

Our team is ready to help you sell your home for the highest possible price ASAP

© 2025 My Florida Regional MLS DBA Stellar MLS. All Rights Reserved.
Bought with MADISON ALLIED LLC
GET MORE INFORMATION





