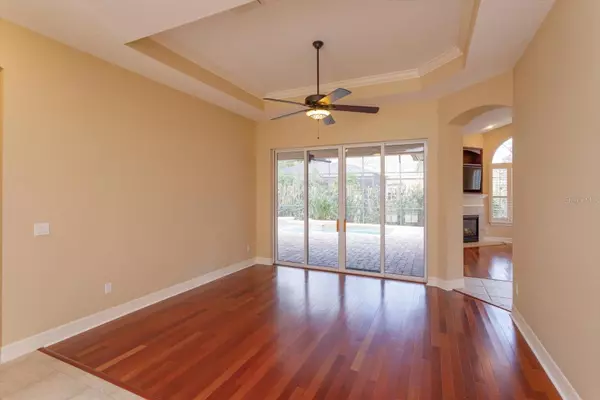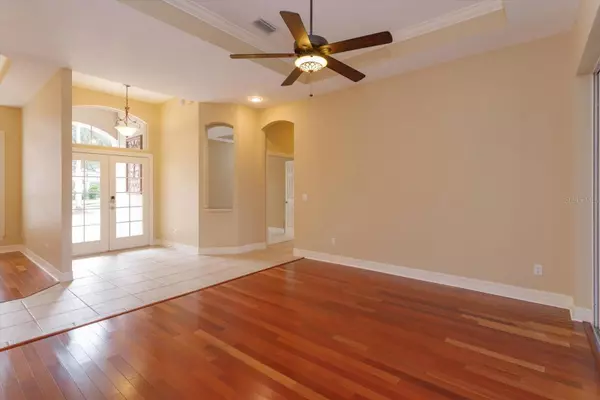$694,000
$699,000
0.7%For more information regarding the value of a property, please contact us for a free consultation.
5246 FOREST EDGE CT Sanford, FL 32771
4 Beds
3 Baths
2,557 SqFt
Key Details
Sold Price $694,000
Property Type Single Family Home
Sub Type Single Family Residence
Listing Status Sold
Purchase Type For Sale
Square Footage 2,557 sqft
Price per Sqft $271
Subdivision Lake Forest Sec 4D
MLS Listing ID O6173863
Sold Date 03/06/24
Bedrooms 4
Full Baths 3
Construction Status Inspections
HOA Fees $233/ann
HOA Y/N Yes
Originating Board Stellar MLS
Year Built 2001
Annual Tax Amount $7,648
Lot Size 0.280 Acres
Acres 0.28
Property Description
Welcome to this homey and pleasant custom-built home on a quiet cul-de-sac street in the resort style, guard gated community of Lake Forest. This home has so many wonderful features such as a split-floor plan for privacy, with a Jack and Jill bathroom between bedroom 2 and 3, a built-in desk outside bedroom 2 and 3, a 4th bedroom perfect for an office and a full guest/pool bath across the hall, plantation shutters, pavered driveway and pool deck, built-in entertainment center and cozy fireplace and the TV is included. Best of all, 1 year old ROOF (2023) and BRAND NEW A/C with Nest Thermostat. The kitchen features cherry wood 42" cabinets, granite countertops and a new GE Profile double oven range, and it overlooks the family room with cherry wood floors and pool/spa area. This home also includes formal dining room and living room areas with cherry wood floors. The private double door Primary Bedroom features cherry wood floors, His/Her walk-in California closets, and an en-suite bathroom with separate His/Her vanities, large garden tub and separate walk-in shower. This guard-gated, award winning community features 5 brand new tennis courts and 4 separate pickle ball courts (opening soon), new basketball court, new playground with Astro Turf grass, Junior Olympic size pool, heated spa, newly remodeled large fitness center and community bathrooms and a sandy beach volleyball area. This community is conveniently located close to all major highways within less than a mile, great restaurants and shopping. Bedroom Closet Type: Walk-in Closet (Primary Bedroom).
Location
State FL
County Seminole
Community Lake Forest Sec 4D
Zoning PUD
Rooms
Other Rooms Breakfast Room Separate, Family Room, Formal Dining Room Separate, Formal Living Room Separate, Inside Utility
Interior
Interior Features Built-in Features, Ceiling Fans(s), Crown Molding, Eat-in Kitchen, High Ceilings, Kitchen/Family Room Combo, Open Floorplan, Primary Bedroom Main Floor, Solid Wood Cabinets, Stone Counters, Thermostat, Tray Ceiling(s), Walk-In Closet(s)
Heating Central
Cooling Central Air
Flooring Carpet, Tile, Wood
Furnishings Unfurnished
Fireplace true
Appliance Dishwasher, Disposal, Dryer, Electric Water Heater, Microwave, Range, Refrigerator, Washer
Laundry Inside, Laundry Room
Exterior
Exterior Feature Irrigation System, Private Mailbox, Rain Gutters, Sidewalk, Sliding Doors
Parking Features Garage Door Opener
Garage Spaces 3.0
Pool Gunite, Heated, In Ground, Salt Water, Screen Enclosure
Community Features Clubhouse, Deed Restrictions, Fitness Center, Gated Community - Guard, Pool, Tennis Courts
Utilities Available Cable Available, Electricity Available, Propane, Street Lights
Amenities Available Basketball Court, Clubhouse, Fitness Center, Gated, Park, Pickleball Court(s), Playground, Pool, Recreation Facilities, Spa/Hot Tub, Tennis Court(s)
Water Access 1
Water Access Desc Lake
Roof Type Shingle
Attached Garage true
Garage true
Private Pool Yes
Building
Entry Level One
Foundation Slab
Lot Size Range 1/4 to less than 1/2
Sewer Public Sewer
Water Public
Architectural Style Florida
Structure Type Block,Stucco
New Construction false
Construction Status Inspections
Others
Pets Allowed Yes
HOA Fee Include Guard - 24 Hour,Pool,Maintenance Grounds,Recreational Facilities
Senior Community No
Ownership Fee Simple
Monthly Total Fees $233
Membership Fee Required Required
Special Listing Condition None
Read Less
Want to know what your home might be worth? Contact us for a FREE valuation!

Our team is ready to help you sell your home for the highest possible price ASAP

© 2025 My Florida Regional MLS DBA Stellar MLS. All Rights Reserved.
Bought with RE/MAX DOWNTOWN
GET MORE INFORMATION





