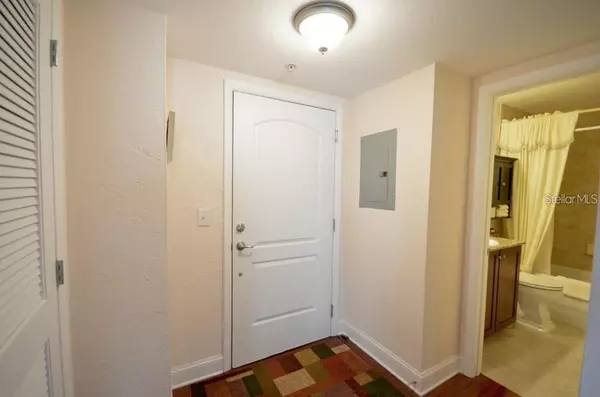$308,000
$318,000
3.1%For more information regarding the value of a property, please contact us for a free consultation.
210 5TH AVE S #405 St Petersburg, FL 33701
1 Bed
1 Bath
640 SqFt
Key Details
Sold Price $308,000
Property Type Condo
Sub Type Condominium
Listing Status Sold
Purchase Type For Sale
Square Footage 640 sqft
Price per Sqft $481
Subdivision Bayboro Tower Condo
MLS Listing ID U8225844
Sold Date 03/11/24
Bedrooms 1
Full Baths 1
Condo Fees $671
Construction Status Financing,Inspections
HOA Y/N No
Originating Board Stellar MLS
Year Built 1974
Annual Tax Amount $1,944
Property Description
LOCATION, LOCATION, LOCATION!! This condo offers the best access to everything downtown St Petersburg! Within walking
distance are restaurants, museums, shopping, universities, medical center and more. This corner unit on the top floor is bathed in
natural light with windows in every room and views of downtown. It lives larger than its square footage suggests. It features upgraded
cherry laminate flooring, granite counters, 42" cabinets, and stainless steel appliances. The bedroom is oversized with a large closet.
Bayboro has secured entry, elevator, bicycle storage, on site laundry (has no fee to use machines for residents) and assigned parking. Since it is nestled in by the university, you can get a membership to their amenities for the pool, workout, and yoga options and there is a special agreement for parking in the parking garage next door if you want covered parking. It is only about 30 minutes to International airports and top 10 rated beaches!
Location
State FL
County Pinellas
Community Bayboro Tower Condo
Zoning RES
Direction S
Interior
Interior Features Ceiling Fans(s), Living Room/Dining Room Combo, Open Floorplan, Solid Wood Cabinets, Stone Counters
Heating Central, Electric
Cooling Central Air
Flooring Laminate, Tile
Furnishings Unfurnished
Fireplace false
Appliance Dishwasher, Disposal, Microwave, Range
Laundry Common Area, Laundry Room
Exterior
Exterior Feature Irrigation System, Lighting, Rain Gutters, Sidewalk
Parking Features Assigned, Curb Parking, Deeded, Ground Level, Guest, On Street, Reserved
Community Features Buyer Approval Required, Irrigation-Reclaimed Water, Sidewalks, Wheelchair Access
Utilities Available BB/HS Internet Available, Electricity Connected
Amenities Available Elevator(s), Laundry, Lobby Key Required, Maintenance
View City
Roof Type Built-Up
Porch None
Garage false
Private Pool No
Building
Lot Description City Limits, Landscaped, Level, Near Public Transit, Sidewalk, Street One Way, Paved
Story 4
Entry Level One
Foundation Slab
Lot Size Range Non-Applicable
Sewer Public Sewer
Water Public
Architectural Style Florida
Structure Type Block
New Construction false
Construction Status Financing,Inspections
Schools
Elementary Schools Campbell Park Elementary-Pn
Middle Schools John Hopkins Middle-Pn
High Schools St. Petersburg High-Pn
Others
Pets Allowed Breed Restrictions, Number Limit
HOA Fee Include Cable TV,Common Area Taxes,Escrow Reserves Fund,Insurance,Internet,Maintenance Structure,Maintenance Grounds,Management,Sewer,Trash,Water
Senior Community No
Pet Size Medium (36-60 Lbs.)
Ownership Condominium
Monthly Total Fees $671
Acceptable Financing Cash, Conventional
Membership Fee Required None
Listing Terms Cash, Conventional
Num of Pet 1
Special Listing Condition None
Read Less
Want to know what your home might be worth? Contact us for a FREE valuation!

Our team is ready to help you sell your home for the highest possible price ASAP

© 2025 My Florida Regional MLS DBA Stellar MLS. All Rights Reserved.
Bought with SMITH & ASSOCIATES REAL ESTATE
GET MORE INFORMATION





