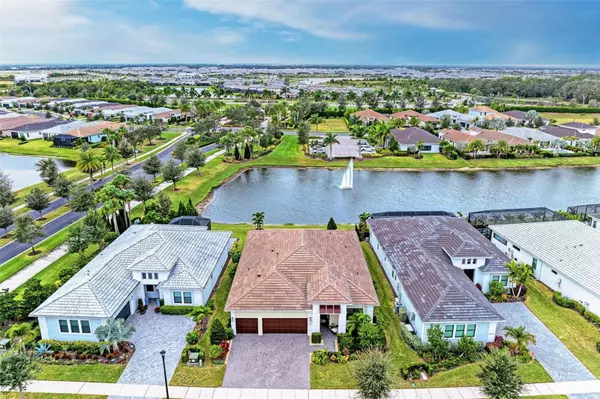$915,000
$944,900
3.2%For more information regarding the value of a property, please contact us for a free consultation.
5070 SURFSIDE CIR Bradenton, FL 34211
3 Beds
3 Baths
2,384 SqFt
Key Details
Sold Price $915,000
Property Type Single Family Home
Sub Type Single Family Residence
Listing Status Sold
Purchase Type For Sale
Square Footage 2,384 sqft
Price per Sqft $383
Subdivision Cresswind Ph I Subph A & B
MLS Listing ID A4589247
Sold Date 03/12/24
Bedrooms 3
Full Baths 3
Construction Status Financing
HOA Fees $396/qua
HOA Y/N Yes
Originating Board Stellar MLS
Year Built 2019
Annual Tax Amount $8,450
Lot Size 8,276 Sqft
Acres 0.19
Property Description
Discover the pinnacle of luxury living in this exquisite residence on a premium, waterfront lot in Lakewood Ranch's Cresswind community, which offers an active 55+ lifestyle! This 3-bedroom, 3 bathroom home with a den/office combines entertainment spaces with a secluded retreat atmosphere. The open floor plan effortlessly connects the gourmet kitchen - adorned with GE stainless steel appliances, quartz countertops, built-in microwave and oven, 5-burner cooktop with stainless steal hood, custom backsplash - to the inviting dining room and living areas. The large sliding glass door in the living room lets in lots of light and opens to the spacious covered lanai, which is perfect for hosting guests or enjoying quiet moments. It is an idyllic setting with the water fountain feature and the long water views! This is the BEST LOT in the neighborhood! The split floor plan offers privacy for your guests with one bedroom in the front of the home that has a bathroom across the hall and another bedroom on the other side of the home with an en-suite bathroom. All of the bedrooms have brand new luxury vinyl flooring - there is no carpet in this home! The luxurious primary suite featuring tray ceilings, luxury vinyl flooring, large windows with tranquil water views, and en-suite bathroom with two vanities with granite counter tops, lots of cabinetry for storage, glass walk-in shower with built-in bench and large closet that has floor-to-ceiling storage. The den, which features hardwood flooring, epitomizes comfort and sophistication. The laundry room has brand new cabinetry, utility sink and granite counter tops. Other updates: crown molding, attic foam insulation, garage insulation, epoxy floors in garage, gutters around the whole house, extended patio in the backyard, ceiling fans and lighting throughout the home, blinds and drapery on all windows, water filtration system, exterior re-painted, blue light for a/c unit, 220 volt outlet in garage, whole house surge protector. Situated in the gated community of Cresswind, residents enjoy a wealth of amenities, including a clubhouse, fitness center, tennis courts, pickleball courts, a resort-style pool, and a full calendar of activities curated by the lifestyle director — making it the ideal choice for those seeking a luxurious home in a vibrant 55+ community. And, the location ensures proximity to everything Lakewood Ranch has to offer, including clubs, activities, shopping, dining, fitness facilities, library, downtown Sarasota, St. Armand's, Lido Key, Longboat Key, Bradenton Beach, Anna Maria Island, UTC Mall, and the famous Siesta Key Beach. Don't miss your opportunity to live the Florida lifestyle!
Location
State FL
County Manatee
Community Cresswind Ph I Subph A & B
Zoning PD-MU
Rooms
Other Rooms Den/Library/Office, Formal Dining Room Separate, Inside Utility
Interior
Interior Features Ceiling Fans(s), Crown Molding, High Ceilings, Kitchen/Family Room Combo, Living Room/Dining Room Combo, Primary Bedroom Main Floor, Open Floorplan, Solid Wood Cabinets, Split Bedroom, Thermostat, Tray Ceiling(s), Walk-In Closet(s), Window Treatments
Heating Electric, Heat Pump
Cooling Central Air
Flooring Ceramic Tile, Hardwood, Luxury Vinyl
Furnishings Unfurnished
Fireplace false
Appliance Built-In Oven, Cooktop, Dishwasher, Disposal, Dryer, Gas Water Heater, Microwave, Range Hood, Refrigerator, Washer
Laundry Inside, Laundry Room
Exterior
Exterior Feature Garden, Hurricane Shutters, Irrigation System, Lighting, Rain Gutters, Sidewalk, Sliding Doors
Parking Features Driveway, Electric Vehicle Charging Station(s), Garage Door Opener, Ground Level
Garage Spaces 3.0
Community Features Clubhouse, Community Mailbox, Deed Restrictions, Fitness Center, Gated Community - No Guard, Golf Carts OK, Irrigation-Reclaimed Water, Pool, Sidewalks, Tennis Courts
Utilities Available Cable Connected, Electricity Connected, Natural Gas Connected, Public, Sewer Connected, Sprinkler Recycled, Street Lights, Water Connected
Amenities Available Cable TV, Clubhouse, Fitness Center, Gated, Pickleball Court(s), Pool, Recreation Facilities, Spa/Hot Tub, Tennis Court(s)
Waterfront Description Pond
View Y/N 1
Water Access 1
Water Access Desc Pond
View Garden, Water
Roof Type Tile
Porch Covered, Enclosed, Front Porch, Rear Porch, Screened
Attached Garage true
Garage true
Private Pool No
Building
Lot Description Landscaped, Level, Near Golf Course, Sidewalk, Paved
Story 1
Entry Level One
Foundation Slab
Lot Size Range 0 to less than 1/4
Builder Name Kolter Homes
Sewer Public Sewer
Water Public
Architectural Style Coastal
Structure Type Block,HardiPlank Type
New Construction false
Construction Status Financing
Schools
Elementary Schools Gullett Elementary
Middle Schools Dr Mona Jain Middle
High Schools Lakewood Ranch High
Others
Pets Allowed Cats OK, Dogs OK
HOA Fee Include Cable TV,Common Area Taxes,Pool,Escrow Reserves Fund,Internet,Maintenance Grounds,Pool,Recreational Facilities
Senior Community Yes
Pet Size Extra Large (101+ Lbs.)
Ownership Fee Simple
Monthly Total Fees $396
Acceptable Financing Cash, Conventional, FHA, VA Loan
Membership Fee Required Required
Listing Terms Cash, Conventional, FHA, VA Loan
Num of Pet 2
Special Listing Condition None
Read Less
Want to know what your home might be worth? Contact us for a FREE valuation!

Our team is ready to help you sell your home for the highest possible price ASAP

© 2025 My Florida Regional MLS DBA Stellar MLS. All Rights Reserved.
Bought with PREFERRED SHORE
GET MORE INFORMATION





