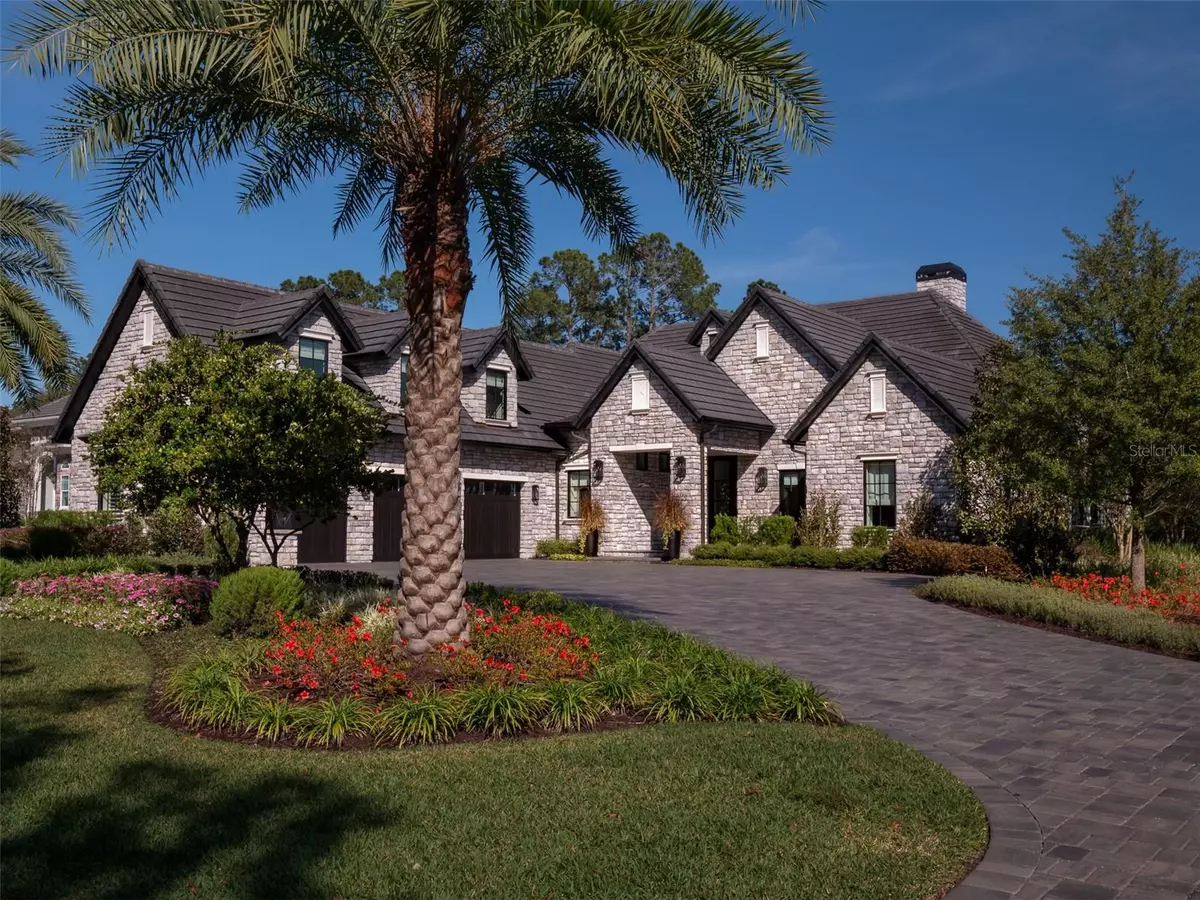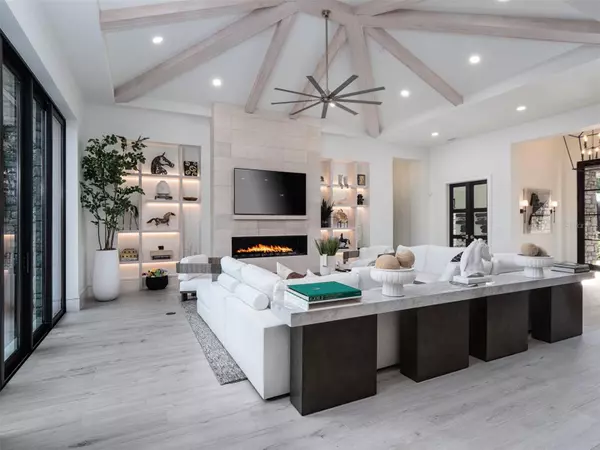$6,400,000
$6,995,000
8.5%For more information regarding the value of a property, please contact us for a free consultation.
8767 NW 31ST LANE RD Ocala, FL 34482
4 Beds
6 Baths
4,544 SqFt
Key Details
Sold Price $6,400,000
Property Type Single Family Home
Sub Type Single Family Residence
Listing Status Sold
Purchase Type For Sale
Square Footage 4,544 sqft
Price per Sqft $1,408
Subdivision Golden Ocala Un 01
MLS Listing ID OM671333
Sold Date 03/15/24
Bedrooms 4
Full Baths 4
Half Baths 2
Construction Status Inspections
HOA Fees $189/mo
HOA Y/N Yes
Originating Board Stellar MLS
Year Built 2022
Annual Tax Amount $38,128
Lot Size 0.660 Acres
Acres 0.66
Property Description
This gorgeous 2022 home is making its debut! Located in the esteemed gated community of Golden Ocala (next door to the World Equestrian Center!), this home sits right on the 13th hole, a replica of the famous 17th hole at St Andrews! This custom-built home is professionally designed and crafted, with an eye toward contemporary design meets classic comfort. Careful thought and planning went into all furnishings and fixtures, which you will find to be of superb quality and tasteful design; all furnishings are being offered with the home (with just a few exclusions). The living spaces are spacious and thoughtfully planned, offering an ideal area for both entertaining and daily living. The main living area features high beamed ceilings, fireplace, and built-ins with lighted shelving; a wine display wall provides the perfect backdrop for the bar area. The chef's kitchen features lighted cabinets, thick stone counters, apron sink, pot filler at gas range, coffered ceiling, and drop lighting. The centerpiece of the luxurious primary bedroom suite is a gorgeous marble fireplace; the en suite bath provides double vanities/sinks, soaking tub, double shower, and spacious walk-in closet. An upstairs bedroom suite is a great addition for overnight guests or a growing family. The outdoor living area of this home is ideal for entertaining or relaxing year-round. It features a stunning stone fireplace, spacious seating and dining areas, full kitchen, and roll up screens. Sit and relax at the pool and watch the golfers try their hands at that 13th hole!
Location
State FL
County Marion
Community Golden Ocala Un 01
Zoning PUD
Rooms
Other Rooms Den/Library/Office, Great Room, Inside Utility
Interior
Interior Features Coffered Ceiling(s), Crown Molding, Eat-in Kitchen, High Ceilings, Primary Bedroom Main Floor, Split Bedroom, Wet Bar
Heating Central, Electric, Heat Pump
Cooling Central Air
Flooring Marble, Tile
Fireplace true
Appliance Bar Fridge, Built-In Oven, Dishwasher, Disposal, Dryer, Exhaust Fan, Range, Range Hood, Refrigerator, Washer
Laundry Corridor Access, Inside, Laundry Room
Exterior
Exterior Feature Irrigation System, Lighting, Outdoor Kitchen, Sliding Doors
Garage Spaces 3.0
Fence Fenced
Pool In Ground
Utilities Available Electricity Connected, Fiber Optics, Natural Gas Connected, Public
View Golf Course
Roof Type Concrete,Tile
Porch Covered, Patio, Screened
Attached Garage true
Garage true
Private Pool Yes
Building
Lot Description Landscaped, On Golf Course, Paved
Entry Level Two
Foundation Slab
Lot Size Range 1/2 to less than 1
Sewer Public Sewer
Water Public
Structure Type Block,Stone
New Construction false
Construction Status Inspections
Others
Pets Allowed Yes
Senior Community No
Ownership Fee Simple
Monthly Total Fees $189
Membership Fee Required Required
Special Listing Condition None
Read Less
Want to know what your home might be worth? Contact us for a FREE valuation!

Our team is ready to help you sell your home for the highest possible price ASAP

© 2025 My Florida Regional MLS DBA Stellar MLS. All Rights Reserved.
Bought with OCALA HORSE PROPERTIES, LLC
GET MORE INFORMATION





