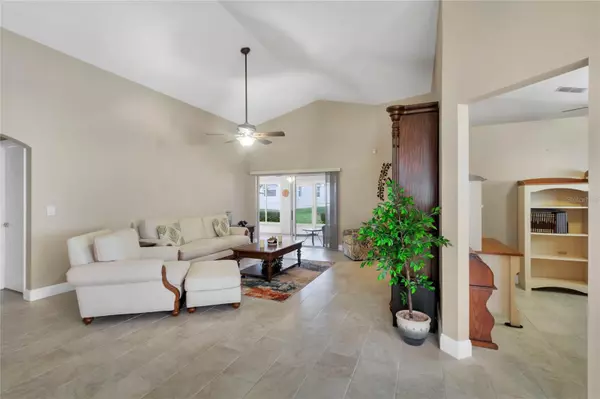$345,000
$357,000
3.4%For more information regarding the value of a property, please contact us for a free consultation.
3563 WESTERHAM DR Clermont, FL 34711
2 Beds
2 Baths
1,572 SqFt
Key Details
Sold Price $345,000
Property Type Single Family Home
Sub Type Single Family Residence
Listing Status Sold
Purchase Type For Sale
Square Footage 1,572 sqft
Price per Sqft $219
Subdivision Brighton At Kings Ridge Ph 01
MLS Listing ID G5075104
Sold Date 03/28/24
Bedrooms 2
Full Baths 2
HOA Fees $220/mo
HOA Y/N Yes
Originating Board Stellar MLS
Year Built 1997
Annual Tax Amount $1,522
Lot Size 4,791 Sqft
Acres 0.11
Lot Dimensions 100 x 50
Property Description
Tour this Meticulously Maintained 2 bedroom/ 2 bath home nestled in the elegant Kings Ridge 55-Plus Active Lifestyle Community in Clermont, FL. This Lennar built, Kent model home has been Wonderfully Upgraded and is Beautifully Landscaped. All NEW Energy Efficient Windows! The kitchen features Rich Granite Countertops, Cherry Cabinets and Upgraded Stainless Steel Appliances which elevate the look and feel of the eat-in kitchen. The Open Floor Plan and Vaulted Ceilings showcase the beauty of the home. The large, 3 season Florida Room extends your living space and can be accessed from the master bedroom, great room and guest bathroom. The split bedroom layout offers privacy for additional family members or guests. The spacious master bedroom has an ensuite bathroom. The Guest Bathroom has updated garden whirlpool bathtub. The den provides space for an office, sitting room, exercise or craft room! Let the fresh Florida air fill your home with your screened-in front covered entryway. Kings Ridge is a 24-hr. Guard Gated community with 2 golf courses, 3 pools, tennis, Club House and recreation building with tons of events, amenities and classes/excursions! Seller Will Replace the Roof with an acceptable offer or provide an allowance to buyer. This is a Golf Cart Community. Easy access to shopping, dining, medical facilities or travel by golf cart to grocery, liquor store, restaurants, hair/nail salon without ever getting on a main road! Monthly maintenance includes exterior repainting, cable, lawn care, more! Room Feature: Linen Closet In Bath (Primary Bedroom).
Location
State FL
County Lake
Community Brighton At Kings Ridge Ph 01
Zoning PUD
Rooms
Other Rooms Den/Library/Office, Formal Dining Room Separate, Great Room, Inside Utility
Interior
Interior Features Ceiling Fans(s), Eat-in Kitchen, High Ceilings, Primary Bedroom Main Floor, Open Floorplan, Solid Surface Counters, Split Bedroom, Stone Counters, Thermostat, Vaulted Ceiling(s), Walk-In Closet(s), Window Treatments
Heating Central, Electric
Cooling Central Air
Flooring Carpet, Ceramic Tile
Fireplace false
Appliance Dishwasher, Disposal, Dryer, Electric Water Heater, Exhaust Fan, Ice Maker, Microwave, Range, Refrigerator, Washer
Laundry Inside, Laundry Room
Exterior
Exterior Feature Irrigation System, Private Mailbox, Rain Gutters, Sliding Doors, Tennis Court(s)
Parking Features Driveway, Garage Door Opener
Garage Spaces 2.0
Community Features Association Recreation - Owned, Buyer Approval Required, Clubhouse, Deed Restrictions, Fitness Center, Gated Community - Guard, Golf Carts OK, Golf, Irrigation-Reclaimed Water, Pool, Racquetball, Special Community Restrictions, Tennis Courts
Utilities Available BB/HS Internet Available, Cable Connected, Electricity Connected, Public, Sewer Connected, Sprinkler Recycled, Street Lights, Underground Utilities, Water Connected
Amenities Available Cable TV, Clubhouse, Fence Restrictions, Fitness Center, Gated, Golf Course, Pool, Recreation Facilities, Security, Spa/Hot Tub, Tennis Court(s), Vehicle Restrictions
Roof Type Shingle
Porch Covered, Enclosed, Front Porch, Porch, Rear Porch, Screened
Attached Garage true
Garage true
Private Pool No
Building
Lot Description Landscaped, Level, Near Golf Course, Paved
Story 1
Entry Level One
Foundation Slab
Lot Size Range 0 to less than 1/4
Sewer Public Sewer
Water None
Architectural Style Florida
Structure Type Block,Stucco
New Construction false
Others
Pets Allowed Breed Restrictions
HOA Fee Include Guard - 24 Hour,Cable TV,Pool,Internet,Maintenance Structure,Maintenance Grounds,Recreational Facilities,Security
Senior Community Yes
Ownership Fee Simple
Monthly Total Fees $407
Acceptable Financing Cash, Conventional, FHA, VA Loan
Membership Fee Required Required
Listing Terms Cash, Conventional, FHA, VA Loan
Special Listing Condition None
Read Less
Want to know what your home might be worth? Contact us for a FREE valuation!

Our team is ready to help you sell your home for the highest possible price ASAP

© 2025 My Florida Regional MLS DBA Stellar MLS. All Rights Reserved.
Bought with OLYMPUS EXECUTIVE REALTY INC
GET MORE INFORMATION





