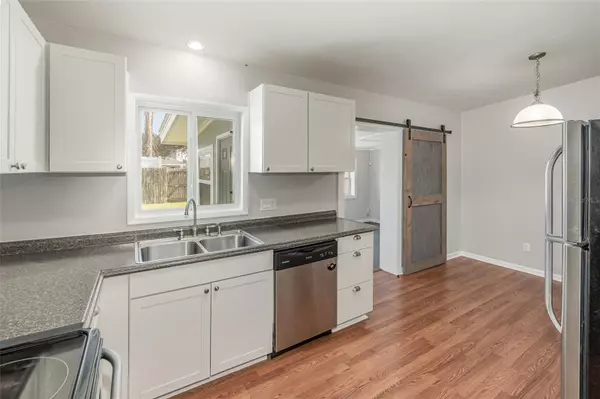$355,000
$350,000
1.4%For more information regarding the value of a property, please contact us for a free consultation.
2957 CLARK ST Orlando, FL 32806
2 Beds
1 Bath
1,190 SqFt
Key Details
Sold Price $355,000
Property Type Single Family Home
Sub Type Single Family Residence
Listing Status Sold
Purchase Type For Sale
Square Footage 1,190 sqft
Price per Sqft $298
Subdivision Pelham Park 1St Add
MLS Listing ID O6178629
Sold Date 04/02/24
Bedrooms 2
Full Baths 1
HOA Y/N No
Originating Board Stellar MLS
Year Built 1962
Annual Tax Amount $2,471
Lot Size 7,405 Sqft
Acres 0.17
Property Description
**MULTIPLE OFFERS RECEIVED** Please call to submit back-up offers. Welcome to your dream home in the highly coveted SODO/Conway area of downtown Orlando! This meticulously maintained property offers an unparalleled opportunity to live in the heart of the action. Enjoy the convenience of walking to dining, shopping, and entertainment hotspots. Situated near Downtown, the Government Center, Orlando Health Orlando Regional Medical Center, Advent Health, Arnold Palmer Children's Hospital, and I-4, this home is perfectly positioned for ultimate convenience. Featuring a durable metal roof, a spacious fenced yard with dual sheds, modern stainless steel kitchen appliances, laminate flooring, and no HOA fees, this residence has it all. With its prime location and captivating features, this property is sure to attract discerning buyers searching for their ideal home in this desirable neighborhood.
Location
State FL
County Orange
Community Pelham Park 1St Add
Zoning R-1A
Rooms
Other Rooms Bonus Room, Family Room, Inside Utility
Interior
Interior Features Ceiling Fans(s), Eat-in Kitchen, High Ceilings, Living Room/Dining Room Combo
Heating Central, Electric
Cooling Central Air
Flooring Carpet, Wood
Furnishings Unfurnished
Fireplace false
Appliance Dishwasher, Dryer, Electric Water Heater, Range, Refrigerator, Washer
Laundry Inside
Exterior
Exterior Feature Lighting, Private Mailbox, Sliding Doors, Storage
Parking Features Boat
Fence Fenced
Utilities Available Cable Available, Electricity Connected
Roof Type Metal
Porch Deck, Patio, Porch
Garage false
Private Pool No
Building
Lot Description Level, Oversized Lot, Paved
Entry Level One
Foundation Slab
Lot Size Range 0 to less than 1/4
Sewer Septic Tank
Water Public
Architectural Style Bungalow
Structure Type Block
New Construction false
Schools
Elementary Schools Pershing Elem
Middle Schools Conway Middle
High Schools Boone High
Others
Senior Community No
Ownership Fee Simple
Acceptable Financing Cash, Conventional, FHA, VA Loan
Membership Fee Required None
Listing Terms Cash, Conventional, FHA, VA Loan
Special Listing Condition None
Read Less
Want to know what your home might be worth? Contact us for a FREE valuation!

Our team is ready to help you sell your home for the highest possible price ASAP

© 2025 My Florida Regional MLS DBA Stellar MLS. All Rights Reserved.
Bought with HOMEVEST REALTY
GET MORE INFORMATION





