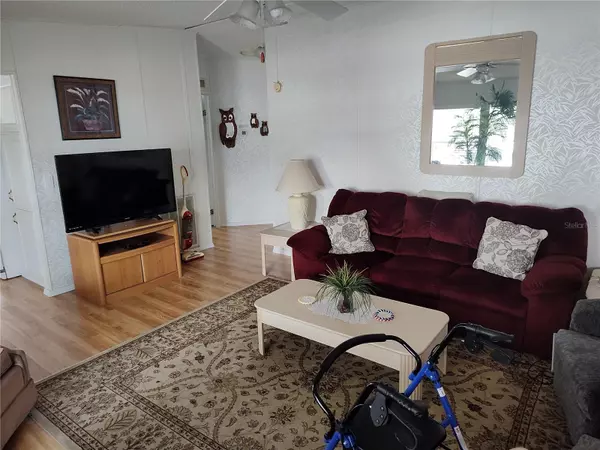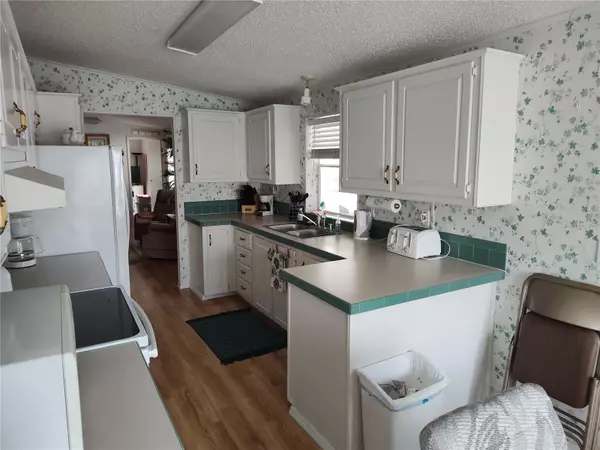$253,500
$259,900
2.5%For more information regarding the value of a property, please contact us for a free consultation.
506 NESBITT PARK AVE Davenport, FL 33897
3 Beds
2 Baths
1,458 SqFt
Key Details
Sold Price $253,500
Property Type Manufactured Home
Sub Type Manufactured Home - Post 1977
Listing Status Sold
Purchase Type For Sale
Square Footage 1,458 sqft
Price per Sqft $173
Subdivision Polo Park Ph 03-B
MLS Listing ID P4928718
Sold Date 04/08/24
Bedrooms 3
Full Baths 2
Construction Status Appraisal,Financing,Inspections
HOA Fees $60/ann
HOA Y/N Yes
Originating Board Stellar MLS
Year Built 1997
Annual Tax Amount $1,292
Lot Size 9,583 Sqft
Acres 0.22
Lot Dimensions 71x110
Property Description
Beautifully maintained double wide mobile home in the 55+ community of Polo Park. This house has 3 bedrooms PLUS a craft room along with a large living room and an eat in kitchen. The garage is right off the kitchen. The roof was replaced 5 years ago, the air conditioner was replaced 2 years ago, the water heater was replaced 3 years ago. All kitchen appliances are within 3 or 4 years. This house is being sold furnished which makes it a perfect winter retreat or a year round home. There is nothing to do here except relax and enjoy yourself. The golf cart is negotiable but it is not included in the listing price.
Location
State FL
County Polk
Community Polo Park Ph 03-B
Interior
Interior Features Eat-in Kitchen, High Ceilings, Split Bedroom
Heating Central, Electric
Cooling Central Air
Flooring Carpet, Laminate
Fireplace false
Appliance Dryer, Electric Water Heater, Microwave, Range, Range Hood, Refrigerator, Washer
Laundry Other
Exterior
Exterior Feature Other
Garage Spaces 1.0
Community Features Clubhouse, Deed Restrictions, Fitness Center, Golf Carts OK, Golf, Handicap Modified, Pool, Tennis Courts
Utilities Available Cable Connected, Electricity Connected, Public, Sewer Connected, Underground Utilities, Water Connected
Amenities Available Clubhouse, Fence Restrictions, Fitness Center, Pickleball Court(s), Pool, Recreation Facilities, Shuffleboard Court, Tennis Court(s)
Roof Type Shingle
Attached Garage true
Garage true
Private Pool No
Building
Entry Level One
Foundation Crawlspace
Lot Size Range 0 to less than 1/4
Sewer Public Sewer
Water Public
Structure Type Wood Frame
New Construction false
Construction Status Appraisal,Financing,Inspections
Others
Pets Allowed Cats OK, Dogs OK, Size Limit
HOA Fee Include Common Area Taxes,Pool
Senior Community Yes
Pet Size Small (16-35 Lbs.)
Ownership Fee Simple
Monthly Total Fees $60
Acceptable Financing Cash, Conventional
Membership Fee Required Required
Listing Terms Cash, Conventional
Special Listing Condition None
Read Less
Want to know what your home might be worth? Contact us for a FREE valuation!

Our team is ready to help you sell your home for the highest possible price ASAP

© 2025 My Florida Regional MLS DBA Stellar MLS. All Rights Reserved.
Bought with RE/MAX HERITAGE
GET MORE INFORMATION





