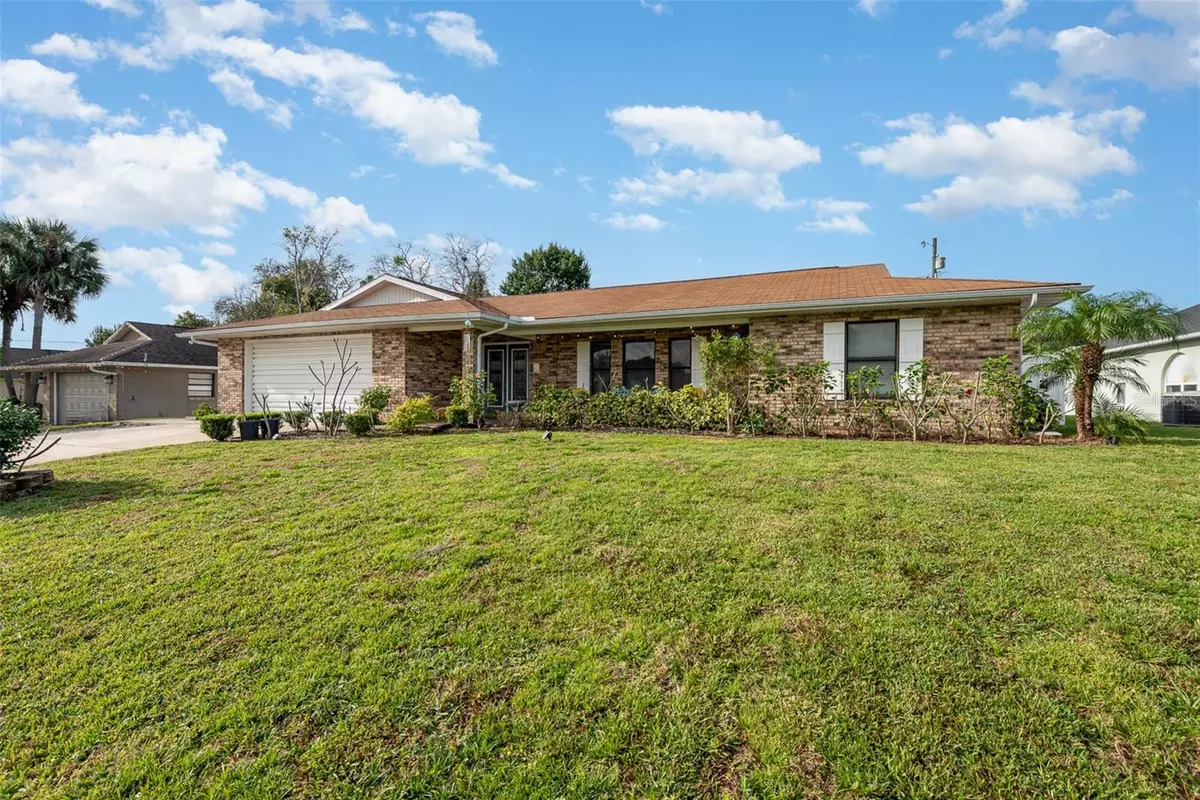$345,000
$345,000
For more information regarding the value of a property, please contact us for a free consultation.
2042 W PRAIRIE CIR Deltona, FL 32725
3 Beds
2 Baths
1,868 SqFt
Key Details
Sold Price $345,000
Property Type Single Family Home
Sub Type Single Family Residence
Listing Status Sold
Purchase Type For Sale
Square Footage 1,868 sqft
Price per Sqft $184
Subdivision Deltona Lakes Unit 09
MLS Listing ID O6167776
Sold Date 04/09/24
Bedrooms 3
Full Baths 2
HOA Y/N No
Originating Board Stellar MLS
Year Built 1983
Annual Tax Amount $3,613
Lot Size 10,018 Sqft
Acres 0.23
Lot Dimensions 81x125
Property Description
Welcome to your dream home in the heart of Deltona, Florida!
With 3 bedrooms, 2 bathrooms, and an open floor plan, this property is an ideal choice for those seeking a cozy and inviting home.
Enjoy three generously sized bedrooms, providing ample space for rest and relaxation. The master bedroom features a convenient walk-in closet. Experience the warmth of an open layout that seamlessly connects the living, dining, and kitchen areas, a cozy wood-burning fireplace in the living room, a guest bathroom that has been tastefully remodeled, featuring modern fixtures and finishes and functional bonus room that provides an extra space that can be customized to suit your needs
The enclosed back patio is a stand-out feature, offering a private and sheltered setting to enjoy the Florida sunshine. Enjoy an expansive fenced in backyard offering plenty of space for outdoor activities. Home also includes updated appliances, attached garage, and brand-new roof to be completed by 1/17. Contact us to schedule a private showing today!
Location
State FL
County Volusia
Community Deltona Lakes Unit 09
Zoning R-1
Rooms
Other Rooms Bonus Room
Interior
Interior Features Primary Bedroom Main Floor, Walk-In Closet(s)
Heating Central
Cooling Central Air
Flooring Tile
Fireplaces Type Family Room
Furnishings Unfurnished
Fireplace true
Appliance Dishwasher, Dryer, Range, Refrigerator, Washer
Laundry None
Exterior
Exterior Feature Sliding Doors
Garage Spaces 2.0
Fence Fenced
Utilities Available Cable Available, Electricity Available
Roof Type Shingle
Porch Enclosed, Porch, Rear Porch, Screened
Attached Garage true
Garage true
Private Pool No
Building
Story 1
Entry Level One
Foundation Slab
Lot Size Range 0 to less than 1/4
Sewer Septic Tank
Water Public
Structure Type Wood Frame
New Construction false
Others
Senior Community No
Ownership Fee Simple
Special Listing Condition None
Read Less
Want to know what your home might be worth? Contact us for a FREE valuation!

Our team is ready to help you sell your home for the highest possible price ASAP

© 2025 My Florida Regional MLS DBA Stellar MLS. All Rights Reserved.
Bought with RE/MAX CENTRAL REALTY
GET MORE INFORMATION





