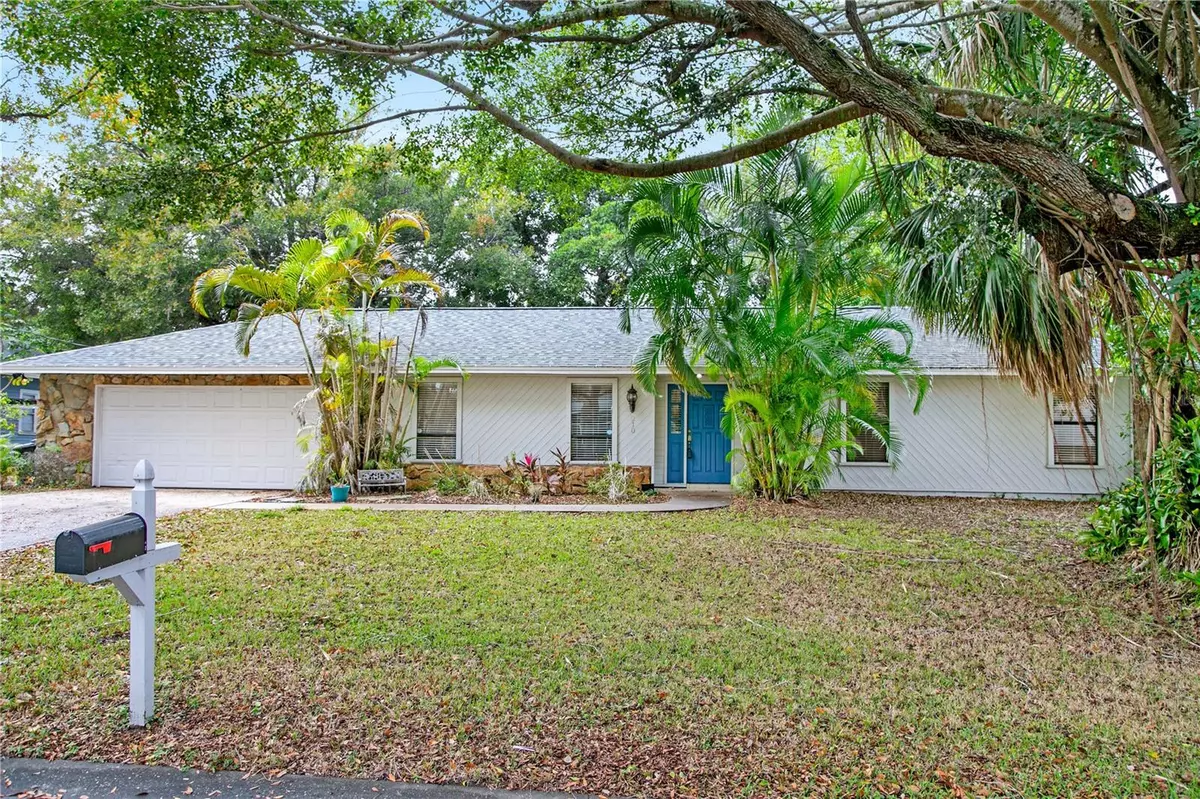$500,000
$515,000
2.9%For more information regarding the value of a property, please contact us for a free consultation.
210 50TH STREET CT NW Bradenton, FL 34209
4 Beds
3 Baths
2,103 SqFt
Key Details
Sold Price $500,000
Property Type Single Family Home
Sub Type Single Family Residence
Listing Status Sold
Purchase Type For Sale
Square Footage 2,103 sqft
Price per Sqft $237
Subdivision Brack Spring Add
MLS Listing ID A4595779
Sold Date 04/19/24
Bedrooms 4
Full Baths 3
HOA Y/N No
Originating Board Stellar MLS
Year Built 1984
Annual Tax Amount $6,170
Lot Size 10,454 Sqft
Acres 0.24
Lot Dimensions 100x106
Property Description
The best value for this fantastic location! Just down the street and over the bridge is the coveted Anna Maria Island. Less than 5 miles away to the NW is Robinson Preserve and to the east, Bradenton River Walk which offers you sunset strolls as well as pubs, live music, and a plethora of fabulous dining options. Nearby private school options include CES Academy, Saint Stephen's Episcopal School, and world-renowned IMG Academy. The home is nestled in a dead-end street with a split floor plan that presents TWO primary suites. One en-suite primary bedroom is positioned across the hall from two bedrooms that utilize a separate full bath. The other primary en-suite bedroom offers the option of utilizing a private entrance, providing ideal space for a tenant or guest. The heart of the home features a large kitchen graced with granite countertops and an abundance of cabinet space. The breakfast bar allows for guests and littles to spend time with you as you prepare simple snacks or settle into the eat-in kitchen table for a heart-filled meal. After dinner, cozy up on the couch for a movie in the step-down family room or relax in the living room near the wood-burning fireplace. Feeling like s'mores by the fire or backyard games? Enjoy the platform deck and the security of the fenced lawn. Roof is 2022 and AC is 2015.
Location
State FL
County Manatee
Community Brack Spring Add
Zoning RSF4.5
Direction NW
Rooms
Other Rooms Interior In-Law Suite w/Private Entry
Interior
Interior Features Ceiling Fans(s), Eat-in Kitchen, Solid Wood Cabinets, Split Bedroom, Stone Counters, Tray Ceiling(s), Vaulted Ceiling(s), Window Treatments
Heating Central, Electric
Cooling Central Air
Flooring Ceramic Tile, Luxury Vinyl
Fireplaces Type Family Room
Furnishings Unfurnished
Fireplace true
Appliance Dishwasher, Disposal, Dryer, Electric Water Heater, Range, Refrigerator, Washer
Laundry Laundry Room
Exterior
Exterior Feature Rain Gutters, Sliding Doors
Garage Spaces 2.0
Fence Wood
Utilities Available Public
Roof Type Shingle
Attached Garage true
Garage true
Private Pool No
Building
Lot Description Level, Street Dead-End
Story 1
Entry Level One
Foundation Slab
Lot Size Range 0 to less than 1/4
Sewer Public Sewer
Water Public
Architectural Style Florida
Structure Type Block
New Construction false
Schools
Elementary Schools Miller Elementary
Middle Schools Martha B. King Middle
High Schools Manatee High
Others
Pets Allowed Yes
Senior Community No
Ownership Fee Simple
Acceptable Financing Cash, Conventional, FHA
Listing Terms Cash, Conventional, FHA
Special Listing Condition None
Read Less
Want to know what your home might be worth? Contact us for a FREE valuation!

Our team is ready to help you sell your home for the highest possible price ASAP

© 2025 My Florida Regional MLS DBA Stellar MLS. All Rights Reserved.
Bought with EXP REALTY LLC
GET MORE INFORMATION





