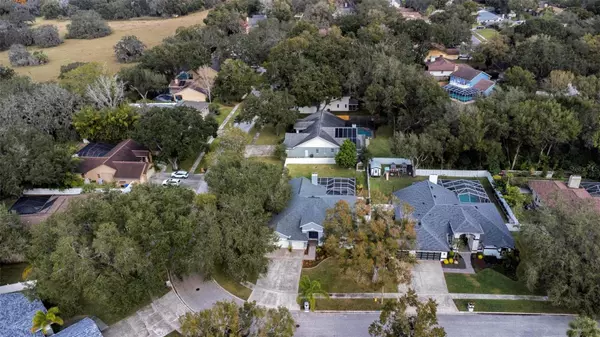$648,000
$659,000
1.7%For more information regarding the value of a property, please contact us for a free consultation.
3027 COLONIAL RIDGE DR Brandon, FL 33511
5 Beds
3 Baths
2,729 SqFt
Key Details
Sold Price $648,000
Property Type Single Family Home
Sub Type Single Family Residence
Listing Status Sold
Purchase Type For Sale
Square Footage 2,729 sqft
Price per Sqft $237
Subdivision Colonial Oaks
MLS Listing ID T3499614
Sold Date 04/30/24
Bedrooms 5
Full Baths 3
Construction Status Appraisal,Financing,Inspections
HOA Fees $20/ann
HOA Y/N Yes
Originating Board Stellar MLS
Year Built 1994
Annual Tax Amount $5,500
Lot Size 0.340 Acres
Acres 0.34
Lot Dimensions 91x164
Property Description
This 5 bedroom, 3 bath, open floor plan home is located in the highly sought after Colonial Oaks neighborhood. This open floor plan home includes a formal dining and living room, an informal eating area and cook's dream kitchen which easily becomes the heart of the home. Kitchen has stainless steel appliances (all less than 4 years old), a Wolf cooktop with inside grill, a walk-in pantry and granite countertops.
Back bedroom has a private bath out to the pool. Another bedroom is located in the front of the house, perfect location to be used as a home office. Home has a NEW ROOF (2023) and NEW WATER HEATER (2023). Interior house painted (2018) and exterior of house painted (2023). Great for entertaining outdoor area. Professionally landscaped yard with mature palms and fruit trees within a fully vinyl fenced in yard. Pocket doors open to the paved pool area and screened lanai. Pool has pebble tec finish.
Location
State FL
County Hillsborough
Community Colonial Oaks
Zoning RSC-4
Rooms
Other Rooms Formal Living Room Separate
Interior
Interior Features Ceiling Fans(s), Eat-in Kitchen, Open Floorplan, Solid Wood Cabinets, Split Bedroom, Walk-In Closet(s), Window Treatments
Heating Central, Electric
Cooling Central Air
Flooring Ceramic Tile, Laminate
Fireplace true
Appliance Dishwasher, Disposal, Electric Water Heater, Microwave, Range
Laundry Inside, Laundry Room
Exterior
Exterior Feature Dog Run, Irrigation System, Lighting, Sidewalk, Sliding Doors
Parking Features Garage Door Opener
Garage Spaces 3.0
Fence Vinyl
Pool Child Safety Fence, Gunite, In Ground, Lighting, Pool Sweep, Screen Enclosure
Utilities Available Cable Connected, Electricity Connected, Sewer Connected, Street Lights
Roof Type Shingle
Porch Enclosed, Screened
Attached Garage true
Garage true
Private Pool Yes
Building
Lot Description Corner Lot, In County, Landscaped, Level, Sidewalk, Paved, Unincorporated
Story 1
Entry Level One
Foundation Slab
Lot Size Range 1/4 to less than 1/2
Sewer Public Sewer
Water Public
Architectural Style Traditional
Structure Type Block,Stucco
New Construction false
Construction Status Appraisal,Financing,Inspections
Others
Pets Allowed Yes
Senior Community No
Ownership Fee Simple
Monthly Total Fees $20
Acceptable Financing Cash, Conventional, FHA, VA Loan
Membership Fee Required None
Listing Terms Cash, Conventional, FHA, VA Loan
Special Listing Condition None
Read Less
Want to know what your home might be worth? Contact us for a FREE valuation!

Our team is ready to help you sell your home for the highest possible price ASAP

© 2025 My Florida Regional MLS DBA Stellar MLS. All Rights Reserved.
Bought with KELLER WILLIAMS SUBURBAN TAMPA
GET MORE INFORMATION





