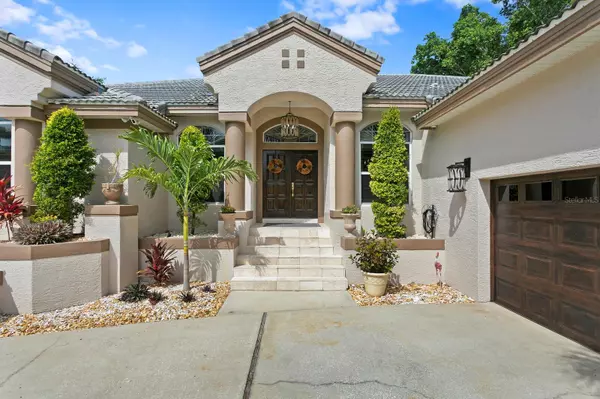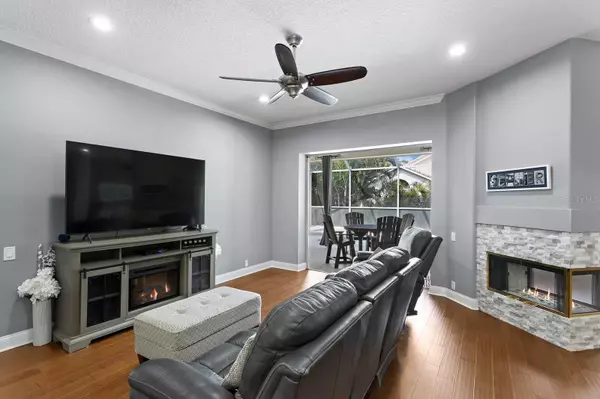$1,200,000
$1,250,000
4.0%For more information regarding the value of a property, please contact us for a free consultation.
6227 PASADENA POINT BLVD Gulfport, FL 33707
4 Beds
3 Baths
2,415 SqFt
Key Details
Sold Price $1,200,000
Property Type Single Family Home
Sub Type Single Family Residence
Listing Status Sold
Purchase Type For Sale
Square Footage 2,415 sqft
Price per Sqft $496
Subdivision Pasadena Point Estates Ph Ii
MLS Listing ID T3455306
Sold Date 05/06/24
Bedrooms 4
Full Baths 3
HOA Fees $154/ann
HOA Y/N Yes
Originating Board Stellar MLS
Year Built 1996
Annual Tax Amount $6,383
Lot Size 10,018 Sqft
Acres 0.23
Lot Dimensions 92x112
Property Description
BUYER DEFAULTED on their home sale contingency & we are Back on the Market! Sellers have made multiple improvements to this property & it's better than ever. Enjoy a new HVAC system, brand new stainless appliances throughout the kitchen along w/a new washer & dryer. The updated kitchen has new quartz countertops & beautiful tiled backsplash along w/a new reverse osmosis water system. The oversized garage has fresh epoxy flooring & paint and the tropical landscaping has been freshly updated. Be sure to take a VIDEO TOUR of this beautiful home now at www.6227PasadenaPoint.com. Located in the exclusive gated, waterfront and golf course community of Pasadena Yacht & Country Club in Gulfport, FL is this stunning 4 bed, 3 bath, 2 car garage pool home. Built in 1996, this concrete block, ranch home features nearly 2,500sqft of living space. As you enter the 24/7 guard-gated community, you'll wind through streets filled with custom luxury homes alongside a meticulously manicured golf course and a large country club w/marina. Upon arrival, you'll be greeted by an elevated home accented by lush, tropical landscaping, mature palm trees and fantastic curb appeal. The columns and double-wood doors make for a stately entry into the open foyer. As you enter, you'll find new flooring throughout including engineered hardwood floors in all the main living areas. The 3-way split bedroom layout provides the ultimate in privacy for all the residents. Just off the foyer are French doors that open to the 4th bedroom, currently being used as a home office. Opposite is the large formal dining room. Head through the foyer to the formal living room that includes a stacked stone, 3-sided fireplace & pocket sliding doors leading out to the lanai & pool. Beyond the living room is the master suite w/sliding doors to the pool, dual walk-in-closets & a large ensuite master bath. The spa-like master bath includes travertine floors, custom split vanities w/stone countertops, a large Jacuzzi tub, separate frameless glass shower w/multiple shower heads & a private water closet. In the middle of the home is a welcoming kitchen featuring a large breakfast bar, NEW quartz counters & tiled backsplash, recessed lighting & a complete NEW set of stainless appliances. Off the kitchen is a large family room w/sliders leading out to the screen-enclosed private saltwater pool & spa. Enjoy Florida living on the covered lanai with tongue & groove wood ceiling w/fans and decorative drapery. Outside of the lanai are 2 pavered patios, perfect for outdoor grilling or a fire pit. Back inside, you'll find an updated laundry room w/NEW washer/dryer, quartz counters and tons of cabinet storage that leads out to the oversized 2-car garage with NEW epoxy flooring & paint. Down the hall are the remaining two bedrooms, one of which features an ensuite full bath that doubles as a pool bath. This home is loaded with recent upgrades including NEW HVAC & reverse osmosis water system, new flooring, lighting, paint, plantation shutters, crown molding, custom closet systems along with new pool equipment, gas heater, landscaping, sprinkler system, irrigation pump & more! Enjoy the resort lifestyle with a membership available at the Pasadena Yacht and Country Club which includes golf, tennis, pickleball, marina, fitness center, Olympic size pool, and fine dining. Located just minutes from beautiful St. Pete Beach and the vibrant downtown St. Petersburg, this property is ready to become your new home.
Location
State FL
County Pinellas
Community Pasadena Point Estates Ph Ii
Rooms
Other Rooms Den/Library/Office, Family Room, Formal Dining Room Separate, Formal Living Room Separate, Inside Utility
Interior
Interior Features Ceiling Fans(s), Crown Molding, Kitchen/Family Room Combo, Open Floorplan, Primary Bedroom Main Floor, Solid Wood Cabinets, Split Bedroom, Stone Counters, Thermostat, Walk-In Closet(s), Window Treatments
Heating Central, Electric
Cooling Central Air
Flooring Carpet, Ceramic Tile, Hardwood, Luxury Vinyl
Fireplaces Type Family Room, Living Room, Wood Burning
Furnishings Unfurnished
Fireplace true
Appliance Convection Oven, Dishwasher, Dryer, Kitchen Reverse Osmosis System, Microwave, Range, Refrigerator, Tankless Water Heater, Washer, Water Filtration System
Laundry Inside, Laundry Room
Exterior
Exterior Feature Irrigation System, Private Mailbox, Sidewalk, Sliding Doors, Sprinkler Metered
Parking Features Driveway, Garage Door Opener, Garage Faces Side, Ground Level, Oversized
Garage Spaces 2.0
Pool Child Safety Fence, Gunite, Heated, In Ground, Salt Water
Community Features Association Recreation - Owned, Clubhouse, Deed Restrictions, Fitness Center, Gated Community - Guard, Golf Carts OK, Golf, Pool, Restaurant, Sidewalks, Tennis Courts
Utilities Available BB/HS Internet Available, Cable Connected, Electricity Connected, Natural Gas Connected, Public, Sewer Connected, Sprinkler Meter, Underground Utilities, Water Connected
Amenities Available Clubhouse, Fitness Center, Gated, Golf Course, Pickleball Court(s), Pool, Recreation Facilities, Security, Tennis Court(s)
Water Access 1
Water Access Desc Marina
Roof Type Tile
Porch Enclosed, Front Porch, Patio, Rear Porch, Screened
Attached Garage true
Garage true
Private Pool Yes
Building
Lot Description Flood Insurance Required, City Limits, Landscaped, Level, Near Golf Course, Near Marina, Paved, Private
Story 1
Entry Level One
Foundation Slab
Lot Size Range 0 to less than 1/4
Sewer Public Sewer
Water Public
Architectural Style Florida, Ranch, Traditional
Structure Type Block,Stucco
New Construction false
Schools
Elementary Schools Bear Creek Elementary-Pn
Middle Schools Azalea Middle-Pn
High Schools Boca Ciega High-Pn
Others
Pets Allowed Yes
HOA Fee Include Guard - 24 Hour,Common Area Taxes,Pool,Management,Pest Control,Private Road,Recreational Facilities,Security
Senior Community No
Pet Size Extra Large (101+ Lbs.)
Ownership Fee Simple
Monthly Total Fees $391
Acceptable Financing Cash, Conventional, VA Loan
Membership Fee Required Required
Listing Terms Cash, Conventional, VA Loan
Special Listing Condition None
Read Less
Want to know what your home might be worth? Contact us for a FREE valuation!

Our team is ready to help you sell your home for the highest possible price ASAP

© 2025 My Florida Regional MLS DBA Stellar MLS. All Rights Reserved.
Bought with LUXURY & BEACH REALTY INC
GET MORE INFORMATION





