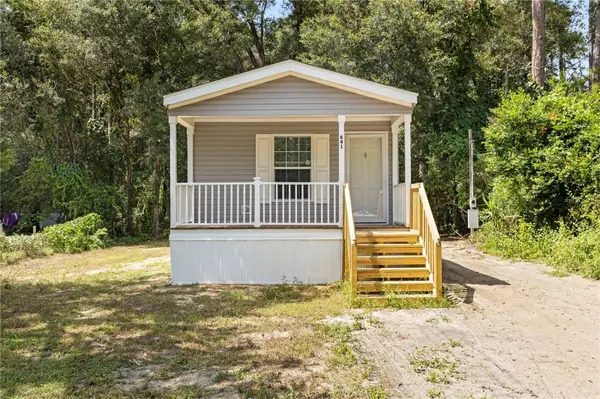$145,000
$147,000
1.4%For more information regarding the value of a property, please contact us for a free consultation.
641 MARSHBURN DR Bronson, FL 32621
2 Beds
2 Baths
837 SqFt
Key Details
Sold Price $145,000
Property Type Manufactured Home
Sub Type Manufactured Home - Post 1977
Listing Status Sold
Purchase Type For Sale
Square Footage 837 sqft
Price per Sqft $173
Subdivision Libby Heights M/H Community
MLS Listing ID GC516251
Sold Date 05/03/24
Bedrooms 2
Full Baths 2
Construction Status Inspections
HOA Y/N No
Originating Board Stellar MLS
Year Built 2023
Annual Tax Amount $122
Lot Size 0.320 Acres
Acres 0.32
Lot Dimensions 230x60
Property Description
Welcome to this charming 2 bedroom, 2 bathroom manufactured home spanning 837 sq ft. Sitting on 0.34 acres, this property allows you to enjoy the peacefulness of Bronson without being too far from all of your day to day needs. The beautiful kitchen boasts laminated countertops, stainless steel appliances, and adjustable shelves in upper and lower cabinets, making it both stylish and practical. Whether you're cooking for one or entertaining guests, this home has everything you need. With its cozy layout and modern amenities, this property is the perfect place to call home. Easily accessible from State Road 24, this home is just minutes from the local schools and shopping. It is also just 15 minutes from Chiefland and 40 minutes from Gainesville. Call today to schedule a showing!
Location
State FL
County Levy
Community Libby Heights M/H Community
Zoning RESI
Interior
Interior Features Ceiling Fans(s), Crown Molding
Heating Central
Cooling Central Air
Flooring Vinyl
Fireplace false
Appliance Convection Oven, Cooktop, Dishwasher, Microwave, Range Hood, Refrigerator
Exterior
Exterior Feature Lighting
Utilities Available Electricity Connected, Sewer Connected, Water Connected
Roof Type Shingle
Porch Front Porch
Garage false
Private Pool No
Building
Entry Level Two
Foundation Crawlspace
Lot Size Range 1/4 to less than 1/2
Builder Name C&G Homes
Sewer Public Sewer
Water Public
Structure Type HardiPlank Type
New Construction true
Construction Status Inspections
Others
Senior Community No
Ownership Fee Simple
Acceptable Financing Cash, FHA, VA Loan
Listing Terms Cash, FHA, VA Loan
Special Listing Condition None
Read Less
Want to know what your home might be worth? Contact us for a FREE valuation!

Our team is ready to help you sell your home for the highest possible price ASAP

© 2025 My Florida Regional MLS DBA Stellar MLS. All Rights Reserved.
Bought with PEPINE REALTY
GET MORE INFORMATION





