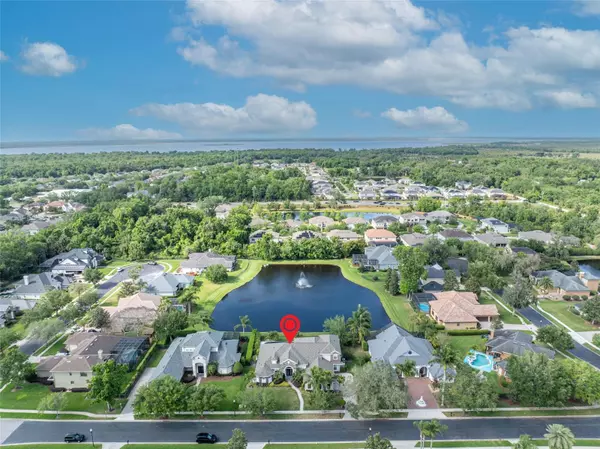$1,235,000
$1,200,000
2.9%For more information regarding the value of a property, please contact us for a free consultation.
70 ELLINGTON PL Oviedo, FL 32765
5 Beds
5 Baths
4,233 SqFt
Key Details
Sold Price $1,235,000
Property Type Single Family Home
Sub Type Single Family Residence
Listing Status Sold
Purchase Type For Sale
Square Footage 4,233 sqft
Price per Sqft $291
Subdivision Ellington Estates
MLS Listing ID O6192212
Sold Date 05/08/24
Bedrooms 5
Full Baths 5
Construction Status Appraisal,Financing,Inspections
HOA Fees $250/qua
HOA Y/N Yes
Originating Board Stellar MLS
Year Built 2006
Annual Tax Amount $9,838
Lot Size 0.340 Acres
Acres 0.34
Property Description
Multiple offers. HIGHEST and BEST by 4/4 at 6:00. Elegance at its finest! Located in Oviedo's Gated ELLINGTON ESTATES, this well appointed 5 bedroom, 5 bathrooms + Office and bonus room home has a gorgeous pool, jacuzzi and SUMMER KITCHEN (2023) all situated on a lot with breathtaking water views will not disappoint. Loaded with upgrades and high end features including wood plank flooring, stately columns, soaring coffered ceilings, PLANTATION SHUTTERS, and top of the line light fixtures throughout. You will see all FIVE BATHROOMS have been tastefully updated along with a complete KITCHEN renovation that boasts QUARTZ counters, STAINLESS STEEL APPLIANCES, a walk-in BUTLER pantry, and several additional serving counter spaces and cabinets. As you enter the home you are greeted with marble tile in the foyer and off to the left the OFFICE and private owner's retreat featuring a trey ceiling, a sitting room with a fireplace, and 2 large closets with custom built-ins. The master bath boasts dual shower heads, double vanities, a garden tub, and private water closet. This home also offers a split floorplan with 3 more bedrooms on the first floor complete with two bedrooms joined by a shared bathroom, and an additional bedroom & bathroom perfect for access to the pool. Even more features include a media room/loft that has a huge storage closet, and a 5th bedroom and bathroom on the second floor. Additional amenities of the home include a water softener (2020), ROOF (2021), TWO a/c units (2019), double paned WINDOWS and 3-car garage. It is conveniently located off 434 & the 417 for easy commuting to the Airport, Downtown Orlando, UCF & the Research Park. Just minutes to the new Oviedo Hospital, Oviedo Mall & Oviedo on the Park for restaurants & shopping & the 23-Mile Cross Seminole Trail. This home is the ideal home for your family and in of the best possible locations!
Location
State FL
County Seminole
Community Ellington Estates
Zoning R-1A
Rooms
Other Rooms Bonus Room, Den/Library/Office, Family Room, Loft
Interior
Interior Features Solid Surface Counters
Heating Central, Electric
Cooling Central Air
Flooring Carpet, Marble, Wood
Fireplaces Type Family Room, Gas, Outside, Primary Bedroom
Fireplace true
Appliance Built-In Oven, Convection Oven, Cooktop, Dishwasher, Disposal, Exhaust Fan, Freezer, Ice Maker, Microwave, Refrigerator, Water Softener
Laundry Electric Dryer Hookup, Inside, Washer Hookup
Exterior
Exterior Feature Lighting, Private Mailbox, Sidewalk
Parking Features Driveway, Garage Door Opener, Garage Faces Side
Garage Spaces 3.0
Pool Heated, In Ground
Community Features Deed Restrictions, Gated Community - No Guard
Utilities Available Cable Available, Electricity Available, Electricity Connected, Fire Hydrant, Phone Available, Street Lights, Water Available, Water Connected
Amenities Available Basketball Court, Playground
View Y/N 1
Roof Type Shingle
Attached Garage true
Garage true
Private Pool Yes
Building
Lot Description Conservation Area
Story 2
Entry Level Two
Foundation Slab
Lot Size Range 1/4 to less than 1/2
Sewer Septic Tank
Water Public
Structure Type Block,Stone,Stucco
New Construction false
Construction Status Appraisal,Financing,Inspections
Others
Pets Allowed Yes
HOA Fee Include Maintenance Grounds,Private Road
Senior Community No
Ownership Fee Simple
Monthly Total Fees $250
Acceptable Financing Cash, Conventional, VA Loan
Membership Fee Required Required
Listing Terms Cash, Conventional, VA Loan
Special Listing Condition None
Read Less
Want to know what your home might be worth? Contact us for a FREE valuation!

Our team is ready to help you sell your home for the highest possible price ASAP

© 2025 My Florida Regional MLS DBA Stellar MLS. All Rights Reserved.
Bought with HOME WISE REALTY GROUP INC
GET MORE INFORMATION





