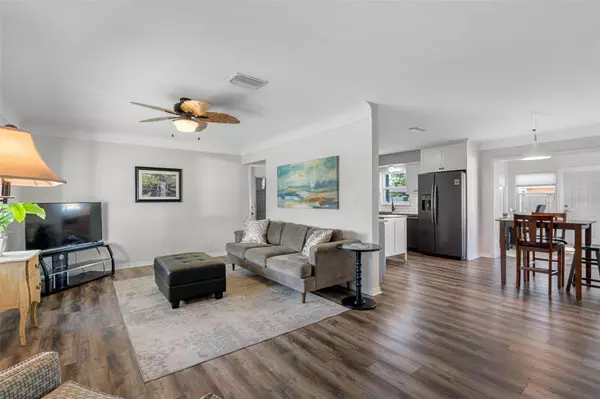$440,000
$425,000
3.5%For more information regarding the value of a property, please contact us for a free consultation.
6772 31ST TER N St Petersburg, FL 33710
2 Beds
2 Baths
1,184 SqFt
Key Details
Sold Price $440,000
Property Type Single Family Home
Sub Type Single Family Residence
Listing Status Sold
Purchase Type For Sale
Square Footage 1,184 sqft
Price per Sqft $371
Subdivision Teresa Gardens
MLS Listing ID U8238399
Sold Date 05/09/24
Bedrooms 2
Full Baths 2
Construction Status Financing,Inspections
HOA Y/N No
Originating Board Stellar MLS
Year Built 1958
Annual Tax Amount $6,727
Lot Size 7,405 Sqft
Acres 0.17
Lot Dimensions 73' x 104'
Property Description
This solidly built gem has been tastefully remodeled and updated. It's Ideally located within the peaceful Teresa Gardens/Jungle Terrace neighborhood. This location provides exceptional conveniences- abundant shopping options in the Tyrone shopping district; the beautiful white sand beaches (10 min) and all that Downtown St Pete (15 min) has to offer. Upon entering you'll notice the openness of the floor plan with it's comfortable living area that flows into the dining space. The designer kitchen will make you never want to go out eat! It features neutral quartz countertops, a copper farm sink, center island with open storage, wine fridge, subway tile backsplash and matte black stainless-steel appliances. There are two generously proportioned bedrooms including a king-sized master with two closets. There's an airy sunroom that overlooks the spacious patio and the large, fenced yard (room for a pool). Another special feature is the usually wide (15'+) 1-car garage which provides considerable storage options as well as a second full bath. Updates between 2018-2020 include: Kitchen Renovation, Roof, Soffits and Fascia, HVAC, Electrical Panel (200 amp), Hot Water Heater, Windows and Exterior Doors. More recent updates include: Termite Treatment w/warranty, Hurricane Shutters (most windows) and updated Sewer Lines. Not much left to do! This quality home is waiting for you!
Location
State FL
County Pinellas
Community Teresa Gardens
Zoning NS-1
Direction N
Interior
Interior Features Ceiling Fans(s), Open Floorplan, Solid Surface Counters, Thermostat
Heating Central, Electric, Heat Pump
Cooling Central Air
Flooring Laminate, Vinyl
Furnishings Negotiable
Fireplace false
Appliance Dishwasher, Disposal, Dryer, Electric Water Heater, Microwave, Range, Refrigerator, Washer, Wine Refrigerator
Laundry In Garage
Exterior
Exterior Feature Hurricane Shutters, Irrigation System, Rain Gutters
Parking Features Bath In Garage, Driveway, Garage Door Opener, Oversized
Garage Spaces 1.0
Fence Fenced
Utilities Available BB/HS Internet Available, Cable Available, Electricity Connected, Sprinkler Well, Water Connected
Roof Type Shingle
Attached Garage true
Garage true
Private Pool No
Building
Lot Description Paved
Entry Level One
Foundation Slab
Lot Size Range 0 to less than 1/4
Sewer Public Sewer
Water Public
Architectural Style Ranch
Structure Type Block,Stucco
New Construction false
Construction Status Financing,Inspections
Others
Senior Community No
Ownership Fee Simple
Acceptable Financing Cash, Conventional, FHA, VA Loan
Listing Terms Cash, Conventional, FHA, VA Loan
Special Listing Condition None
Read Less
Want to know what your home might be worth? Contact us for a FREE valuation!

Our team is ready to help you sell your home for the highest possible price ASAP

© 2025 My Florida Regional MLS DBA Stellar MLS. All Rights Reserved.
Bought with CHARLES RUTENBERG REALTY INC
GET MORE INFORMATION





