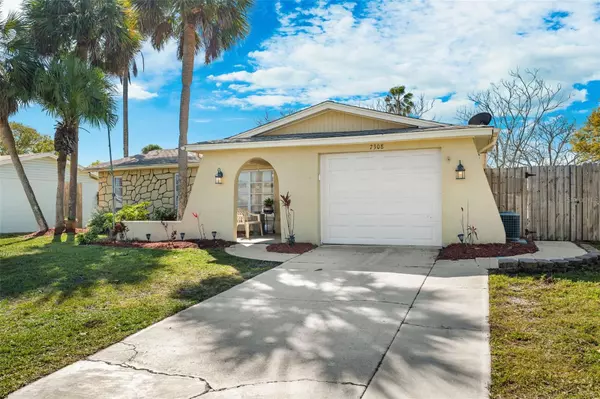$260,000
$255,000
2.0%For more information regarding the value of a property, please contact us for a free consultation.
7308 OAK CREST DR Port Richey, FL 34668
3 Beds
2 Baths
1,058 SqFt
Key Details
Sold Price $260,000
Property Type Single Family Home
Sub Type Single Family Residence
Listing Status Sold
Purchase Type For Sale
Square Footage 1,058 sqft
Price per Sqft $245
Subdivision Regency Park
MLS Listing ID W7862125
Sold Date 05/23/24
Bedrooms 3
Full Baths 2
HOA Y/N No
Originating Board Stellar MLS
Year Built 1973
Annual Tax Amount $732
Lot Size 5,227 Sqft
Acres 0.12
Property Description
Seller is taking Back Up Offers! FHA appraisal came in above asking price. MANY UPGRADES HAVE BEEN MADE TO THIS POOL HOME! We accept VA and FHA loans. INSIDE AND OUTSIDE OF HOME PAINTED 5 YEARS AGO, ROOF IS 5 YEARS OLD. THE GARAGE AND THE GARAGE DOOR OPENER ARE BOTH 5 YEARS OLD. LIVE THE FLORIDA LIFESTYLE! Remodeled pool home on 3/2/1.5. The home has excellent attention to detail. There is plenty of room to entertain on the large pool deck. Newer custom kitchen with granite counter tops, shaker cabinets (36" upper cabinets), and stainless steel appliances. The fixtures are high-end, and the lighting is recessed. The house has an open floor plan, beautiful weathered grey wood floors, granite counter tops, new vanities, high-end fixtures, and 18"x18" porcelain tile in both gorgeous bathrooms. New porcelain tile and marble accents accent the showers. There is a lot of attention to detail in this home, with 6-panel doors that are 5 1/4 inches wide. Ceiling fans and baseboards. The residence is non-smoking.
Location
State FL
County Pasco
Community Regency Park
Zoning R4
Interior
Interior Features Living Room/Dining Room Combo, Open Floorplan, Stone Counters
Heating Electric
Cooling Central Air
Flooring Laminate
Fireplace false
Appliance Dishwasher, Microwave, Range, Refrigerator
Laundry Electric Dryer Hookup, In Garage, Washer Hookup
Exterior
Exterior Feature Private Mailbox, Rain Gutters, Sidewalk, Sliding Doors
Garage Spaces 1.0
Pool In Ground, Screen Enclosure, Tile
Utilities Available BB/HS Internet Available, Cable Connected, Public, Water Connected
Roof Type Shingle
Attached Garage true
Garage true
Private Pool Yes
Building
Story 1
Entry Level One
Foundation Slab
Lot Size Range 0 to less than 1/4
Sewer Public Sewer
Water Public
Structure Type Block,Stucco
New Construction false
Schools
Elementary Schools Fox Hollow Elementary-Po
Middle Schools Bayonet Point Middle-Po
High Schools Fivay High-Po
Others
Senior Community No
Ownership Fee Simple
Acceptable Financing Cash, Conventional, FHA, VA Loan
Listing Terms Cash, Conventional, FHA, VA Loan
Special Listing Condition None
Read Less
Want to know what your home might be worth? Contact us for a FREE valuation!

Our team is ready to help you sell your home for the highest possible price ASAP

© 2025 My Florida Regional MLS DBA Stellar MLS. All Rights Reserved.
Bought with HOMETRUST REALTY GROUP
GET MORE INFORMATION





