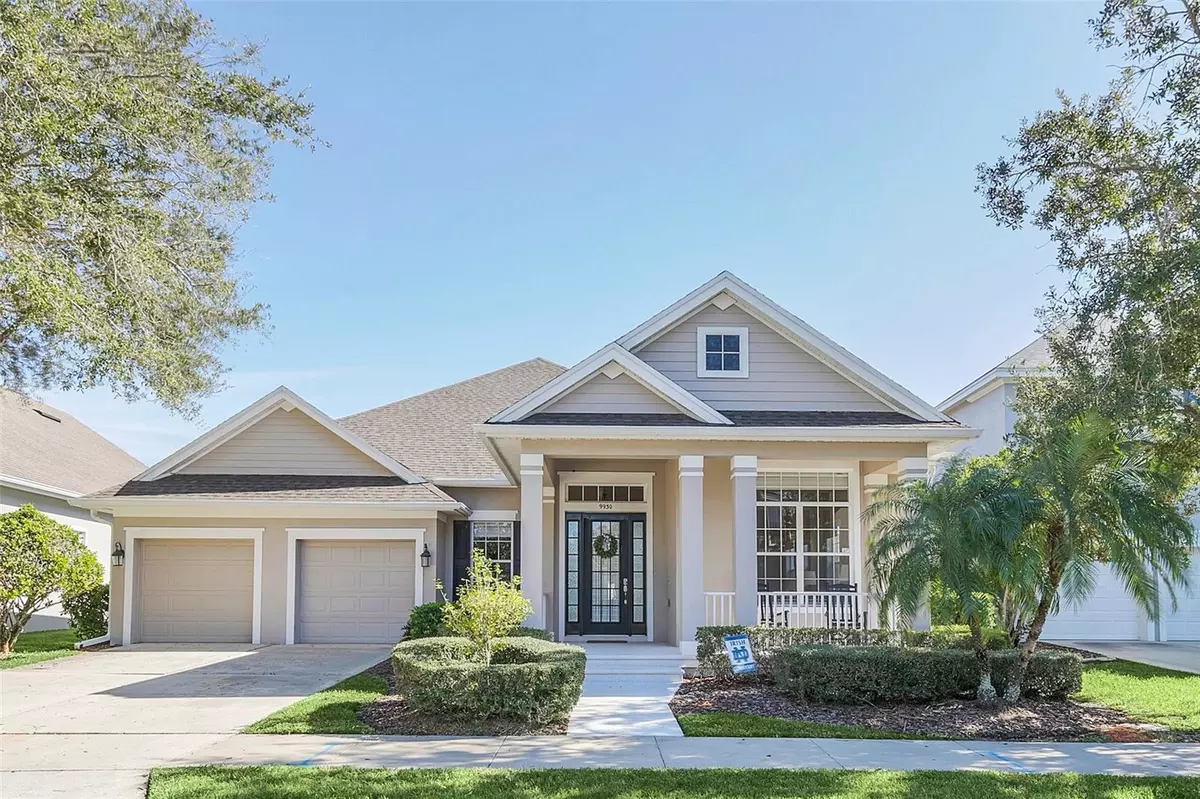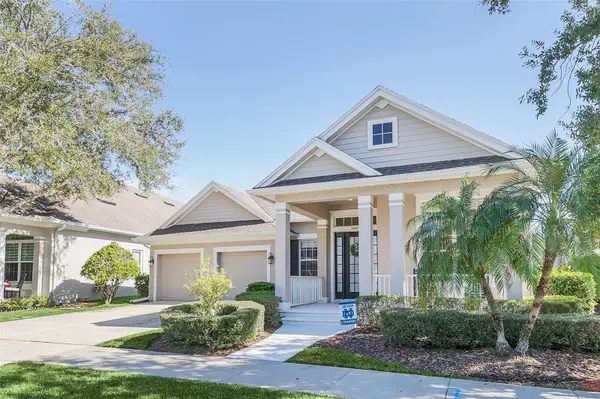$810,000
$825,000
1.8%For more information regarding the value of a property, please contact us for a free consultation.
9930 SWEETLEAF ST Orlando, FL 32827
4 Beds
3 Baths
2,982 SqFt
Key Details
Sold Price $810,000
Property Type Single Family Home
Sub Type Single Family Residence
Listing Status Sold
Purchase Type For Sale
Square Footage 2,982 sqft
Price per Sqft $271
Subdivision Northlake Park At Lake Nona Nbhd 02B
MLS Listing ID O6165989
Sold Date 05/29/24
Bedrooms 4
Full Baths 3
Construction Status Inspections
HOA Fees $140/qua
HOA Y/N Yes
Originating Board Stellar MLS
Year Built 2002
Annual Tax Amount $8,917
Lot Size 8,276 Sqft
Acres 0.19
Property Description
9930 Sweetleaf is located in well-known Northlake Park, in luxurious Lake Nona. This stunning 4 bedroom, 3 bathroom, will immediately make you feel at home with its charming touches and custom window treatments. Make your way across the front covered porch and into the foyer, where you are warmly welcomed by touches of chair rail board and natural light that pours throughout the open floor plan. The kitchen looks out into the living spaces, making this the place to host gatherings and celebrations. It features built-in shelving, Corian countertops, a stainless steel Refrigerator, an island, and an eat-at bar top. The first floor features the master suite, all additional bedrooms, and a bonus room that can be used as an at-home office, playroom, or study. Furnishing is available for negotiations After a long day enjoy your screened-in gazebo with automatic screens and a Hot Tub overlooking a beautiful lake and greenbelt beyond, you will slip away into a peaceful place while enjoying the sunsets. 7 minutes to the Airport and 10 minutes to downtown Lake Nona Medical City and when you want the beach it's only 45 minutes away.
Location
State FL
County Orange
Community Northlake Park At Lake Nona Nbhd 02B
Zoning PD
Rooms
Other Rooms Bonus Room, Den/Library/Office, Family Room, Formal Dining Room Separate, Formal Living Room Separate, Inside Utility
Interior
Interior Features Built-in Features, Ceiling Fans(s), Kitchen/Family Room Combo, Living Room/Dining Room Combo, Primary Bedroom Main Floor, Walk-In Closet(s), Window Treatments
Heating Central, Electric
Cooling Central Air
Flooring Carpet, Ceramic Tile
Fireplaces Type Family Room
Furnishings Negotiable
Fireplace true
Appliance Cooktop, Dishwasher, Disposal, Electric Water Heater, Microwave, Range, Refrigerator
Laundry Inside, Laundry Room
Exterior
Exterior Feature Irrigation System, Sidewalk, Sprinkler Metered
Garage Spaces 2.0
Community Features Dog Park, Fitness Center, Golf Carts OK, Park, Playground, Pool, Sidewalks, Tennis Courts
Utilities Available Sewer Connected, Sprinkler Meter, Sprinkler Recycled, Street Lights, Underground Utilities, Water Connected
Amenities Available Basketball Court, Fitness Center, Park, Playground, Pool, Recreation Facilities
Waterfront Description Lake,Pond
View Y/N 1
Water Access 1
Water Access Desc Lake,Limited Access
View Park/Greenbelt, Water
Roof Type Shingle
Porch Covered, Front Porch, Patio, Rear Porch
Attached Garage true
Garage true
Private Pool No
Building
Lot Description Greenbelt, City Limits, Sidewalk, Paved
Story 2
Entry Level One
Foundation Slab
Lot Size Range 0 to less than 1/4
Builder Name Cambridge
Sewer Public Sewer
Water Public
Architectural Style Traditional
Structure Type Block,Stucco,Wood Frame
New Construction false
Construction Status Inspections
Schools
Elementary Schools Northlake Park Community
Middle Schools Lake Nona Middle School
High Schools Lake Nona High
Others
Pets Allowed Yes
HOA Fee Include Pool,Maintenance Grounds,Management,Recreational Facilities
Senior Community No
Ownership Fee Simple
Monthly Total Fees $140
Membership Fee Required Required
Special Listing Condition None
Read Less
Want to know what your home might be worth? Contact us for a FREE valuation!

Our team is ready to help you sell your home for the highest possible price ASAP

© 2025 My Florida Regional MLS DBA Stellar MLS. All Rights Reserved.
Bought with STELLAR NON-MEMBER OFFICE
GET MORE INFORMATION





