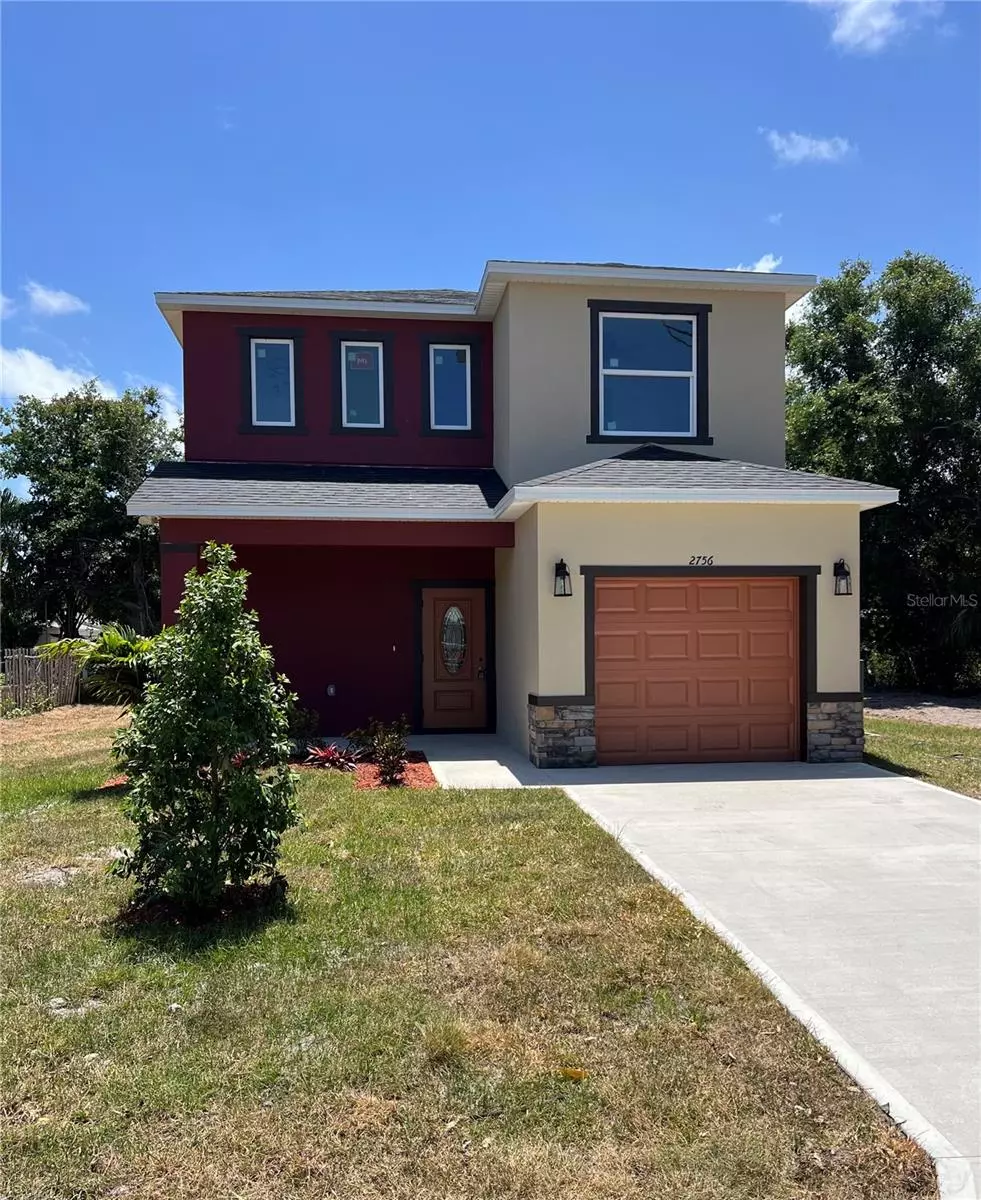$349,900
$349,900
For more information regarding the value of a property, please contact us for a free consultation.
2756 FRANCIS ST NE Palm Bay, FL 32905
3 Beds
3 Baths
1,473 SqFt
Key Details
Sold Price $349,900
Property Type Single Family Home
Sub Type Single Family Residence
Listing Status Sold
Purchase Type For Sale
Square Footage 1,473 sqft
Price per Sqft $237
MLS Listing ID T3523052
Sold Date 05/31/24
Bedrooms 3
Full Baths 2
Half Baths 1
Construction Status Financing
HOA Y/N No
Originating Board Stellar MLS
Year Built 2024
Annual Tax Amount $508
Lot Size 6,534 Sqft
Acres 0.15
Lot Dimensions 65x100
Property Description
WELCOME HOME TO THIS BEAUTIFULLY CRAFTED CUSTOM HOME AND THE ONLY ONE OF IT'S KIND in PALM BAY. LOCATION, LOCATION, LOCATION. This gem is located within 1 block south of Palm Bay Road nestled on a quiet street next to a walking trail between US HWY 1 on the east and Babcock St. on the west. Upon entry you will be captivated by the open floor plan along with crown molding throughout the Living and Dining room. The kitchen is absolutely beautiful with a deep SS sink, SS Appliances to include a refrigerator, range, micro hood, dishwasher and a garbage disposal. Complimented with beautiful granite countertops. Grey painted plywood cabinetry w/soft close hinges. LOTS AND LOTS OF UPGRADES, LED recessed lights and modern light fixture creating a wow factor upon entry, Decora switches, Flood lights, Ceiling fans in all bedrooms and family room, Pendant light over peninsula, upgraded light fixtures, WI-FI Low voltage panel, security cameras, Tiles throughout the house floors, Florida approved IMPACT WINDOWS for your peace of mind and safety, CBS BOTH FLOORS, covered front and rear porch, Stone accent on front exterior. irrigation system, St Augustine Sod and much more.
This beauty comes with a full 1-year warranty and 10 years on the structure. Conveniently located, just moments away from shopping, L3 Harris, restaurants and entertainment. Easy access to Sebastian, Melbourne and beaches, space center, I-95 and Orlando allowing you to embrace the beautiful Florida lifestyle.
Location
State FL
County Brevard
Zoning RS3
Direction NE
Interior
Interior Features Ceiling Fans(s), Crown Molding, PrimaryBedroom Upstairs, Solid Surface Counters, Split Bedroom, Thermostat, Walk-In Closet(s)
Heating Electric, Exhaust Fan
Cooling Central Air
Flooring Ceramic Tile
Furnishings Unfurnished
Fireplace false
Appliance Disposal, Electric Water Heater, Microwave, Range, Refrigerator
Laundry Laundry Room
Exterior
Exterior Feature Irrigation System, Lighting, Private Mailbox
Garage Spaces 1.0
Utilities Available BB/HS Internet Available, Cable Available, Electricity Connected, Phone Available, Public, Sewer Connected, Sprinkler Well, Water Connected
Roof Type Shingle
Attached Garage true
Garage true
Private Pool No
Building
Lot Description City Limits, Street Dead-End, Paved
Entry Level Two
Foundation Slab
Lot Size Range 0 to less than 1/4
Sewer Public Sewer
Water Public
Structure Type Block,Concrete,Stucco
New Construction true
Construction Status Financing
Others
Pets Allowed Yes
Senior Community No
Ownership Fee Simple
Acceptable Financing Cash, Conventional, FHA, USDA Loan, VA Loan
Listing Terms Cash, Conventional, FHA, USDA Loan, VA Loan
Special Listing Condition None
Read Less
Want to know what your home might be worth? Contact us for a FREE valuation!

Our team is ready to help you sell your home for the highest possible price ASAP

© 2025 My Florida Regional MLS DBA Stellar MLS. All Rights Reserved.
Bought with DREAM LIVING CFL LLC
GET MORE INFORMATION





