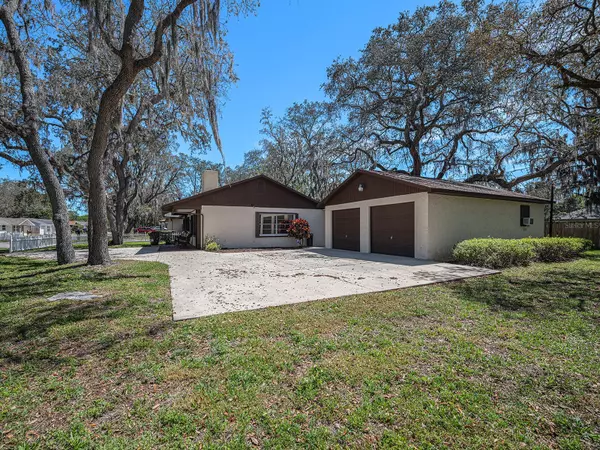$354,900
$359,900
1.4%For more information regarding the value of a property, please contact us for a free consultation.
5546 GOLDEN NUGGET DR Holiday, FL 34690
2 Beds
2 Baths
1,684 SqFt
Key Details
Sold Price $354,900
Property Type Single Family Home
Sub Type Single Family Residence
Listing Status Sold
Purchase Type For Sale
Square Footage 1,684 sqft
Price per Sqft $210
Subdivision Dodge City
MLS Listing ID T3513850
Sold Date 06/06/24
Bedrooms 2
Full Baths 2
HOA Y/N No
Originating Board Stellar MLS
Year Built 1982
Annual Tax Amount $1,104
Lot Size 0.330 Acres
Acres 0.33
Property Description
Exceptional Home with Abundant Space: Discover the epitome of Florida living in this meticulously maintained residence, set on a sprawling double lot enveloped by mature trees. Boasting an oversized, insulated garage with a separate 100 amp electric service, pull down stairs to access partially floored attic, room A/C unit, and a recent $17,000 main house electrical system upgrade to a 200 amp service, this home is designed for comfort and convenience. Enjoy the renovated sprinkler system with its own private well, NEW pump AND tank, ensuring a lush landscape year-round. Home is on City water/sewer. WELL IS FOR IRRIGATION SYSTEM ONLY. With a partially fenced yard and ample storage space, this home offers the perfect blend of functionality and charm. Experience coastal living at its finest, just minutes from the Gulf of Mexico and Tarpon Springs' iconic sponge docks. Additional vacant lot available for purchase to expand your oasis. Lockable Security/Hurricane shutters all around. Listed w county as a 3br, it appears the wall between the 2nd and 3rd was removed at some point. Could be converted back to 3 br!
Location
State FL
County Pasco
Community Dodge City
Zoning R4
Rooms
Other Rooms Attic, Inside Utility
Interior
Interior Features Ceiling Fans(s), Eat-in Kitchen, Kitchen/Family Room Combo, Living Room/Dining Room Combo, Open Floorplan, Thermostat, Walk-In Closet(s), Window Treatments
Heating Electric
Cooling Central Air
Flooring Carpet, Ceramic Tile
Fireplace true
Appliance Dishwasher, Dryer, Electric Water Heater, Microwave, Range, Refrigerator, Washer
Laundry Electric Dryer Hookup, Inside, Washer Hookup
Exterior
Exterior Feature Hurricane Shutters, Irrigation System, Lighting, Rain Gutters, Storage
Parking Features Driveway, Garage Door Opener, Guest, Off Street, Open, Oversized, Workshop in Garage
Garage Spaces 3.0
Utilities Available BB/HS Internet Available, Cable Available, Electricity Connected, Public, Sewer Connected, Sprinkler Well, Street Lights, Water Connected
Roof Type Shingle
Attached Garage false
Garage true
Private Pool No
Building
Entry Level One
Foundation Slab
Lot Size Range 1/4 to less than 1/2
Sewer Public Sewer
Water None, See Remarks
Structure Type Block,Stucco
New Construction false
Schools
Elementary Schools Sunray Elementary-Po
Middle Schools Paul R. Smith Middle-Po
High Schools Anclote High-Po
Others
Pets Allowed Yes
Senior Community No
Ownership Fee Simple
Acceptable Financing Cash, Conventional, FHA, VA Loan
Listing Terms Cash, Conventional, FHA, VA Loan
Special Listing Condition None
Read Less
Want to know what your home might be worth? Contact us for a FREE valuation!

Our team is ready to help you sell your home for the highest possible price ASAP

© 2025 My Florida Regional MLS DBA Stellar MLS. All Rights Reserved.
Bought with KELLER WILLIAMS REALTY- PALM H
GET MORE INFORMATION





