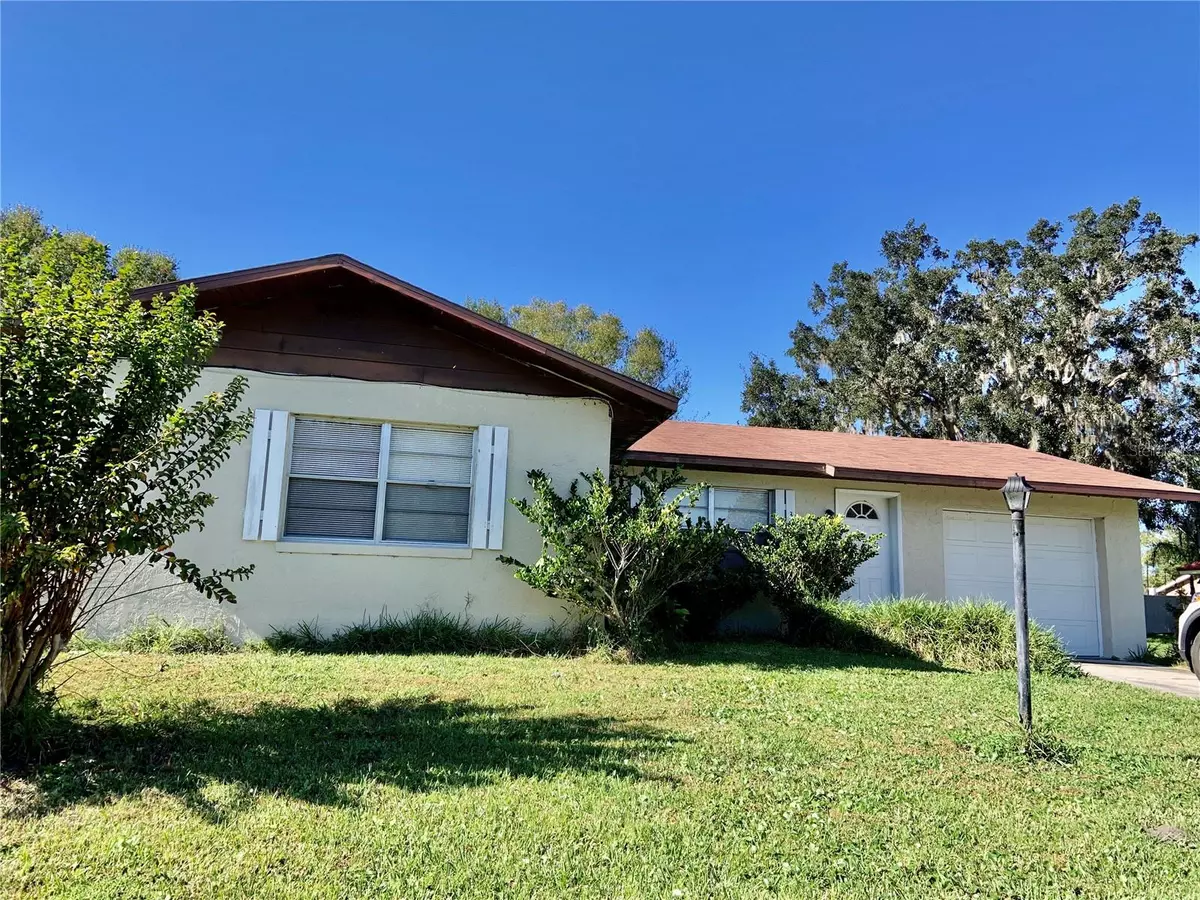$220,000
$227,000
3.1%For more information regarding the value of a property, please contact us for a free consultation.
319 GARDEN DR Wauchula, FL 33873
3 Beds
2 Baths
1,152 SqFt
Key Details
Sold Price $220,000
Property Type Single Family Home
Sub Type Single Family Residence
Listing Status Sold
Purchase Type For Sale
Square Footage 1,152 sqft
Price per Sqft $190
Subdivision Riverview Heights Sub Unit 2
MLS Listing ID L4941643
Sold Date 06/07/24
Bedrooms 3
Full Baths 2
HOA Y/N No
Originating Board Stellar MLS
Year Built 1981
Annual Tax Amount $2,213
Lot Size 0.290 Acres
Acres 0.29
Property Description
Come and enjoy life in Wauchula! Nestled in the Riverview Subdivision near Crews Park and the majestic Peace River, this 1152 sq.ft. concrete block home is ready for you to call your own! Relax and bask in the beauty of your very own retreat. Follow a leisurely stroll through the nearby park, or to the calming banks of the river to kayak or canoe amidst natural serenity. Inside you will find an open floor plan extending from the kitchen straight to the dining area for an airy flow perfect for entertaining. Three sunlit bedrooms, the master featuring it's own walk-in shower, and a guest bath with tub and shower round out the interior. Not to mention the exterior was freshly painted and the roof was just replaced for the lucky future homeowner. So don't wait! Come see what awaits you at this lovely home in a great location!
Location
State FL
County Hardee
Community Riverview Heights Sub Unit 2
Zoning R-1
Interior
Interior Features Ceiling Fans(s), Open Floorplan, Thermostat
Heating Electric
Cooling Central Air
Flooring Carpet, Ceramic Tile
Fireplace false
Appliance Range, Refrigerator
Laundry In Garage
Exterior
Exterior Feature Other
Parking Features Driveway
Garage Spaces 1.0
Utilities Available Electricity Connected
Roof Type Shingle
Porch Front Porch
Attached Garage true
Garage true
Private Pool No
Building
Entry Level One
Foundation Slab
Lot Size Range 1/4 to less than 1/2
Sewer Public Sewer
Water Public
Architectural Style Ranch
Structure Type Stucco
New Construction false
Others
Senior Community No
Ownership Fee Simple
Acceptable Financing Cash, Conventional
Listing Terms Cash, Conventional
Special Listing Condition None
Read Less
Want to know what your home might be worth? Contact us for a FREE valuation!

Our team is ready to help you sell your home for the highest possible price ASAP

© 2025 My Florida Regional MLS DBA Stellar MLS. All Rights Reserved.
Bought with LA ROSA REALTY, LLC
GET MORE INFORMATION





