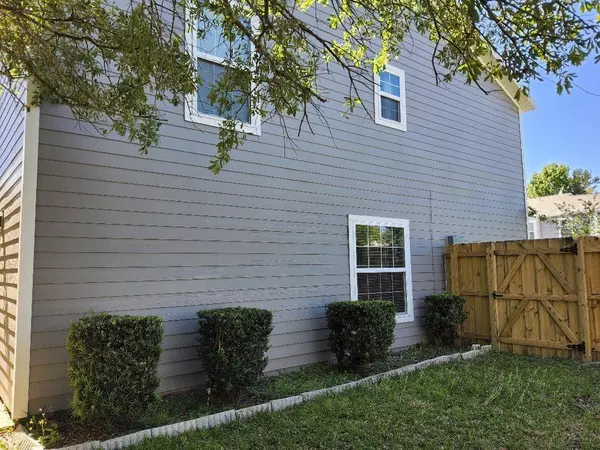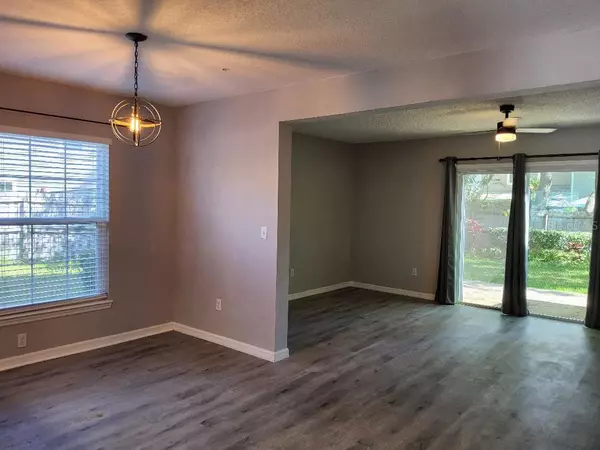$317,000
$315,900
0.3%For more information regarding the value of a property, please contact us for a free consultation.
517 SHADOW GLENN PL Winter Springs, FL 32708
3 Beds
3 Baths
1,344 SqFt
Key Details
Sold Price $317,000
Property Type Townhouse
Sub Type Townhouse
Listing Status Sold
Purchase Type For Sale
Square Footage 1,344 sqft
Price per Sqft $235
Subdivision Deer Run Unit 19B
MLS Listing ID O6193790
Sold Date 06/14/24
Bedrooms 3
Full Baths 2
Half Baths 1
Construction Status Inspections
HOA Fees $215/mo
HOA Y/N Yes
Originating Board Stellar MLS
Year Built 1991
Annual Tax Amount $1,833
Lot Size 3,920 Sqft
Acres 0.09
Property Description
This beautiful 3 bedroom/2.5 bathroom townhouse is perfect for entertaining or family life. As you enter you see a fully renovated Kitchen with granite counters, tile backsplash and newer stainless steel appliances (1 year old), with enough space for a small table & closet pantry. Kitchen overlooks an open plan for dinning and spacious living area that backs up to a beautiful yard, allowing plenty of light. The first floor has a half bath and storage closet. The second floor has a full bath in the hallway, 2 bedrooms and the large primary suite with its own private full bathroom. Two bathrooms have been renovated with new fixtures and vanities and the third is 95% renovated. NEWLY re-plumbed 2023. NEW A/C inside unit. NEW roofs in 2022 and NEW exterior siding, paint and soffit completely replaced in 2022. NEW storm door to give you peace of mind, & NEW double pane windows to bring you power bill low. New water Heater. NEW electrical boxes inside & outside, up to code. The back yard has an ample 8 x 10 storage shed perfect for additional storage. New front part of the fence. All new LVT flooring except stairs. This beautiful town-home is located close to popular restaurants, shopping and Red Bug Lake Park for all outside activities. The community has a well maintained pool via a small bridge with plenty of mature landscaping, and complete with showers, restrooms, picnic tables and grills. There are two assigned parking spots in front of the unit and plenty of additional parking for visitors. Zoned for TOP RATED Public Schools and minutes from 417 for easy access to airport, parks and more! Come see your new home! All information intended to be accurate but should be verified by buyer. PLEASE NOTE NO "FOR SALE" SIGN OUTSIDE.
Location
State FL
County Seminole
Community Deer Run Unit 19B
Zoning PUD
Interior
Interior Features Eat-in Kitchen, Living Room/Dining Room Combo, PrimaryBedroom Upstairs, Stone Counters, Window Treatments
Heating Central
Cooling Central Air
Flooring Carpet, Hardwood
Fireplace false
Appliance Dishwasher, Dryer, Electric Water Heater, Microwave, Range, Refrigerator, Washer
Laundry In Kitchen
Exterior
Exterior Feature Garden, Lighting, Sliding Doors, Storage
Parking Features Assigned
Fence Wood
Community Features Pool
Utilities Available Cable Available, Electricity Connected, Public, Sewer Connected, Water Connected
Roof Type Shingle
Porch Enclosed
Garage false
Private Pool No
Building
Entry Level Two
Foundation Slab
Lot Size Range 0 to less than 1/4
Sewer Public Sewer
Water Public
Architectural Style Contemporary
Structure Type Other,Stucco,Vinyl Siding,Wood Siding
New Construction false
Construction Status Inspections
Schools
Elementary Schools Red Bug Elementary
Middle Schools Tuskawilla Middle
High Schools Lake Howell High
Others
Pets Allowed Yes
HOA Fee Include Pool,Trash
Senior Community No
Ownership Fee Simple
Monthly Total Fees $452
Acceptable Financing Cash, Conventional, FHA
Membership Fee Required Required
Listing Terms Cash, Conventional, FHA
Special Listing Condition None
Read Less
Want to know what your home might be worth? Contact us for a FREE valuation!

Our team is ready to help you sell your home for the highest possible price ASAP

© 2025 My Florida Regional MLS DBA Stellar MLS. All Rights Reserved.
Bought with STELLAR NON-MEMBER OFFICE
GET MORE INFORMATION





